Looking for input on preliminary floorplans - please help :)
sfrench0621
5 years ago
last modified: 5 years ago
Featured Answer
Sort by:Oldest
Comments (16)
Sina Sadeddin Architectural Design
5 years agosfrench0621 thanked Sina Sadeddin Architectural DesignRelated Discussions
Helping a friend - Please take a look at floorplan & advise
Comments (28)jejvtr, tell your friend that house is just adorable!!!! we have a 1926 house (plainer but similar). our kitchen remains separate from the dining room (no door, but a doorway separates them). i understand where she is coming from. some things that i can add (having redone our old kitchen) are: 1) that by living there only part time, she seems in a good position to do this kitchen in slow fashion which is best for a lower budget and an older kitchen (our DIY budget was around 10K. and our kitchen is actually larger than hers--includes the old porch they had). if possible, can she put a temp kitchen in place in the dining room, remove old grandma hutch to storage, and rip out the present kitchen to the studs? then she will know very quickly whether it's best to remove or keep walls, etc. that pocket wall could hide a beam or something, who knows. 2) i have learned that walls that seem illogical in 1920's houses have their own logic that is not visible at first (must remove plaster). Even though we wanted to change them at first, after looking inside, we have often chosen to leave things right where they are and NOT for historical reasons! ;-) 3) if she opens the room to other spaces, she loses her wall cabinet space, so i understand that. 4) at least she still has a radiator, our kitchen rad was removed by the POs and replaced with.....no heater at all. good luck, it is challenging. kren...See MoreHelp wanted, please: Preliminary kitchen reno plan (Long!)
Comments (11)Oh, golly, golly, I'm so thrilled that you all have taken the trouble to read my tome and offer comments! Thank you, dianalo, rhome and bmorepanic! I really appreciate the suggestions and will give all of them some thought because that is exactly what I was hoping to get: fresh eyes that haven't been over and over the same old thinking, as I have by now. A few quick thoughts: rhome: It's a good point about the small size of the counter to left of the sink (between DW and sink). I gave it that space just as elbow room in case I do have the DW elevated above the counter. Without that space, I thought it would make it feel like you were doing dishes with the sink nearly touching a wall because of the vertical side of the raised DW cab. I am definitely not wedded to it, nor to the little 6" space on the other side of the DW. That's probably going to evaporate, anyway, (except for an inch or to of framing to keep the DW door from being slap against the wall) because the room is about 2.5 inches out of square in that corner. Odds are on that I either a) won't have any DW or b) will have it at normal counter height merely to use as an expensive dish drying rack. I plan to set up the finalized "test" kitchen, and work it, live with all appliances and water installed, before we go too much further along. It'll be ugly as Hell, but I've lived with inconvenient and ugly for years. So getting it down to just one annoyance in the name of making sure I've got it right seems like a good trade-off. Since both rhome and bmorepanic have identified issues about the corner pantry area, that obviously needs more thought. The 30" door is fairly fixed in position; it can't move south (it may be possible to move it north) because this is a timber-framed building and its southern edge is right against an unmoveable framing member. That's what the small box with an X in it signifies. (Note the similar one on the opposite side behind the range; that one controls the placement of the stove vent hood.) I thought the diagonal step-in gave me more storage space than truncating it by running it straight across. The little closet is just a niche to store the fire extinguisher and emergency supplies. My current fridge probably won't last too many more years and then I thought a FD model would give me more useable space in front, which is why I'm planning for a larger appliance in that space from the start. bmorepanic's mention of the grocery-to-house pathway brings me to an admission about one of the driving forces of my plan. The grocery arrival path is actually through the sitting room door at the top of the drawing. One of my biggest issues with this house is the traffic flow from the outside to inside. It's a direct collision of three things: a)I live in a region of the country where no matter how formal the house, nobody except dead people in coffins ever uses the front door of farmhouses; b) even if I could manage to change this deeply-ingrained cultural pattern, the classical "front" Greek Revival facade of my house - complete with double door flanked by side and transom lights and appropriately dressed with columns and pilasters - is inaccessible to anyone who arrives by car; and c) it makes me ab-so-lute-ly nuts not to have a distinct, graduated, intimacy progression from outside to inside. This is the one thing (perhaps even more than the non-functional kitchen) which is at the root of this upheaval. I figure since I can't change either the people or the surroundings, the one thing I can change is the pathway they follow. So I've decided to alter the room functions to match my sensibilities; when people approach the house (by the inevitable backdoor entrance) they will find themselves, whether they like it or not, in my public reception rooms, leading to my formal rooms (sitting room, office, etc.). Buried deeper within the house are the rooms I consider more private, like the kitchen. It goes against the modern grain, I know, but to me kitchens are personal workspaces, truly the "heart of my private home", which is not something that I like to share with visitors. And definitely not where I want to entertain casual visitors from the census taker to local politicians stumping for votes to the man who comes to see me about the fencing. Right now the kitchen is the first space inside the house. Meh! It's not like I want to show off to my visitors or them feel uncomfortable - even my "formal" sitting room is very low key and approachable, and relaxed. But I so much want - and need - that step-wise gradation of intimacy, that I'll do anything to get it. I have gone and back and forth and back again weighing this. But in the end I have decided that if I can arrange my rooms to satisfy how I like and still leave the structure largely changed (because it is so old and I don't want to make structural changes), I'm willing to make some sacrifices: such as I'll have to bring the groceries in through the sitting room (actually the current kitchen) to get to my new kitchen. The additional the distance is only about about 6 feet longer (immaterial at a farm where the cars are stored in barns at least fifty feet away, not in attached garages), and it's unlikely it will be embarassing to us to haul the groceries through the sitting room, since we'll be the only ones present while hauling! I will put some more thought into the corner step-in area and see how it can be improved. Your observations are very useful to my planning. I truly appreciate the time and trouble you have taken. I'll post some updated sketches in this thread rather start a new one. May I also say thank you for your kind words about my amateur drawings. I have struggled to the point of tears trying to use computer room planning software. And because so many people who ask for advice have mastered this, until now, I have been too abashed by my lack of skill to post without a computer drawing. Back soon, with another version(s) of the corner pantry area. Anybody else want to put in their two cents? Nancy...See MoreDesign-challenged...Please help with preliminary ideas!
Comments (15)Wow you all are amazing! Beautiful ideas! Thanks for all of the thoughts. You really have my wheels spinning now considering what a difference incorporating the sunroom makes. I am going to take some pictures of the sunroom structure (including underneath the structure) tomorrow and post it in case anyone is able to draw any conclusions from it. But until then, I can answer a few of the questions you had. The basement does have an exterior door, which is located under the sunroom (you have to walk up a few concrete steps to get to grade, at which point you can either exit into the yard or take the stairs up to the sunroom). The rest of the area under the sunroom is just a storage area where I keep bags of mulch, firewood, etc. I will check for more detail tomorrow,but the sunroom is supported by posts anchored into cement piers. What I don't know is whether those piers sit on a foundation or are just free-floating. I thought of two other things which might bode well for it being a well-supported structure which we could expand to: 1) our inspector told us he believes the sunroom is original to the house, so I would then assume it was built on a foundation (?); 2) the sunroom holds up the roofline - aka there is normal roofing above the sunroom, which makes me think the structure is strong enough to support the second story and roof and thus should be expandable (?) PS - Intriguing idea about moving the hallway to kitchen to the other end of the house and moving the doorway to keep traffic and noise away from the bedrooms. Currently we use back bedroom as a spare room and the room off the dining room as an office. Someday we will use one (probably back room) for a kid's bedroom. Thanks again and feel free to keep the creative juices flowing :)...See MoreInput on preliminary plan
Comments (20)If you move the powder room to the mudroom, all your guests who use that powder room will get to see your mudroom. At least in our house, the mudroom is the messiest room of the house and not meant for guests. I'd at least move the pocket door over to the left to the entry of the hallway instead of the end, so that you can close off the mudroom if you have guests, while still making the bathroom accessible. I would hate the playroom being open to the foyer. If I'm working in the sewing room and the kids are playing, I wouldn't want them right next to the front door. I would almost look into extending the BR hallway down and pushing that front bedroom over to meet the bath exterior wall, to accommodate the hallway, placing the door of the playroom in the hallway. It would also work well for the possibility of it being used as a future BR if necessary. Only downside is you will be gaining a few sq ft and I'm not sure how set you are on the current footprint. Great point on the pantry door smacking faces, as well. I'd consider a pocket or barn door there instead....See MoreMark Bischak, Architect
5 years agoroccouple
5 years agolast modified: 5 years agosfrench0621
5 years agocpartist
5 years agobpath
5 years agoMrs Pete
5 years agosfrench0621
5 years agoFlo Mangan
5 years ago
Related Stories

KITCHEN DESIGNKitchen of the Week: White Cabinets With a Big Island, Please!
Designers help a growing Chicago-area family put together a simple, clean and high-functioning space
Full Story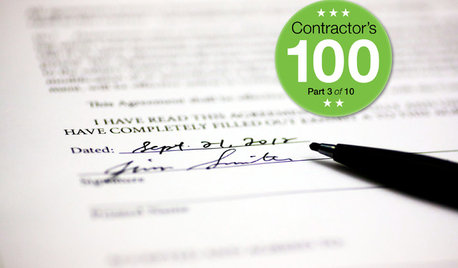
CONTRACTOR TIPSWhat to Look for in a Contractor's Contract
10 basic ingredients for a contract will help pave the way to remodel happiness
Full Story
SELLING YOUR HOUSE10 Tricks to Help Your Bathroom Sell Your House
As with the kitchen, the bathroom is always a high priority for home buyers. Here’s how to showcase your bathroom so it looks its best
Full Story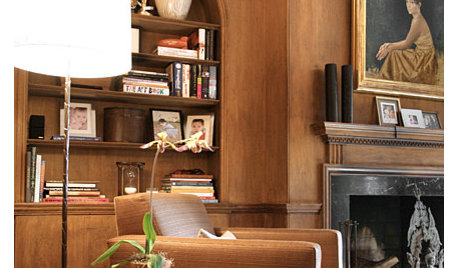
DECORATING GUIDESLuxuriate in a Gentlemen's Club Look at Home
Rich colors, comfy furniture and cozy paneling make these masculine spaces inviting, but you can keep them as private as you please
Full Story
LAUNDRY ROOMSLaundry Room Redo Adds Function, Looks and Storage
After demolishing their old laundry room, this couple felt stuck. A design pro helped them get on track — and even find room to store wine
Full Story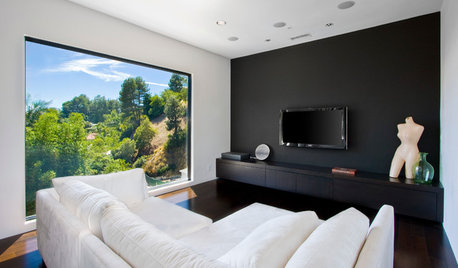
DECORATING GUIDESGot a Problem? 5 Design Trends That Could Help
These popular looks can help you hide your TV, find a fresh tile style and more
Full Story
MOST POPULARCrowd-Pleasing Paint Colors for Staging Your Home
Ignore the instinct to go with white. These colors can show your house in the best possible light
Full Story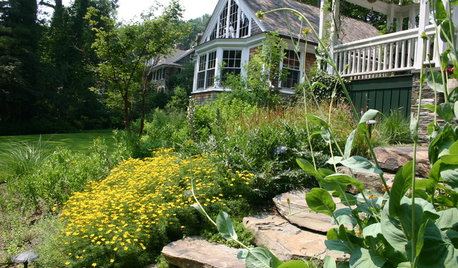
NATIVE PLANTS5 Ways to Keep Your Native Plant Garden Looking Good All Year
It’s all about planning ahead, using sustainable practices and accepting plants as living organisms
Full Story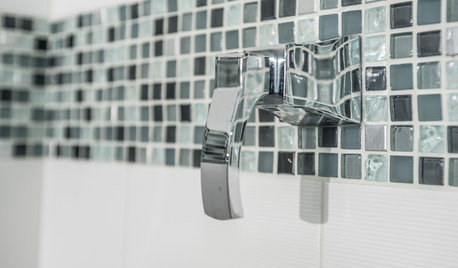
TILE3 Key Steps for Grouting That Looks Its Best
Get your grout right to keep your tile beautiful and for an installation that will last
Full Story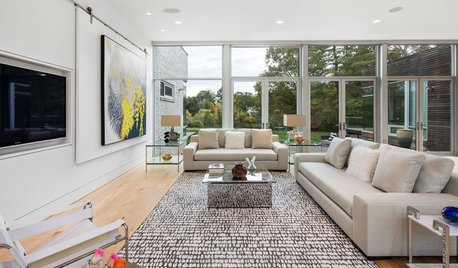
HOME TECHLove Your TV but Not the Way It Looks? Here’s How to Hide It
See the clever new ways designers are concealing that big, blank TV screen
Full Story






Virgil Carter Fine Art