Modern Farmhouse Conceptual - by ARG (Doug) - please comment
jblanknc
5 years ago
last modified: 5 years ago
Featured Answer
Sort by:Oldest
Comments (57)
jblanknc
5 years agolast modified: 5 years agoRelated Discussions
House Plans - designed by ARG!
Comments (24)Love your style--we have lots of similar photos in our inspiration books (you may have already seen our design, but I think our homes could be siblings with ARG as a shared creative father to both of them!)--this is going to be a great house! So light-filled and I’m all about your sight-lines to the front and back from the kitchen (I have the same thing in my house). I'm majorly impressed this is your third build--this is our first and the process has been pretty all-consuming and often overwhelming to me! -Yes I would only cover behind the mudroom and do pergola over the area behind the dining if you want so you don’t block light coming into that area—if light is a priority, you will truly regret a fully covered patio! (And I see zero problem in terms of how it will look from the outside) -As everyone else has advised, don’t open up the left kitchen wall. Not only is it nice to have a little bit of a buffer btwn the entry and the heart of your home, but I love having some walls in my kitchen to hang kid’s art work, quotes I want my children to think about, a family calendar, etc.—my current house is very open concept with tons of windows, which is great, BUT I have very few walls to hang things on and I miss them! You can also put up some cute shelves or do the decorative window as an architectural element. I think you will actually love having this wall there. -I would personally go with one big island perpendicular to the way yours are drawn in now. I have yet to see a two island kitchen that flows as efficiently as a one-island (with the exception of when people take a massively long island (like 16’) and essentially cut it into two with an aisle that goes between them). Easier flow from the dining table to the kitchen when setting and clearing the table (vs walking around an island). I’d put a sink in it too. -I wouldn’t mess with closing off the pantry—so great for flow and makes it easy for kids to grab a snack or water bottle on their way out to the garage, etc. Consider doing an big shelf (or enclosed cabinet) in the garage right next to the entry into the house –my friend has that w/ a huge shoe rack for her kids—so convenient to have that with a little bench, rug, and hooks to hang up coats, etc. (when it's winter and we've got lots of snowy/muddy boots, it's so nice not to even have those come into the house!)...See MoreLast Attempt at Main Floor....Farmhouse
Comments (114)Come back to the forum after 17 days of sick kids to my post garnering more attention. Arg-Thank you for your comments. They were not different from what I expected except that you would go ahead and send those "difficult" clients to the drafter. I am not sure you would enjoy working with me. That is fine, not everyone is a good match. I would expect to be presented new ideas and have my ideas challenged (which you do). But I would also be quick to turn down things that I already decided I didn't want. Since we have had our land for longer than most, I have had a long time to think about so many of the things I wanted/didn't want and how I would like furniture to sit in the room...etc. My husband is quicker to not beat around the bush. But for a female, I am very quick to make decisions. If it isn't how I want it, I know. Virgil-Also well said. Oddly enough, my room locations were very much dictated 1st by the lot. I had a completely different bubble diagram for our original house site. You are right that I have very set ideas about how I want things. I don't want a door in the middle of the wall straight across from my bed for example. Not because I spend all my time laying in bed looking directly ahead of me, but because it is not the more pleasing location. I also am not just looking at the floorplan/2-D spaces. My husband is a big picture guy and think about the details later. I like to think about the details in order to make sure the big picture works. I guarantee you I won't get done with my house and then try to figure out where furniture goes. In fact, the fun of decorating may not happen as so much of that has already been brainstormed. PG-Thanks for your comments. Yes, I was given some great advise and a lot of attempts to fix my plan. Please understand that so many of the fixes were things that I said from the get go wouldn't work. I get the desire to have the master bedroom in the corner. For my lot, it is not the ideal location. Plus, I wouldn't put windows on 2 sides, simply because I don't want windows behind the bed or on the wall straight in front of the bed. And having the bed face the door to the outside is odd (and against fung-shui). While I would never have a corner fireplace in the living room, I really want one in the bedroom. I gave careful thought to furniture layout, etc. But when you look at the fixes, nearly every one changes the fireplace location. I am very glad that you were able to find someone to work with that could help create you vision. CP-First, thank you again for the work you did trying to come up with a solution to my plan. I think we all have preconceived ideas (unless we just got land a month ago and haven't had much time to figure out what we want!). I have saved tons of ideas..so many of them repeat the same thing over and over. When I have saved every bedroom corner fireplace, I probably am not going to switch when the internet forum attacks me for it. If my bathroom is going to cost me $20,000+ not matter how it is arranged, should I really do a freestanding claw foot tub when I don't like the look? Yes, I may be quick to say I don't like something. But it is not because I want to turn ideas down. Rather that I have seen the idea repeatedly and don't prefer it. I think it is really interesting that comments have gone the way of "so and so made a good plan, you should build that". It is not so much that it is a bad plan, just that it is not the right plan for me. Can I take bits and pieces or get new ideas from plans shown..YES. But to be told that I am in the wrong for not going along with a plan is very strange. My husband is not every going to move...so I better darn well like the house. Otherwise, there will be a huge remodel in 20 years! (There probably will be a remodel in 15-20 years as I will be sick of whatever cabinets/counters/finishes I choose whether they are still in style or not!) I posted my plans knowing that they weren't quite right. I really have appreciated all the helpful comments. But man, to weed through some of the other non-sense was very exhausting! If I felt my plan was it, I'm not sure I would've posted. Honestly, yesterday, I did come up with the right plan for me. It can still use some tweaking. But I sent it to my draftsman so he can draw it up. I am literally pinching myself I am so excited. Took me over a year to create the main floor of my dreams. Not the same floorplan regurgitated in 90% of new builds. Every space in it is like a dream. Only one odd thing that I don't love....can you imagine...only one thing that bothers me? I call that a win! Would you believe that the closet entrances are between the bedroom and the bathroom? Not in the bedroom and not in the bathroom. I'm like a gardenweb wish granting genie on that one. Everything is quickly accessible. Even my little laundry space is fantastic...even has a window...and vents directly outside! And my closet, DH closet, the toilet closet, tub, and shower ALL have windows. It's like a dream. I would post it, but it is on my graph paper. I'll wait until the draftsperson draws it up...so I don't get comments that the spaces don't work because my walls aren't drawn in properly. I may start a new thread when I get it back. I know the exterior walls will be neat...just have to get the dormers/roof/materials right. I also need to get the basement floorplan done....See MoreARG Works his Magic Again!
Comments (27)Looks like I can't reply without copying and pasting so bear with me ... I answered 4 questions - then pressed on a posters name and lost everything. Geez! :) Is the laundry in the mudroom? Is that a dog-wash shower? Is there a sink, besides? Yes - the laundry is in the mudroom and that is a dog shower. We had a dog shower in our last house and used it for everything from bathing the dogs, cleaning paint brushes, filling up watering cans ... etc. Liked it so much more than a sink. Are there windows in every bathroom that has an exterior wall? (I'm looking at the bath next to the game room, I think, lol.) I think all the bathrooms have a window except the bath in the bonus room. I believe the slope of the roof might prevent a window from being put in that room. I'm sure there's a reason for the double-doors leading to the front porch from the guest bedroom hall, can you share what it is? I think I'd move the door to Bedroom 2 down toward the closet, instead of next to the bed. Besides the privacy, I think it makes the walk from the door to the rest of the house more interesting, along a wall of windows (my personal love). Tbh - I have no idea why there are double doors leading to the front door. Good catch! I think I will have those changed to windows. Also - love the idea of moving the bedroom door down towards the closet - thanks for the suggestion! I appreciate the beauty of the master suite entry hall with windows to the patio, but I'd still be tempted to add a door at the end of the other, interior hall. A door off of the mudroom would allow easy transfer of clothes to/ from the laundry machines. It would also be more convenient for the owners to use their personal bathroom when they're arriving/departing through the garage and when hanging out in the kitchen/dining/living. Terrific idea!!! Done! I personally would prefer the bed on the south wall with high windows like I did. I have a thing as others know about having to walk all the way around the bed to get to the bathroom. I totally get what you are saying here CP, but I believe the high windows are on the wall where the bed is currently showing. The walls of windows on the south look out to a big mountain view. To be continued .......See MoreBuilding a Home / House Plans
Comments (64)Some people really like to do-it-yourself. I do. For example, I trim my own bangs. It's a money saver and I think I do a pretty good job. (And if I make a slip, in a few weeks they're long enough to trim straight again!) And if I was looking for a pretty standard type of house, I might just find some standard plans that worked for me. But if I had the kind of non-standard wants that the OP did, and was laying down $$$ for a house, I'd want someone who had the right training to do a custom job for me. Especially if I'd been looking at standard plans and finding nothing that suits me....See Morejblanknc
5 years agolast modified: 5 years agojblanknc
5 years agolaurafhallen
5 years agolaurafhallen
5 years agojblanknc
5 years agolast modified: 5 years agoAnglophilia
5 years agoEric Torrie
5 years agodoc5md
5 years agolast modified: 5 years agoMark Bischak, Architect
5 years agoJeffrey R. Grenz, General Contractor
5 years agohomechef59
5 years agojblanknc
5 years agoArchitectrunnerguy
5 years agojblanknc
5 years agoSuru
5 years agojblanknc
5 years agojblanknc
5 years agolast modified: 5 years agoJeffrey R. Grenz, General Contractor
5 years agobpath
5 years agojblanknc
5 years agojblanknc
5 years agojblanknc
5 years agojblanknc
5 years agojblanknc
5 years agolast modified: 5 years agojblanknc
5 years agojblanknc
5 years agoshead
5 years agoJeffrey R. Grenz, General Contractor
5 years agojblanknc
5 years agolast modified: 5 years agojblanknc
5 years agojblanknc
5 years agolast modified: 5 years agojblanknc
5 years agolast modified: 5 years agoVirgil Carter Fine Art
5 years agoVirgil Carter Fine Art
5 years agolast modified: 5 years agojblanknc
5 years ago
Related Stories
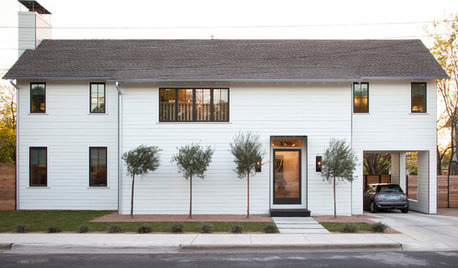
HOUZZ TOURSHouzz Tour: A Modern Take on a Traditional Texas Farmhouse
Contemporary details update the classic form in this Austin home with a kitchen designed for a professional baker
Full Story
MOST POPULARModern Party Etiquette for Hosts and Guests
Learn the mannerly way to handle invitations, gifts and even mishaps for a party that's memorable for the right reasons
Full Story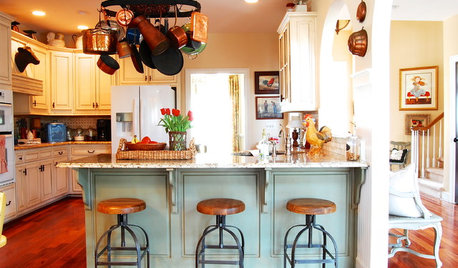
HOUZZ TOURSMy Houzz: French Country Meets Southern Farmhouse Style in Georgia
Industrious DIYers use antique furniture, collections and warm colors to cozy up their traditional home
Full Story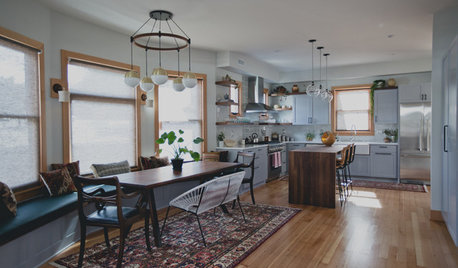
TRADITIONAL HOMESHouzz Tour: Historic Portland House Gets a Modern Makeover
A designer stays true to an Oregon home’s American Foursquare roots while infusing it with contemporary style
Full Story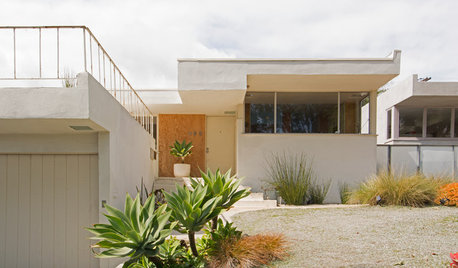
EVENTSMy Houzz: They’re Right at Home in Their Schindler House
Chance brought a couple to their Inglewood home designed by the L.A. midcentury architect. It will be part of a June design tour
Full Story
KITCHEN DESIGNHouzz Call: Pros, Show Us Your Latest Kitchen!
Tiny, spacious, modern, vintage ... whatever kitchen designs you've worked on lately, we'd like to see
Full Story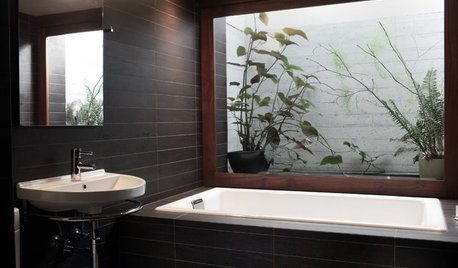
BATHROOM DESIGNPersonal Style: 50 Bath Designs From Creative Owners and Renters
Ideas abound in bathroom styles ranging from upcycled vintage to sleekly modern
Full Story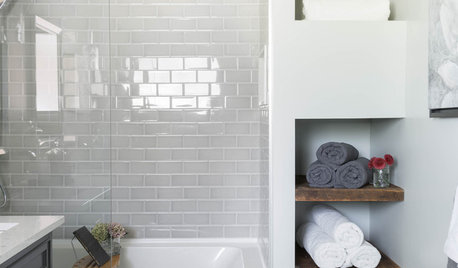
BATHROOM MAKEOVERSHouzz Call: Tell Us About Your Bathroom Remodel!
Did you recently redo your bath? Please tell us about your upgrade and what it took to get there
Full Story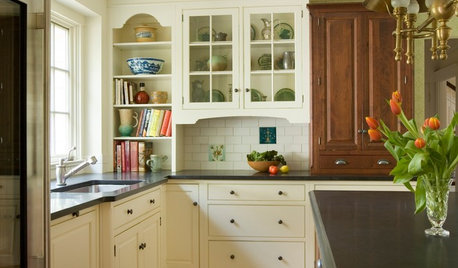
KITCHEN DESIGN3 Warm, Inviting Kitchens We’d Like to Come Home To
See how farmhouse-inspired touches cozy up Colonial, traditional and transitional kitchens
Full Story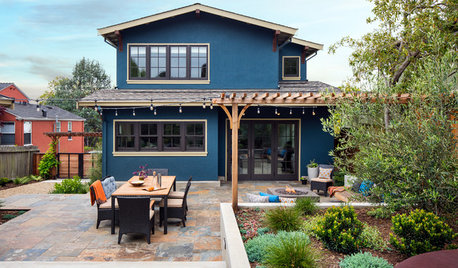
LANDSCAPE DESIGNHow to Make Your Painted or Stained House Feel at Home in the Landscape
Use color and texture to create a pleasing connection between your house and garden
Full Story


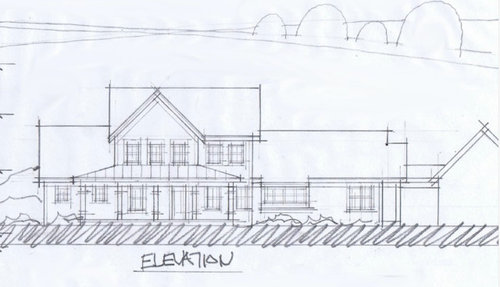

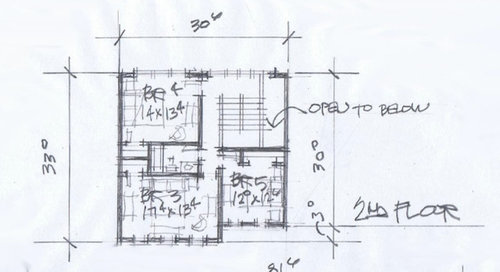
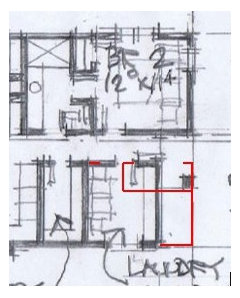

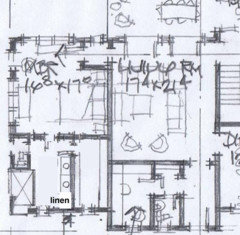



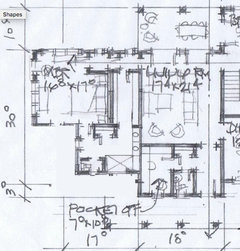
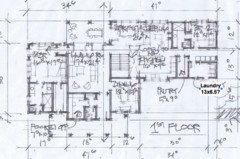
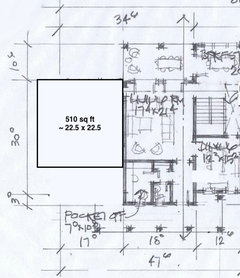
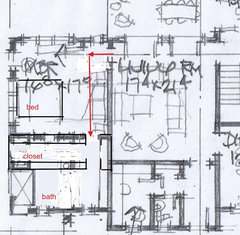

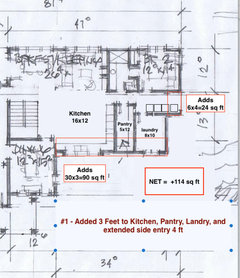
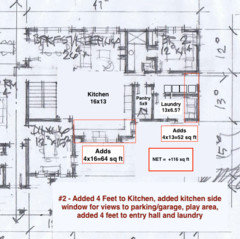
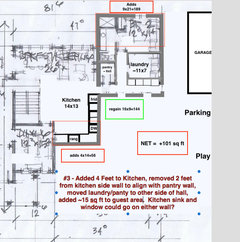




Suru