Fireplace Built-ins Measurement and Window Selection Help
HU-954691394
11 days ago
Featured Answer
Sort by:Oldest
Comments (19)
HU-954691394
11 days agoHU-954691394
11 days agoRelated Discussions
Built-in TV next to fireplace in 191x craftsman
Comments (12)So apparently my email notifications still don't work. They never have, actually. Anyway, some replies and thoughts: It's not symmetrical now; there's a door to the left of the fireplace. I had a fixed lens on my camera for that pic, so I'll try to get a wider shot later. I can't do any of those lovely symmetrical built-in ideas we see in bungalow pictures. There's no (good) way to get electricity above the mantel. So a permanent TV there is basically out. On the other hand, there's an outlet in the floor directly under that high window, perfect for wiring a built-in. The chair is sticking 10-15" into the doorway already, depending on the angle. It's not really a problem (it's a wide french door) and it's really worth having a chair there. 6 more inches might make it a problem though. You're right - a shallow cupboard doesn't look as odd because the depth can't be easily seen. The lack of one on the other side of the fireplace gives it away a bit, though. It's not, I don't think, an awkward spot for the TV. The picture above was taken over the corner of an L-shaped sectional. So the sectional is basically facing that corner. I suspect this is an improvement that would be appreciated, not removed, by a future owner. Most people want TVs in the living room, and the over-the-fireplace is going to be difficult for anyone. (It's an exterior masonry wall, plus the chimney is there.) And a well-done built-in would really add to the character of the house. Any sort of sound system is going to be really awkward with the TV in the corner. Probably would have to just deal with the TV's built-in sound. It would be nice if the TV was actually in the corner, at an angle, when in use. I'll have to think about if that can be done with some clever slides or something. I wonder if I'm deluding myself about the occasional-ness of use. Maybe I'd watch TV more if there were one in our cozy living room. Maybe that's a bad thing! (edit, I just measured and the bricks are 9" from the wall. 6" is probably the smallest I could make a cabinet to house a TV but I could go slightly deeper.) This post was edited by elofgren on Thu, Jul 18, 13 at 12:37...See MoreHelp laying out a living room with corner fireplace and built-ins.
Comments (14)Yes, 65" is the diagonal measurement. The actual end to end measurement of the tv is 57.5 inches. The wall that it is hanging on is 7'4" wide. Thanks! That is Hank. He is a rescue that I have had since March....See MoreHelp with Fireplace and built-ins!
Comments (19)Thanks for all the feedback... cpartist - I like the white kitchen with the wood stained fireplace. That's definitely something to consider. I think I need to wait till the cabinets are in and I can see the floor to determine stain. Plus we have some walnut accents in the kitchen. groveraxle - I also like this option with glass front cabinets. I could keep with the white but not worry about the style matching/not matching. As for the island layout, I considered turning it early on in the process. However, I decided on the way we have it because most of the seating won't have it's back to the family room but instead to the side. The cabinets are all sitting in my house waiting to be installed so too late to change. However, good points about the prep sink and although it's not drawn this way, we are doing a round prep sink with the faucet in the corner so that way it's easily accessible from either side of the island. damiarain - We moved the beverage fridge to the china cabinet area outside the kitchen and across from the dining room. I realized it would be harder to access by the pantry and I'd have more people walking through between range and fridge....See MoreBuilt-ins around fireplace? Yes or no?
Comments (19)I am not a great decorator. However, I am going to put in my 2 cents. I love books and bookshelves. I think a wrap-around bookshelf on the left side that is the same height. Use the same molding as the doorway detail at the top and bottom to make it look intentional and consistent. It would add a lovely warm feeling. Steam radiators are much hotter than hot water radiators. A cover is necessary if you have children. I put a piece of stone on top of my last cover, and the cat claimed the space. To balance the look of all the books, I would put either three small paintings or one long one. Your home is lovely and whatever you decide will look nice....See MoreLH CO/FL
11 days agoanj_p
11 days agoHU-121436380
11 days agoLH CO/FL
11 days agochispa
11 days agolharpie
11 days agoanj_p
11 days agoHU-954691394
11 days agoHU-954691394
11 days agoHU-954691394
11 days agochicagoans
10 days agoLH CO/FL
10 days agoanj_p
10 days agoMark Bischak, Architect
10 days agoMinardi
9 days agochispa
9 days agolast modified: 9 days ago
Related Stories
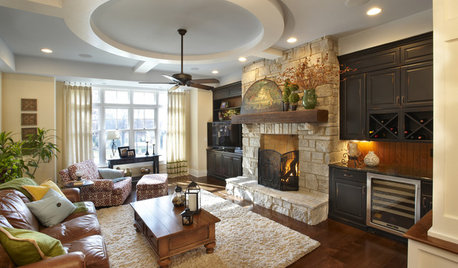
FIREPLACESThe Right Built-ins for Your Fireplace
Building the perfect storage around your fireplace starts with deciding what it's for. These 14 examples will get you started
Full Story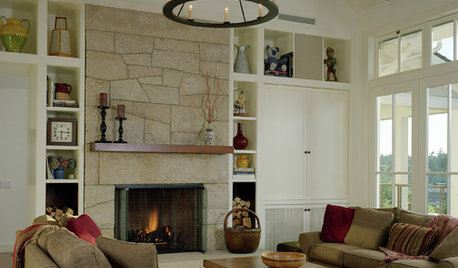
FIREPLACESAdd Style and Function to Your Home with Fireplace Built-Ins
Store Books, Movies, Artwork or Ephemera in These Fireside Storage Areas
Full Story
FURNITURESpace Savers: Consider the Beauty of Built-Ins
Rooms can work better and more efficiently with the help of built-in furniture pieces. Here’s where to begin
Full Story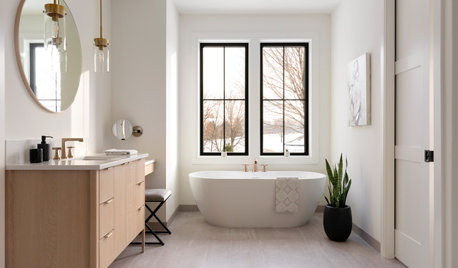
BATHROOM DESIGNShould You Get a Freestanding or Built-In Bathtub?
If you know you’re a bath person but aren’t sure which type of tub to get, these questions can help you decide
Full Story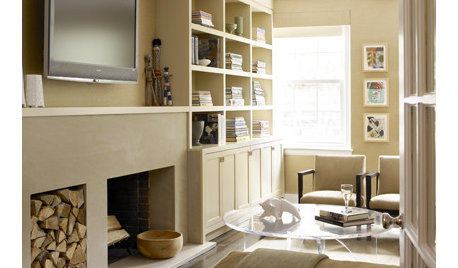
ORGANIZINGHow to Design Built-Ins That Fit Your Needs
Tips for designing built-in bookshelves and storage
Full Story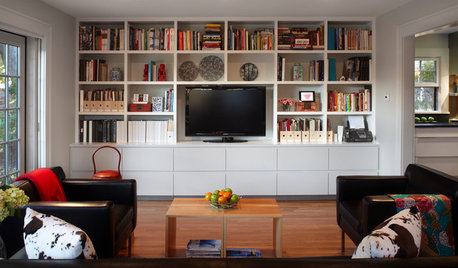
GREAT HOME PROJECTSHow to Get That Built-in Media Wall You Really Want
New project for a new year: Tame clutter and get a more stylish display with a media unit designed to fit your space just right
Full Story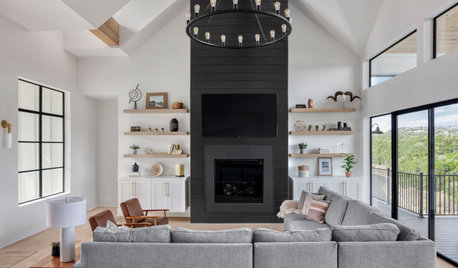
LIVING ROOMSNew This Week: 5 Fresh Living Rooms With Built-In Storage
See how design and building pros used built-in cabinets to add storage, display space and style
Full Story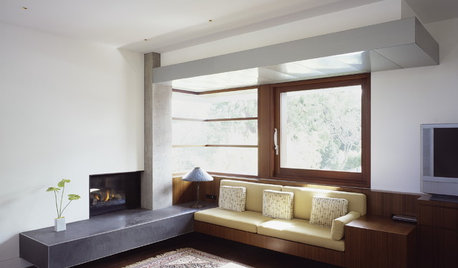
FURNITUREArchitectural Details: Beautiful Built-Ins
Integrated Seating and Storage Creates Artful, Multifunctional Design
Full Story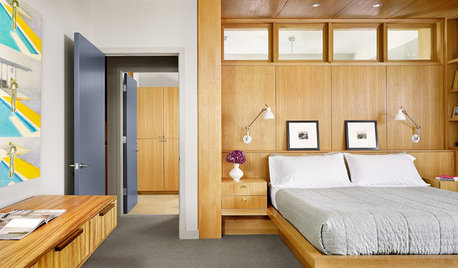
BEDROOMSEmbraced by the Built-In Bed
Enjoy the custom fit, integrated lighting and storage possibilities in these architectural sleeping quarters
Full Story



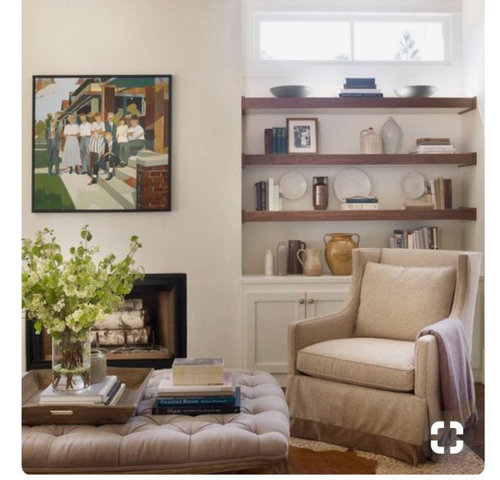





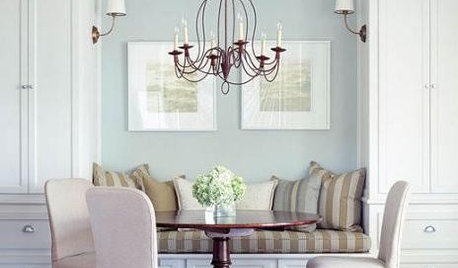




T T