Last Attempt at Main Floor....Farmhouse
B Carey
6 years ago
Featured Answer
Sort by:Oldest
Comments (114)
Love stone homes
6 years agoB Carey
6 years agoRelated Discussions
First Attempt at drawing floor plan - please critique!
Comments (45)Chisue, yes.. we actually are planning on not going with the vaulted ceilings. I'm torn.. like the cozy look of the lower ceilings, but also appreciate the vaulted. DH is firm.. don't know WHY he seems to be winning all the battles! LOL Our current bonus room's AC is zoned, so with zing and a door. we will not have to heat and cool when we are no longer using it. After studying and study this floor plan along with William Poole's original Eastern Shore Cottage, 2 other plans of his, (which have almost the same layout) and using a tape measure to measure my current breakfast nook.. I think I need to make that nook narrower! It's almost 15' wide!! I think I'll make it move the width of the kitchen, 11' should be more than enough, don't you think? creekside, good option for the colliding doors ( open shelves) or possible could have the door open from the hall..? We are definitely planning our having the William Poole team tweak the plan a bit for us, so I'm trying to get everything down that I want to discuss with them....See MoreLayout attempt ... what do you think of this?
Comments (25)Hi celticmoon, thanks for weighing in. It's tricky because we're trying to be very careful not to overcapitalize. While we are in a nice neighborhood, it is still just a townhouse. And while we are very happy here for now, it's unlikely to be our forever-home. So we're trying to get the maximum bang-for-the-buck. I've been in several of the other townhouses in our neighborhood. Many of them have not been remodeled, but all the ones I've seen that have been remodeled have more or less retained this layout (in terms of walls, closet, sink and range). Most of them (both original and remodeled) have the fridge on the other side, often with just a table & chairs in the 60'' corner or in one case a kitchen desk. I'm not saying that this is therefore the best layout, just that it's the most commonly used. We had figured that putting counters and cabinets there would at least be an improvement in utility over a table and chairs. While one could argue that putting in a better layout would be a potential selling point in the future, I'm not sure that it would recoup the costs. I think that if we were planning to stay here forever, then maybe it would be worth going all out to get the best possible layout. But given our situation, we are really just trying to get an updated kitchen that looks inviting, with more functional storage space and appliances that don't smell like they're about to catch fire :) That being said, I am still considering all other suggestions very carefully and weighing the pros and cons. In some cases I'm finding that there seems to be a big difference between what looks best on paper and what seems like it would feel right when standing in the room. Has anyone else found this, or is it just me? I'm thinking it might be to do with the natural light that doesn't come across in drawings. I like your idea of blocking out the counter space with boxes as a test run. We generally tend to use the space between the sink and the range as our main prep space. Currently we use the space to the right of the range mostly as a landing space for getting things out of the cabinets above (where we store the food) and out of the fridge opposite. We also have our toaster here and use other small appliances here, as well as prepping things that don't involve the sink or the range. So in that sense I had figured that a counter on the opposite side would be used in much the same way. And we would still have 18'' on the right of the range. I will definitely take a closer look though at the idea of putting a CD fridge in its current location and see how that would work out. If we were to keep this general footprint though, what do you think of the cabinet choices?...See Moreone last attempt at a new kitchen layout
Comments (18)I have an island that's about the same size as yours, with seating for 4 (5 could, and have, fit). My dining room table is not 6 feet away in the same room. We love it. We usually eat at the island. It's a casual, comfortable spot. But, when we don't eat at the island, there are usually guests. My dining room table seats up to 10. There is usually tons of food, because I like to cook and guess where all of the stuff that won't fit on the table goes? Yep, the island. It also makes a spectacular and easily accessed buffet, or a "kids table" at Thanksgiving. There is also no formal dining room in my house--the island and the table to the side, that's it. We are pretty casual bunch. No regrets here, we like it. I like backs on my island chairs because I think it's more comfortable that way. To each their own, right? My $.02, too. :-) Cj...See MoreNoob attempts kitchen layout
Comments (63)I like your plan. I think glass is pretty easy to clean and you will have a hood, so not too worried about your cooktop there unless you fry stuff in grease and let it splatter all over constantly! We only had a painted BS behind the range in our original kitchen and a wipe once in a while was fine. You certainly have to balance things you can't have everything perfect when doing a remodel because of existing constraints! We are in the midst of our kitchen remodel right now. We have a small kitchen but opened up the wall to the dining/living area and removed the counter under the window in order to gain drawer space and walking space, moved the sink to the peninsula. A peninsula is another option for you but I think your wall of fridge/ovens looks good. I would fill that corner with full cabinets though and not have a recessed area that might be hard to reach (to the left of the ovens). Here is our original floor plan - approximated as it was not an Ikea kitchen. The wall at the top had a "pass through" window to DR, the fridge was awkwardly placed in the middle of the wall and DW right next to it (more dead space than shown here with Ikea cabinets, no super susans) and the range was right next to the doorway with the light switch above it! Opening any appliance meant no one else could walk around in the room. This is the new layout for our Ikea kitchen, after much guidance from this forum. We also considered cooktop on the peninsula but we decided against it not only due to the visual interference of the hood, but because DH was worried our cats - who are not allowed on the counters but are occasionally naughty - might jump up there and get burned or cause an accident... and when we entertain we use that area as a "buffet" and even with the cooktop not in use we worried that guests settling down dishes etc might crack the cooktop by being careless. So instead, at somewhat increased expense due to labor (we are on concrete slab) we moved the sink and DW to the peninsula and I think we will be very happy with this layout. When we entertain, dirty dishes can be easily loaded into the DW right from the peninsula. The range will be safely off to the side, and we have a great food storage wall with pantries/fridge. The floorplan doesn't show but we will have an overhand toward the DR, the counter will be 36" on the peninsula but no cabinets on that side as 15" more was too much stolen from the DR....See Morecpartist
6 years agolast modified: 6 years agoVirgil Carter Fine Art
6 years agoB Carey
6 years agoVirgil Carter Fine Art
6 years agoMrs Pete
6 years agolast modified: 6 years agoUser
6 years agocpartist
6 years agolast modified: 6 years agormsaustin
6 years agoSuru
6 years agoB Carey
6 years agoHolly Stockley
6 years agoUser
6 years agolast modified: 6 years agoB Carey
6 years agoB Carey
6 years agoB Carey
6 years agoB Carey
6 years agoMrs Pete
6 years agolast modified: 6 years agoKristin S
6 years agoHolly Stockley
6 years agoUser
6 years agoB Carey
6 years agocpartist
6 years agoLove stone homes
6 years agoKristin S
6 years agolast modified: 6 years agoB Carey
6 years agoB Carey
6 years agoB Carey
6 years agoKristin S
6 years agolast modified: 6 years agoUser
6 years agoUser
6 years agolast modified: 6 years agoB Carey
6 years agocpartist
6 years agolast modified: 6 years agoUser
6 years agolast modified: 6 years agoMrs Pete
6 years agolast modified: 6 years agoB Carey
6 years agolast modified: 6 years agoArchitectrunnerguy
6 years agolast modified: 6 years agoB Carey
6 years agoMrs Pete
6 years agolast modified: 6 years agoArchitectrunnerguy
6 years agolast modified: 6 years agoMark Bischak, Architect
6 years agoSummit Studio Architects
6 years agoLove stone homes
6 years agolast modified: 6 years agoVirgil Carter Fine Art
6 years agoSummit Studio Architects
6 years agocpartist
6 years agolast modified: 6 years agoLove stone homes
6 years agolast modified: 6 years agoB Carey
6 years ago
Related Stories
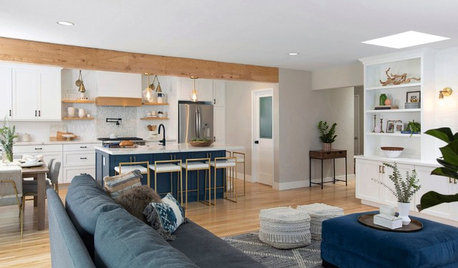
KITCHEN DESIGNA Family Holds Out for a Modern Farmhouse Look That Will Last
Before and after: A couple wait for their kids and dogs to grow before updating their worn-down kitchen and living room
Full Story
FARMHOUSESHouzz Tour: A Rebuild Makes This Farmhouse’s Age Hard to Guess
After a devastating fire, a new design recaptures an 18th-century Massachusetts home’s charm and patina
Full Story
FARMHOUSESKitchen of the Week: Renovation Honors New England Farmhouse’s History
Homeowners and their designer embrace a historic kitchen’s quirks while creating a beautiful and functional cooking space
Full Story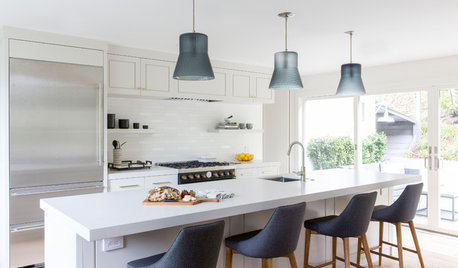
KITCHEN DESIGNA Modern Farmhouse Kitchen, With an Emphasis on ‘Modern’
Clean lines and sculptural pendants combine with shiplap and wide-plank oak floors in this Northern California kitchen
Full Story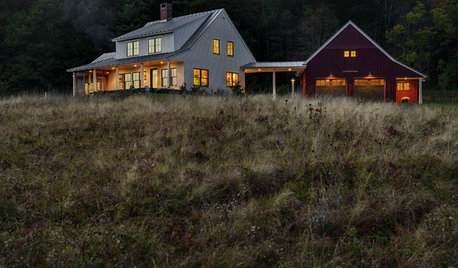
HOUZZ TOURSHouzz Tour: A New Farmhouse Pulls Off an Old Look
A couple build their long-imagined Maine home from scratch by using classic New England thinking
Full Story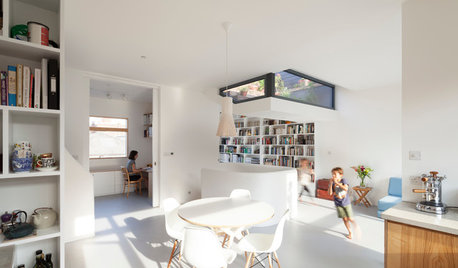
HOMES AROUND THE WORLDHouzz Tour: Radical Renovation Doubles Floor Space
A modern live-work home in London is converted into two flats, with a sunken roof terrace and an open layout for the main residence
Full Story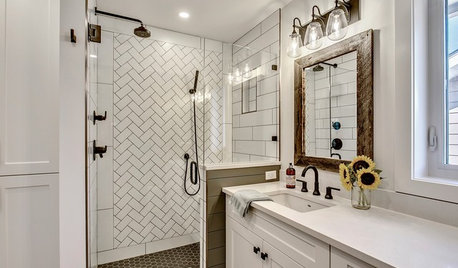
BATHROOM MAKEOVERSA Modern Farmhouse Bath for a Couple’s Forever Home
A better layout, an improved shower, and new cabinetry, lighting and flooring refresh the room
Full Story
DECORATING GUIDESRoom of the Day: Romancing a Maine Dining Room
Glossy paint and country-style furnishings make a 19th-century interior an affair to remember
Full Story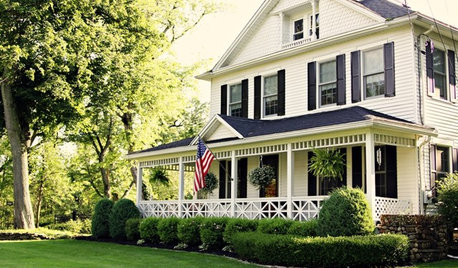
RUSTIC STYLEHow to Outfit a Classic Farmhouse
You could research farmhouse decorating choices until the cows come home. Or you could just check out our hand-picked roundup here
Full StorySponsored
Zanesville's Most Skilled & Knowledgeable Home Improvement Specialists



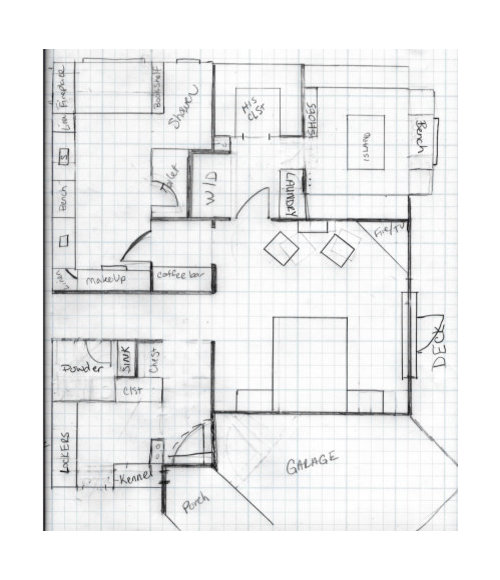







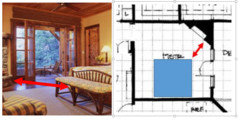




bry911