First Attempt at drawing floor plan - please critique!
tinker_2006
13 years ago
Related Stories
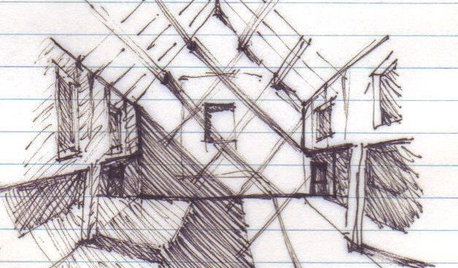
WORKING WITH AN ARCHITECTArchitect's Toolbox: 6 Drawings on the Way to a Dream Home
Each architectural drawing phase helps ensure a desired result. See what happens from quick thumbnail sketch to detailed construction plan
Full Story
HOME OFFICESQuiet, Please! How to Cut Noise Pollution at Home
Leaf blowers, trucks or noisy neighbors driving you berserk? These sound-reduction strategies can help you hush things up
Full Story
BATHROOM DESIGNUpload of the Day: A Mini Fridge in the Master Bathroom? Yes, Please!
Talk about convenience. Better yet, get it yourself after being inspired by this Texas bath
Full Story
REMODELING GUIDESConsidering a Fixer-Upper? 15 Questions to Ask First
Learn about the hidden costs and treasures of older homes to avoid budget surprises and accidentally tossing valuable features
Full Story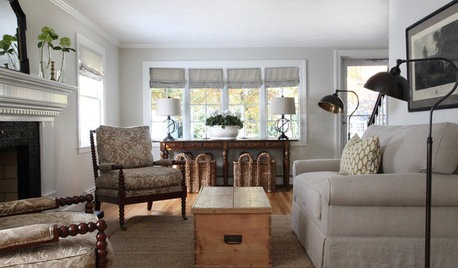
LIVING ROOMSRoom of the Day: Redone Living Room Makes a Bright First Impression
A space everyone used to avoid now charms with welcoming comfort and a crisp new look
Full Story
ARCHITECTUREGet a Perfectly Built Home the First Time Around
Yes, you can have a new build you’ll love right off the bat. Consider learning about yourself a bonus
Full Story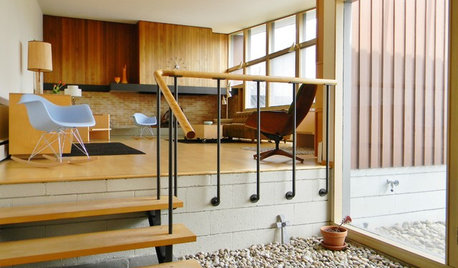
HOUZZ TOURSMy Houzz: Original Drawings Guide a Midcentury Gem's Reinvention
Architect's spec book in hand, a Washington couple lovingly re-creates their midcentury home with handmade furniture and thoughtful details
Full Story
KITCHEN DESIGNHouzz Call: Tell Us About Your First Kitchen
Great or godforsaken? Ragtag or refined? We want to hear about your younger self’s cooking space
Full Story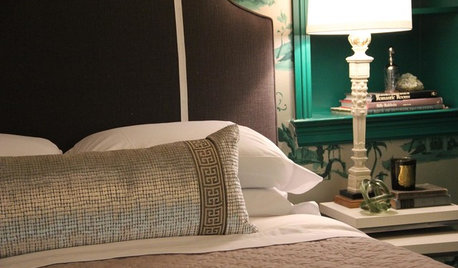
HOME INNOVATIONSConsidering Renting to Vacationers? Read This First
More people are redesigning their homes for the short-term-rental boom. Here are 3 examples — and what to consider before joining in
Full Story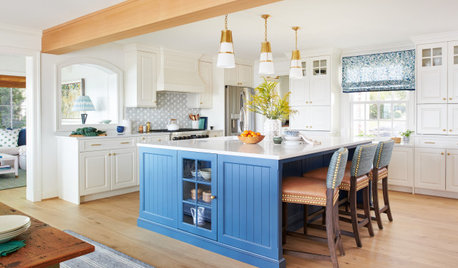
MOST POPULAROrganizing? Don’t Forget the Essential First Step
Simplify the process of getting your home in order by taking it one step at a time. Here’s how to get on the right path
Full Story







jimandanne_mi
tinker_2006Original Author
Related Discussions
Critique my plans please (First Timer)
Q
Please critique the first floor - THANKS!
Q
First build....first post...Critique plans please? :)
Q
My attempt at drawing my own floor plan
Q
londondi
chisue
arkansasfarmchick
tinker_2006Original Author
dyno
jimandanne_mi
tinker_2006Original Author
littlebug5
tinker_2006Original Author
david_cary
chisue
creek_side
krycek1984
sandy808
terezosa / terriks
athensmomof3
chisue
User
bethohio3
User
tinker_2006Original Author
User
david_cary
gwbr54
chisue
creek_side
jimandanne_mi
arkansasfarmchick
theballs
User
tinker_2006Original Author
chisue
creek_side
tinker_2006Original Author
chisue
creek_side
tinker_2006Original Author
creek_side
tinker_2006Original Author
creek_side
chisue
tinker_2006Original Author
chisue