My attempt at drawing my own floor plan
homeagain
15 years ago
Related Stories
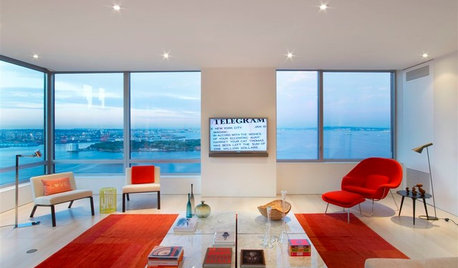
FLOORSHave Your Own Red Carpet Moment Anytime
Make every day feel like an event by rolling out a red carpet at home. Autograph hounds optional
Full Story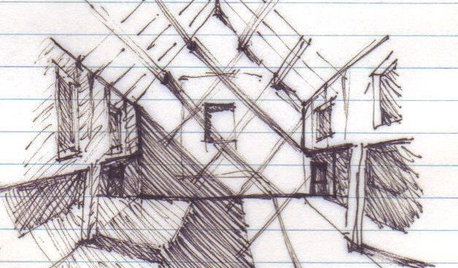
WORKING WITH AN ARCHITECTArchitect's Toolbox: 6 Drawings on the Way to a Dream Home
Each architectural drawing phase helps ensure a desired result. See what happens from quick thumbnail sketch to detailed construction plan
Full Story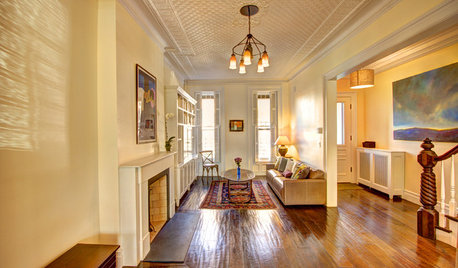
DENS AND LIBRARIES8 Victorian Drawing Rooms for Modern Living
Whether you remodel it for an open plan or keep it intact, a Victorian drawing room can graciously adapt to modern needs
Full Story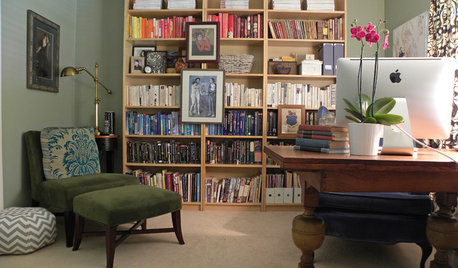
LIFESimple Pleasures: A Room of Your Own
Free up space for your own creative or meditative pursuits, and your dreams may have freer rein too
Full Story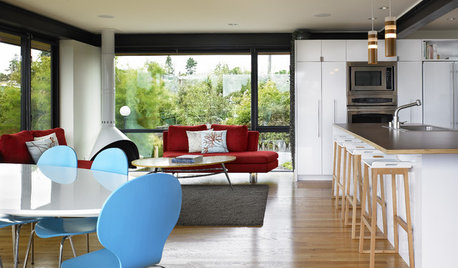
KITCHEN DESIGNKick Back in Comfort in Your Own Kitchen Lounge
Keep the cook company or just relax solo in a kitchen hangout with all the comforts of a lounge
Full Story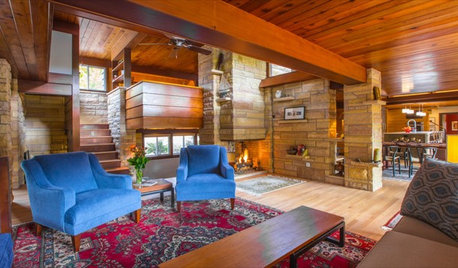
HOUZZ TVHouzz TV: This Dream Midcentury Home in a Forest Even Has Its Own Train
Original wood ceilings, a cool layout and, yes, a quarter-scale train persuaded these homeowners to take a chance on a run-down property
Full Story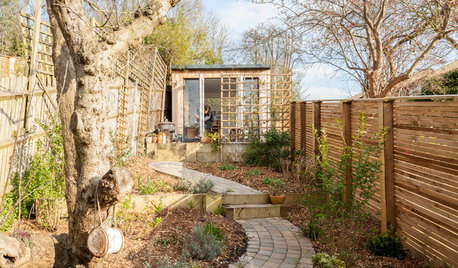
OUTBUILDINGSA Potter Creates an Inspiring Room of Her Own
A London ceramicist carves out a creative oasis at the end of her garden where she can design, make and dream
Full Story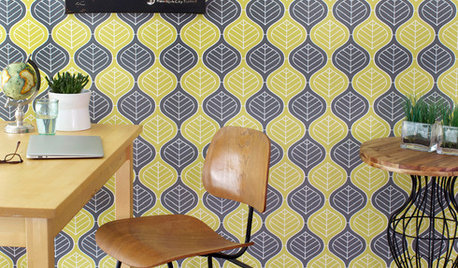
WALL TREATMENTSCan't Find the Right Wallpaper? Make Your Own
For one-of-a-kind walls, just use your imagination. Custom wallpaper is easier and less expensive than you might expect
Full Story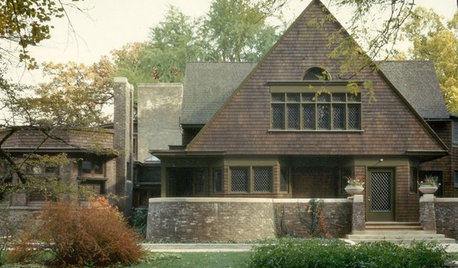
FRANK LLOYD WRIGHTWhat Frank Lloyd Wright's Own House Tells Us
The buildings dreamed up here changed the course of architecture — and Wright's home was no less a design lab than the studio itself
Full Story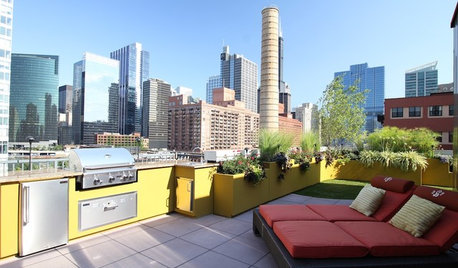
GARDENING AND LANDSCAPINGHow to Get an Outdoor Kitchen of Your Own
New project for a new year: Build a cooking space for your yard or patio to make entertaining a breeze
Full Story


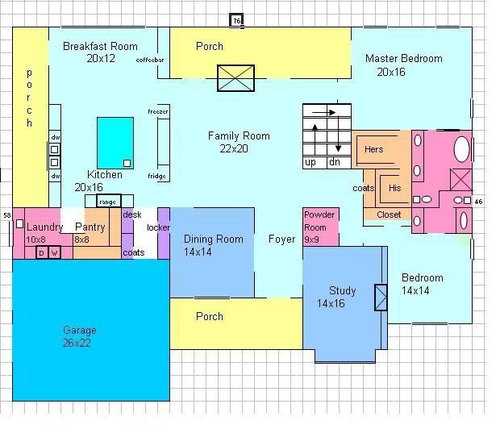




rhome410
oruboris
Related Discussions
Opinions Please, on My Updated Concept Drawings for My BR Remodel
Q
Please review my hand drawn floor plan
Q
First Attempt at drawing floor plan - please critique!
Q
Opinions Please, on My Updated Concept Drawings for My BR Remodel
Q
rhome410
solie
justnigel
chisue
homeagainOriginal Author
oruboris
mightyanvil
Susan
homeagainOriginal Author
oruboris
chisue
rhome410
jimandanne_mi
chisue
rhome410
chisue
meldy_nva
chapnc
User
rhome410
homeagainOriginal Author
homeagainOriginal Author