Please critique my floorplan
grewa002
12 days ago
last modified: 12 days ago
Featured Answer
Sort by:Oldest
Comments (47)
grewa002
12 days agolast modified: 12 days agoRelated Discussions
Please critique my floor plan! Summerfield can you help? :)
Comments (23)Thanks! I appreciate the feedback, I emailed Summerfield as well, I'm so anxious to hear what he/she? has to say!! I'm going to work on it some more today. I posted on the kitchen forum to get feedback on how to set up the kitchen (I've never had one so large and don't know where to begin - in a good way) One thing that was pointed out is how far the garage is from kitchen, so I think I'm going to flip the entire main room so the kitchen and dining area are on the same side of the house as the garage. That means I'll have to fit the pantry over near the media room and so major rearranging as the media room needs to stay rectangular, and then I'll have the pantry space as the close for BD 3 and remove the closet that goes into the play room. I'm hoping to turn this into a final plan within a month, do you think that is too fast?...See MorePlease critique my floor plan
Comments (23)Garage/home walls have to be fire rated. It would function better if the garage was set apart from the main house with either a courtyard or breezeway between the two so that you could get more natural light into the house and still be able to utilize the visual connection between the two. A garage that needs to house two cars stacked on a lift will need to be taller than you are planning to account for not smashing the lighting on the ceiling. You might want to house something beyond lower height sports cars. Our 4 post lift in our garage won't allow a tall vehicle like a SUV on it and then raise to full height, and we vaulted our already 11' tall ceiling to 15' in the lift bay. Even with Corvette stacked on top of Corvette, it's really tight with the lighting when the lift is up enough to get that second vehicle under it. Only Formula cars without the wings would really work to have the double stack be comfortable at that height, and they have issues with the ramps, needing longer ones to get the ground clearance for the chassis. We also climate controlled our garage area, as that keeps the vehicles in much better shape, and it's a much more pleasant working environment. While you plan on having guests here, this isn't a very guest friendly house. There isn't enough room allotted for them, either in the public or private spaces. I might suggest the separate garage have a second floor guest suite(s) and make the main house more about your groundfloor space on one side, and the public space on the other, linking to the garage space visually through the breezeway. Double height space is very difficult to heat and cool, so I would suggest having hydronic radiant floor heating for winter comfort so that the people in the rooms are closer to the heating source.(We did that in our garage, so if you happen to need to be on a creeper under something, you don't have a giant cold mass of concrete sucking the warmth out of your body.) For summer, if you rarely get temperatures above 85, then I probably wouldn't do AC at all since you are in a low humidity climate. I would focus on doing some type of cupola with operable vent windows that will allow the hot air that rises to be vented externally. That's an old fashioned technique, but very effective in climates that don't heat and humidity to need full time AC. Overall, you really need a good architect to take these ideas and make them more functional and designed specifically for the site, to take advantage of it's positives. You will need that anyway for permitting, and in CA there are plenty of creative people who would love to be a part of an interesting build. Take a look at some back issues of Architectural Digest and see if you come across any designs that you like, Then contact a couple of those folks. This needs a large amount of technical expertise to wade through the red tape of building and permitting. So, you need someone local as a builder, well as an architect whose work you admire to work as a team to accomplish this build. Hire good people, and then listen to them. A good design is an interactive experience that makes the work better. Good design is "invisible" You don't even notice that things are where they need to be and work the way they "should". Bad design is obvious, especially if you live with it. It makes life harder. Don't make your life harder!...See MorePlease critique my floor plan
Comments (25)I understand the need for saving money on what you build. However keep in mind that a rectangular foundation and walls will be cheaper to build than a bump-out for stairs. That bump out will end up costing you more than adding as part of the normal rectangle. More expensive foundation wise, the tie in to the roof, more material to build u-turn steps etc. The plan posted by bungeii is a really good workable plan. As solie suggested you could remove the master closet use space from bedroom 2 for the master closet. Bedroom 3 will be pushed into bedroom 2. That would take off around 112 sq ft and make it close to 1300 sq ft. You would also be able to get a larger closet for the office/bedroom and it would be a good size to squeeze guests in too in addition to office space. Another thing to cut down on costs is to keep bathrooms, kitchen, and laundry close to each other as the plumbing is shorter to route. For the bath size - as you age it will be better to have space to be able to move around easily or if you'd need help with anything....See MorePlease critique my floorplan
Comments (12)Thanks for the input, Lirio. My sketch is small, isn't it? I do have drawn 27" lowers in the sink wall, and will go 30" if we can pull it off (we did that in our last kitchen which was similar but 6" wider). To do more than 26 or so on the cooktop run would get us too close to the doorway to the foyer. There are two adults, sometimes both work at the same time, and two kids who currently are mostly in the way but will be cooking soon. We know it's tight but that's just something we have to accept. We want to have the dishwasher under the largest wall cabinet so we can unload directly into it. But having it near the table makes more sense. So yep. I'm gonna do that! Not sure we have space for an actual dedicated baking zone but in a kitchen this size, there's only one zone. :) The coffee/tea stuff can go in the little cabinet off by its lonesome--it would be neat to get all the countertop appliances over there. The appliances forum has assured me that I can microwave in a speed oven so I will put one of those in the wall oven cabinet and lose the microwave. It's not ideal over there but I'm trying to maintain counter space. The sink run of cabinets wraps around into the nook with a 12" deep upper and lower--it's like that now and we like it. The spouse wants to keep them although it knocks a foot off our dinky nook. But we do fit. They look like this: The bump on the end of the sink run is 10"--we could bump it all out 6" on that side I think. Otherwise, the plan has it pretty similar. And if you picture a six-inch wider oven cabinet, a refrigerator where the range is, and a cooktop between them, the other side is kind of the same as this photo too. (Currently, the refrigerator is in the corner corresponding to the lower left of my drawing. It's not a good spot. I want to keep it near the table as well as accessible to the cooking area so I haven't stuck it on the other end. But it might be weird to have it in the middle.) This photo demonstrates why the door's location isn't firm yet--missing wall. I don't want no stinkin' open kitchen! :) (An open kitchen would be fine if it didn't mean every other public room in the house could see it...) Ah yes, Debrak, my drawing kind of stinks. :) I will have the dishwasher NEXT to the sink. Promise. That's non-negotiable. Lemme see if I can edit that or at least grow it. In the meantime, the cabinets are mostly placeholders. (At least until I figure out this drawing program!)...See Moregrewa002
12 days agolast modified: 12 days agogrewa002
12 days agolast modified: 12 days agogrewa002
12 days agogrewa002
12 days agolast modified: 7 days agogrewa002
12 days agogrewa002
12 days agobpath
12 days agogrewa002
12 days agolast modified: 12 days agogrewa002
12 days agobpath
12 days agoanj_p
12 days agobpath
12 days agolast modified: 12 days agogrewa002
12 days agolast modified: 12 days agogrewa002
12 days agogrewa002
12 days agolast modified: 12 days agoLH CO/FL
12 days agogrewa002
10 days agobpath
10 days agomainenell
9 days agogrewa002
9 days agomillworkman
9 days agogrewa002
9 days agogrewa002
9 days agogrewa002
9 days agorockybird
9 days agogrewa002
9 days agolast modified: 9 days agoMark Bischak, Architect
8 days agogrewa002
8 days agolast modified: 8 days agoRappArchitecture
8 days agolast modified: 7 days agoMark Bischak, Architect
8 days agogrewa002
7 days ago
Related Stories
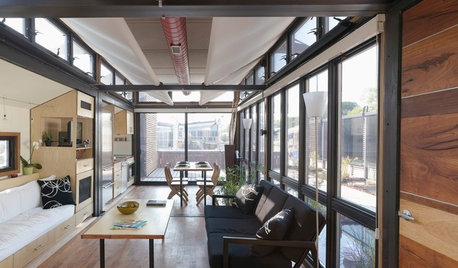
ARCHITECTUREMeet the Next Generation of Incredibly Adaptable Homes
Move a wall or an entire kitchen if you please. These homes scale down and switch it up with ease as needs change
Full Story
DECORATING GUIDESDitch the Rules but Keep Some Tools
Be fearless, but follow some basic decorating strategies to achieve the best results
Full Story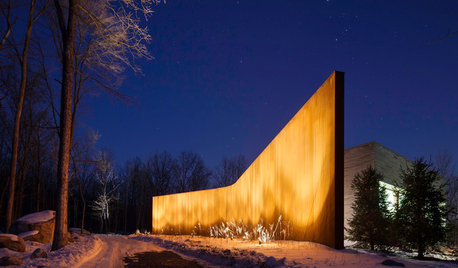
HOUZZ TOURSHouzz Tour: Ultramodern and Artistic in the New York Woods
Connecting with the forest but standing out from it too, this well-appointed home brings life and socializing to its 8-acre parcel
Full Story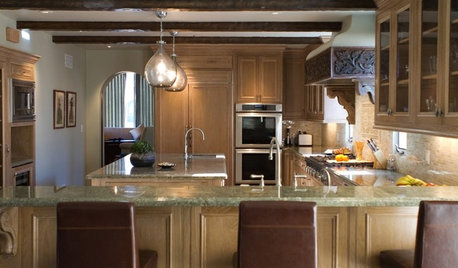
KITCHEN DESIGNHouzzers Say: Top Dream Kitchen Must-Haves
Tricked-out cabinets, clean countertops and convenience top the list
Full Story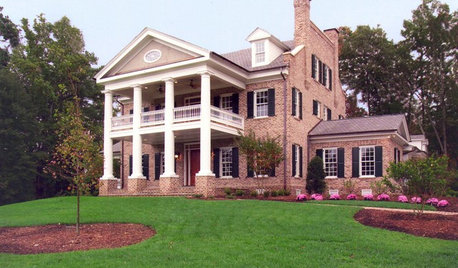
ARCHITECTURERoots of Style: Meet Your Traditional Home's Classical Ancestors
Traditional architecture's genes began in ancient Greece and Rome — discover your home's style forefathers here
Full Story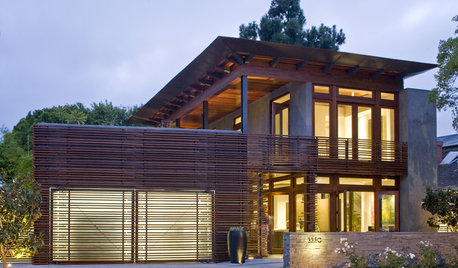
GARAGESDesign Workshop: The Many Ways to Conceal a Garage
Car storage doesn’t have to dominate your home's entry. Consider these designs that subtly hide the garage while keeping it convenient
Full Story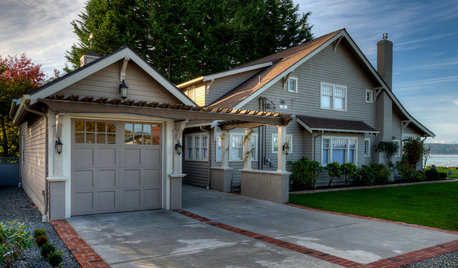
GARAGESTale of 2 Car Shelters: Craftsman Garage and Contemporary Carport
Projects in the Pacific Northwest complement the existing architecture and sites of 2 very different homes
Full Story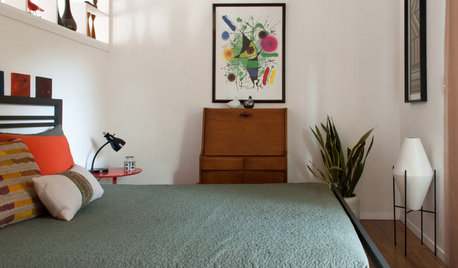
MOST POPULARMy Houzz: Hip Midcentury Style for a Mom's Backyard Cottage
This 1-bedroom suite has everything a Texas mother and grandmother needs — including the best wake-up system money can't buy
Full Story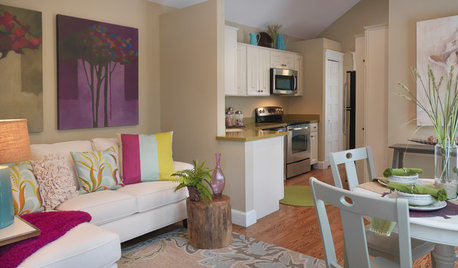
SMALL HOMESHouzz Tour: Comfy and Cozy in 630 Square Feet
This Maine cottage's clever layout, thoughtful storage and hosting abilities show that downsizing doesn't have to mean doing without
Full Story


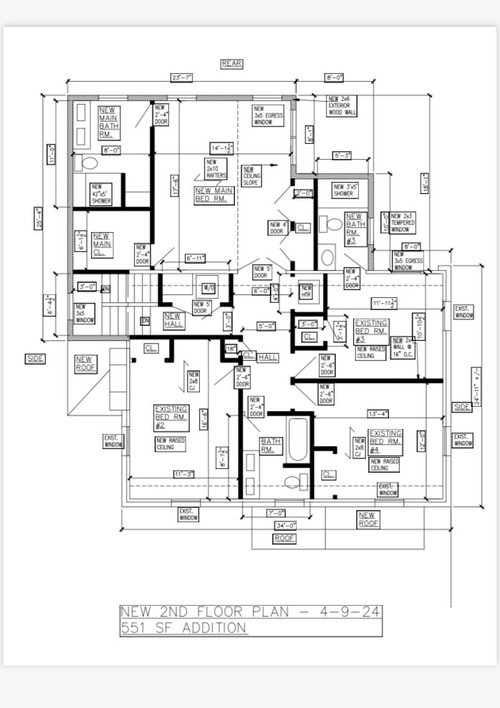
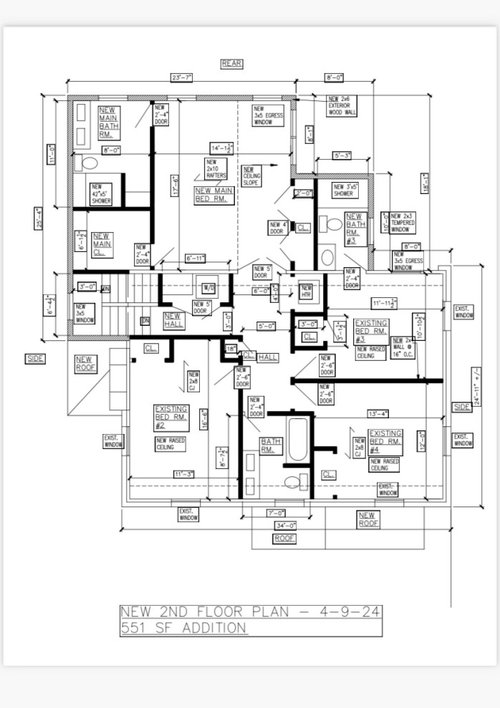
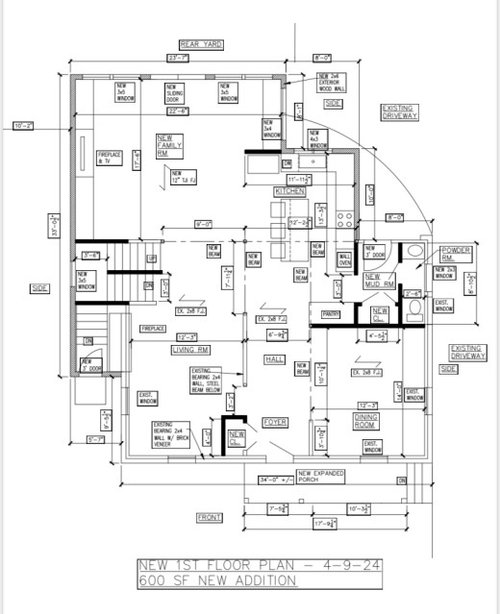
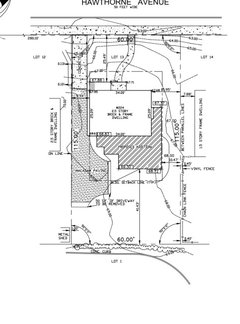
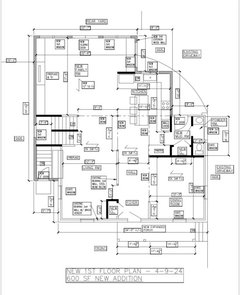
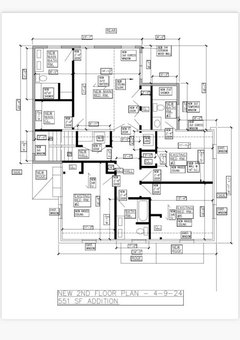
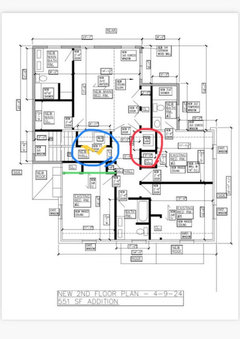
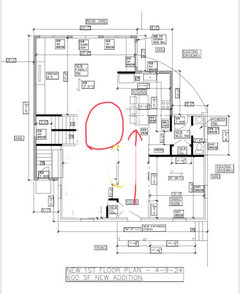
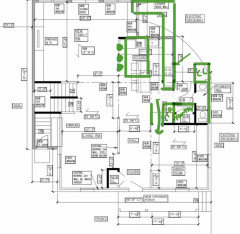
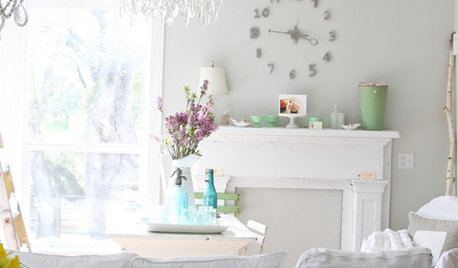


Andrew