Please critique my floorplan
Fori
11 years ago
Related Stories
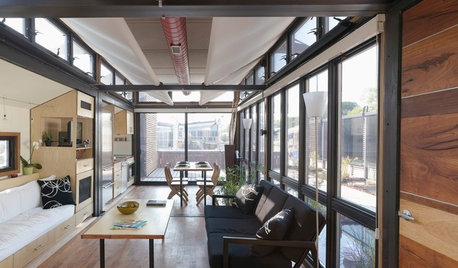
ARCHITECTUREMeet the Next Generation of Incredibly Adaptable Homes
Move a wall or an entire kitchen if you please. These homes scale down and switch it up with ease as needs change
Full Story
DECORATING GUIDESDitch the Rules but Keep Some Tools
Be fearless, but follow some basic decorating strategies to achieve the best results
Full Story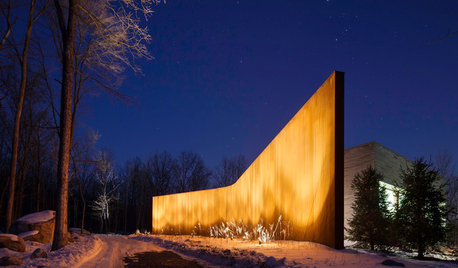
HOUZZ TOURSHouzz Tour: Ultramodern and Artistic in the New York Woods
Connecting with the forest but standing out from it too, this well-appointed home brings life and socializing to its 8-acre parcel
Full Story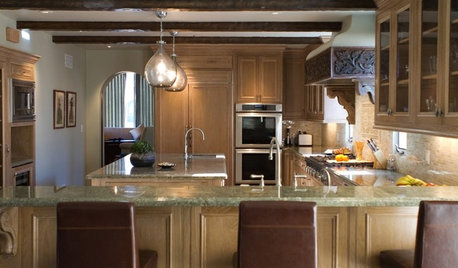
KITCHEN DESIGNHouzzers Say: Top Dream Kitchen Must-Haves
Tricked-out cabinets, clean countertops and convenience top the list
Full Story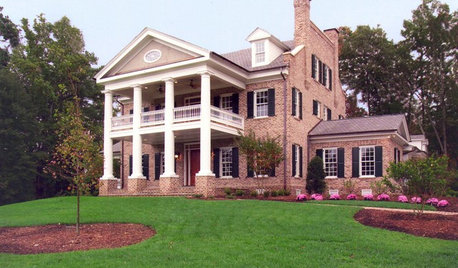
ARCHITECTURERoots of Style: Meet Your Traditional Home's Classical Ancestors
Traditional architecture's genes began in ancient Greece and Rome — discover your home's style forefathers here
Full Story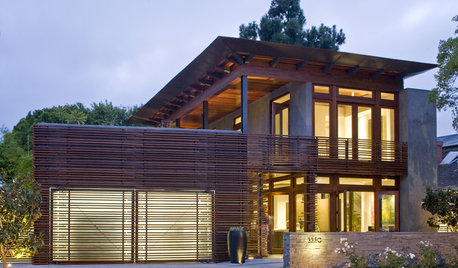
GARAGESDesign Workshop: The Many Ways to Conceal a Garage
Car storage doesn’t have to dominate your home's entry. Consider these designs that subtly hide the garage while keeping it convenient
Full Story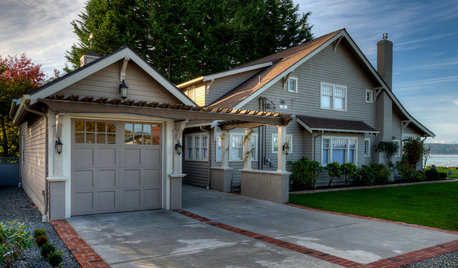
GARAGESTale of 2 Car Shelters: Craftsman Garage and Contemporary Carport
Projects in the Pacific Northwest complement the existing architecture and sites of 2 very different homes
Full Story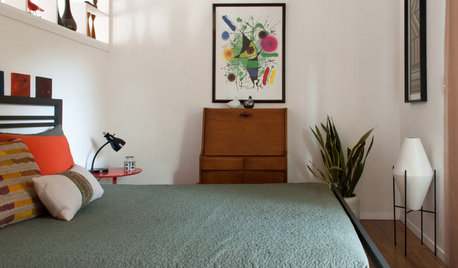
MOST POPULARMy Houzz: Hip Midcentury Style for a Mom's Backyard Cottage
This 1-bedroom suite has everything a Texas mother and grandmother needs — including the best wake-up system money can't buy
Full Story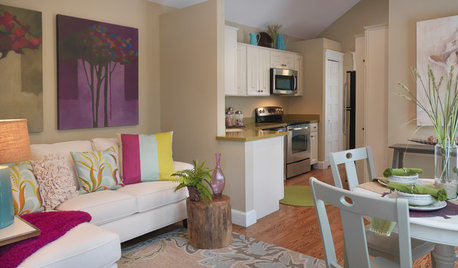
SMALL HOMESHouzz Tour: Comfy and Cozy in 630 Square Feet
This Maine cottage's clever layout, thoughtful storage and hosting abilities show that downsizing doesn't have to mean doing without
Full Story



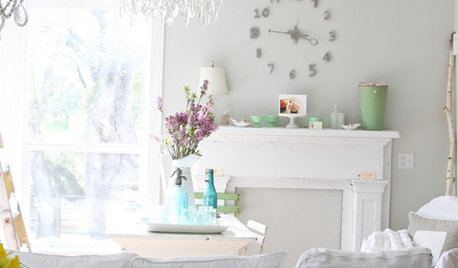

liriodendron
debrak_2008
Related Discussions
Please critique my floor plan! Summerfield can you help? :)
Q
Please critique my floorplans!
Q
Please critique my floor plan...
Q
Please critique my floorplan remodel
Q
ForiOriginal Author
ForiOriginal Author
rhome410
kgwlisa
ForiOriginal Author
ForiOriginal Author
ForiOriginal Author
cottagewithroses
ForiOriginal Author
cottagewithroses