Please critique my floorplans!
dalcolli
15 years ago
Featured Answer
Comments (40)
dalcolli
15 years agolast modified: 9 years agomarthaelena
15 years agolast modified: 9 years agoRelated Discussions
Please review/critique my new house floorplan
Comments (1)Congrats and good luck on your build! I too am an engineer and we're just finishing up the build of our custom home (close on Dec-2!). I can tell you that from an engineering standpoint your drawing is very thorough but from a garden web standpoint it is very busy and difficult to read! We're building a two story so I can't comment on much of your layout, but I would consider knocking down the seperation between the kitchen and the living area. Take functionality over symmetry. As the designated cook, I like my time in the kitchen much more when I'm not seperated from friends and family and football. I love the mudroom, keeps the clutter and mess out of the rest of the house. I also love the 3 car garage. That is, unless you have 3 cars, then you need a 4 car garage....See MorePlease critique my floorplan
Comments (12)Thanks for the input, Lirio. My sketch is small, isn't it? I do have drawn 27" lowers in the sink wall, and will go 30" if we can pull it off (we did that in our last kitchen which was similar but 6" wider). To do more than 26 or so on the cooktop run would get us too close to the doorway to the foyer. There are two adults, sometimes both work at the same time, and two kids who currently are mostly in the way but will be cooking soon. We know it's tight but that's just something we have to accept. We want to have the dishwasher under the largest wall cabinet so we can unload directly into it. But having it near the table makes more sense. So yep. I'm gonna do that! Not sure we have space for an actual dedicated baking zone but in a kitchen this size, there's only one zone. :) The coffee/tea stuff can go in the little cabinet off by its lonesome--it would be neat to get all the countertop appliances over there. The appliances forum has assured me that I can microwave in a speed oven so I will put one of those in the wall oven cabinet and lose the microwave. It's not ideal over there but I'm trying to maintain counter space. The sink run of cabinets wraps around into the nook with a 12" deep upper and lower--it's like that now and we like it. The spouse wants to keep them although it knocks a foot off our dinky nook. But we do fit. They look like this: The bump on the end of the sink run is 10"--we could bump it all out 6" on that side I think. Otherwise, the plan has it pretty similar. And if you picture a six-inch wider oven cabinet, a refrigerator where the range is, and a cooktop between them, the other side is kind of the same as this photo too. (Currently, the refrigerator is in the corner corresponding to the lower left of my drawing. It's not a good spot. I want to keep it near the table as well as accessible to the cooking area so I haven't stuck it on the other end. But it might be weird to have it in the middle.) This photo demonstrates why the door's location isn't firm yet--missing wall. I don't want no stinkin' open kitchen! :) (An open kitchen would be fine if it didn't mean every other public room in the house could see it...) Ah yes, Debrak, my drawing kind of stinks. :) I will have the dishwasher NEXT to the sink. Promise. That's non-negotiable. Lemme see if I can edit that or at least grow it. In the meantime, the cabinets are mostly placeholders. (At least until I figure out this drawing program!)...See MoreMy sister's kitchen reno: floorplan critique, please
Comments (25)I have a kitchen that is 11' wide. Trust me - it is NOT big enough for an island! But it is too wide to be a good galley kitchen. So what I did was buy a island cart from Ikea <https://www.ikea.com/us/en/catalog/products/80035920/> It's about 17" deep by 40" long. It's perfect! It gives me a landing zone for unloading groceries, clearing the table during big holiday meals, plus two drawers (that open on both sides!) for oddities, and two shelves. I painted mine black with the exception of the butcher block top. I oiled it many, many times and it looks great. This thing was SO well-built! It took my DGS about 2 hrs to put it together, using nothing more than a rubber mallet. I have no problem with you and your sister trying to problem solve in your kitchen before she consults a KD - I spent many months sitting on a kitchen counter doing the same. When one is doing a kitchen in an existing space and no walls are coming down, it is far more of a challenge as there are limitations. My "elephant in the room" was the refrigerator - I could easily have designed a "perfect" kitchen if only it didn't need a refrigerator! Well, it did need one! I'm very happy with the results of my remodel, but I spent a LOT of time planning it - what cabinets needed to go where, what would go in them, how could multiple people be in the kitchen at the same time. My kitchen is NOT open concept (thank goodness!), so I have three different areas for someone to work. The stove has a 5' counter next to it. It's where the person preps for things cooked on the stove and puts the plates for dishing up from the stove. On the other side of the kitchen are my dish cabinets - all uppers. No, there are not next to the sink as that is not possible. It's not a problem. The lower drawers all contain pans and mixing bowls used when I bake. A small counter next to it (next to the refrigerator) holds the microwave and my KA mixer. The cabinet above that has all my baking supplies - extracts etc. Below, are two drawers for more baking supplies and a drawer for the dog's kibble. When there are multiple cooks in the kitchen, this big countertop is where salads or dessert can easily be assembled. The 3rd wall has my kitchen sink and my DW. Your DW MUST be next to your kitchen sink! It is a small L-shaped area and there is a very shallow custom cabinet on the abutting wall that holds all the everyday glasses, and narrow drawers for silverware and dishtowels etc. The door to the backyard is also on this wall. So three people can work without ever having to invade one another's space and a 4th can be clearing the table in the DR or saving plated food from the kitchen. I cannot tell you how well this works in such a small kitchen! I would strongly suggest that your sister give up the desk for grading papers in her kitchen. There are multiple places in the house where one can do this; there is only one place in the house where food can be prepared and ingredients and dishes/pots/pans can be stored and that's the kitchen. It's very valuable real estate. I would also suggest that she not make that opposite wall all pantry. Make it a baking area as well, and then put another pantry where the desk is now....See MorePlease Critique This Floorplan
Comments (21)Whatever home I build will be my retirement house. I’ll be an empty nester. No grand kids as of yet. I do expect to have a dog or 2. So is it just you in this house? If dogs are important to you, I'd aim for a space for them ... since you say you'd do away with that half-bath near the breakfast table, that could be an ideal spot for crates and their gear. Maybe something that could be closed off with a pocket door ... or a crate type door so the dogs could be left in that room instead of a crate? Add a doggie door to the back yard, and you'd have an ideal spot to leave the dogs when you go out. I'm liking this idea. My plan is to build in southern MS , near New Orleans. I do not have the land yet but I do not plan on purchasing in an HOA area. You have an idea of what you want to build, and that's great ... you really should be shopping for land now. Focus on details after you have your property. I like the Italianate details, specifically the eaves brackets. Are you ready to pay big for these details? with a big veranda Stop and think about how you'll use the veranda(s). They are expensive to build ... think 60% the cost of interior spaces: - This plan has a lot of porch built around the front of the house ... of course every house needs at least a bit of shelter for people approaching your front door, but how do you see yourself using that large U-shaped front porch area? - This plan has a large veranda facing the back yard ... how do you see yourself using this more private space? Grilling? Playing with the dogs? Reading? - One thing I dislike is a bay window under a veranda. It's weird and cheats you of the lovely light you could have at the table ... but it's adjustable while it's still on paper. - The kitchen will be dark. Nice, lovely beams of light that we all love will not penetrate beyond the veranda and the seating area. My thoughts are that I would use the dining room as a parlor/living room. I like the idea of keeping the heart of the house for more familiar people. So you want something of an old-fashioned feel ... a formal parlor for "everyone" and the larger, more casual area for family to relax. Again, let's think through this: how often do "formal guests" come into your home? Will you have such guests often enough to justify building and maintaining this space? I would be using the master bedroom as my away space. I like to lounge, read, watch a lot of tv but don’t want to be in my bedroom all the time and also don’t want to be napping on the great room sofa all the time either. - Your master bedroom plans seem more firm, better thought out than your thoughts for the other spaces. It's a large master with a lot of closet space ... do you need that much space? I like that the master has an outside door ... that'll be convenient for bringing in large furniture, for letting the dogs in/out at night, and for fire safety. - Since this will be your retirement home, I wish the washer/dryer were closer. I'd consider bringing the laundry over to what is now a half-bath ... you could lose some bathroom space and still have plenty. I can take one of the upstairs bedrooms and if the stairs ever become too much, I can relocate to the 1st floor. Why would you not take the larger, nicer bedroom downstairs now? You can always use the stairs several times a day as exercise. I suppose my post is not so much about this plan as it is gaining knowledge about things to look for when determining if a plan, custom or stick, is a good one. Okay ... comments on this house plan: - This house has a complicated footprint ... lots of jigs and jogs, which will drive up the cost without adding anything to the comfort or function of the house. - This complex footprint will also force the roofline into something more complex, which will cost more and be more likely to leak. - The front door /foyer are oddly placed. Think through this: your garage is on the right, so that's where your driveway will be /your guests will park on the right. But the front door is on the left, so people will have to leave their cars and walk literally around the house, turning two corners before they get a glimpse of the front door. This will be confusing for guests. This is fixable ... with a second driveway /parking area /clear indications for your guests as to where they should park. - The L + island kitchen is a comfortable size and looks highly functional. I personally wish it had a larger pantry, as that's "one of my things", and I wish it had natural light. - How do you anticipate laying out furniture in the family room? I find it difficult to lay out furniture when walking aisles must be preserved around the edges. - Since you'd be "floating" furniture in this space, you definitely need to anticipate placement and have a couple floor outlets built in. This cannot be done later, and it will make a difference in your ability to place lamps, etc. - The back veranda will prevent your casual family room from receiving lovely natural light, which can make such a difference in a room. No, it won't be cave-dark, but it also won't be as pleasant as a room with windows directly to the outside. - I see the back veranda has a grilling area ... but it's on the far side from the kitchen. I'd change this. - You have a large, expensive switchback star ... and it's nicely placed to be a focal point in the main living area. Good. But it looks like the space underneath is just closed off ... I'd want those closets to be made deep /open in the back. Even if the space is half-height, it's excellent storage space ... maybe for Christmas decorations or other seldom-used items. - Alternately, you could check out Pinterest for very cool dog spaces in these under-stair areas. But what I would not do is let that space go to waste. - The two upstairs bedrooms are large enough for comfort ... but since they will be guest bedrooms, do you want to build walk-in closets? On the same topic, I'd definitely downsize to a single sink /a good-sized stack of drawers on each side for the guest bathroom. - Overall, the house is over-bathed for a single person. Four bathrooms? Two half-baths? Too much to build, too much to maintain and keep clean. The laundry is where your “drop zone” should be, for your keys, umbrella, shoes, etc. - Agree. I'd like to see a cabinet with drop space and coat hooks where the cabinet is now ... and a built-in bench with a larger window over it where the washer/dryer is ... this would give you space to leave shoes under the bench. I'd also sub in a pocket door; this door will almost always be left open. - You said you might use the space that's now the back half-bath as an entrance. I think the current laundry area would be a much better choice ... it's larger and better suited as an entry. Plus, if you're going to have your eating area in this bay window, you can't afford this space to be a major thoroughfare; it would cut down on the size table you could have. In fact, you’d probably be going through the kitchen anyway Is that a small pantry between this laundry area and the kitchen? If so, it's nicely located ... though I'd flip the door the other direction. Consider where you'd set down your bags before putting away groceries. The house seems to show a basement, but I’m thinking that houses in your area don’t have basements. So, is there enough storage for you? Yeah, but house plans usually give you the option of several foundations. If you do build a second floor, put in an elevator. Or go with a one-story house ... with adult children and no grandchildren yet, I don't see that you need two guest rooms. And yes, if you're near the coast, you will need to be above base flood elevation, so how will you plan for that as you age? Yes, this is important. My drop zone is a dresser by the front door. I keep my hats, gloves, scarves, and umbrellas in the drawers. And have trays on top for keys and mail. Practical. I actually don’t like the idea that I would seldom be using my front door because I’d be entering from the garage. So flip-flop the foyer over to the other side, creating one entry for yourself AND guests. It'll also solve the odd front-door placement, which I discussed above. I would only have one car so could use the garage for overflow storage. Don't. Does anyone actually ever use anything stored in a garage? Moving is a great oportunity for downsizing a bunch of junk you really don't need. explain how I want my house to function, what pleases me aesthetically, and how I want my house to make me feel So now you're solidifying these thoughts. The OP said she would turn that bathroom into a back door entry. The plan already has a back yard entry through the family room ... I don't see a need for another one only a few feet away in the same public space. One or the other ... doors are less energy efficient than windows, and every door is one more door to be secured....See Morechisue
15 years agolast modified: 9 years agobellamay
15 years agolast modified: 9 years agoche1sea
15 years agolast modified: 9 years agodalcolli
15 years agolast modified: 9 years agoallison0704
15 years agolast modified: 9 years agodalcolli
15 years agolast modified: 9 years agocarguy60
15 years agolast modified: 9 years agochisue
15 years agolast modified: 9 years agoche1sea
15 years agolast modified: 9 years agodhat
15 years agolast modified: 9 years agodalcolli
15 years agolast modified: 9 years agodalcolli
15 years agolast modified: 9 years agoche1sea
15 years agolast modified: 9 years agoallison0704
15 years agolast modified: 9 years agochisue
15 years agolast modified: 9 years agomeldy_nva
15 years agolast modified: 9 years agodalcolli
15 years agolast modified: 9 years agodalcolli
15 years agolast modified: 9 years agomarthaelena
15 years agolast modified: 9 years agoallison0704
15 years agolast modified: 9 years agodalcolli
15 years agolast modified: 9 years agoallison0704
15 years agolast modified: 9 years agochisue
15 years agolast modified: 9 years agodalcolli
15 years agolast modified: 9 years agoallison0704
15 years agolast modified: 9 years agomarthaelena
15 years agolast modified: 9 years agoallison0704
15 years agolast modified: 9 years agomarthaelena
15 years agolast modified: 9 years agomarthaelena
15 years agolast modified: 9 years agodalcolli
15 years agolast modified: 9 years agochisue
15 years agolast modified: 9 years agodalcolli
15 years agolast modified: 9 years agomarthaelena
15 years agolast modified: 9 years agomarthaelena
15 years agolast modified: 9 years agochisue
15 years agolast modified: 9 years agokacee2002
15 years agolast modified: 9 years agoC. Wolf
last year
Related Stories
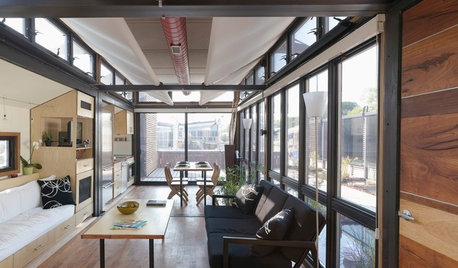
ARCHITECTUREMeet the Next Generation of Incredibly Adaptable Homes
Move a wall or an entire kitchen if you please. These homes scale down and switch it up with ease as needs change
Full Story
DECORATING GUIDESDitch the Rules but Keep Some Tools
Be fearless, but follow some basic decorating strategies to achieve the best results
Full Story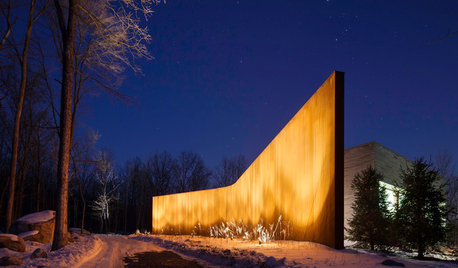
HOUZZ TOURSHouzz Tour: Ultramodern and Artistic in the New York Woods
Connecting with the forest but standing out from it too, this well-appointed home brings life and socializing to its 8-acre parcel
Full Story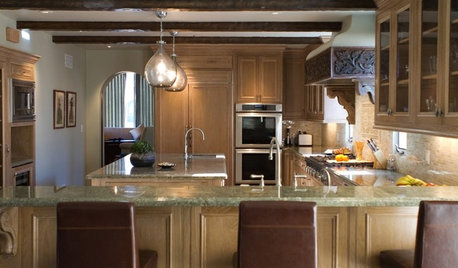
KITCHEN DESIGNHouzzers Say: Top Dream Kitchen Must-Haves
Tricked-out cabinets, clean countertops and convenience top the list
Full Story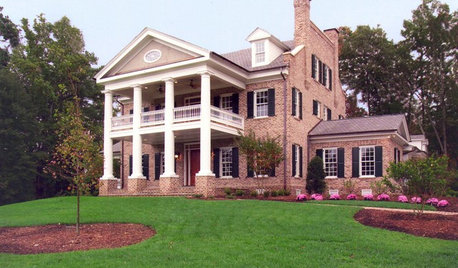
ARCHITECTURERoots of Style: Meet Your Traditional Home's Classical Ancestors
Traditional architecture's genes began in ancient Greece and Rome — discover your home's style forefathers here
Full Story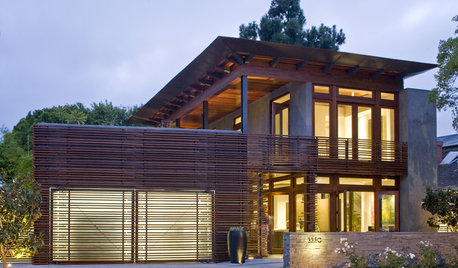
GARAGESDesign Workshop: The Many Ways to Conceal a Garage
Car storage doesn’t have to dominate your home's entry. Consider these designs that subtly hide the garage while keeping it convenient
Full Story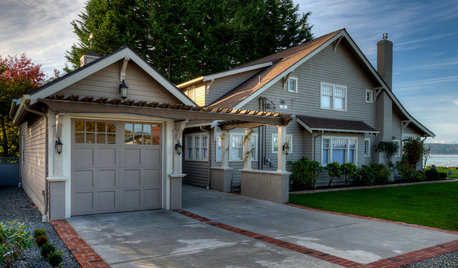
GARAGESTale of 2 Car Shelters: Craftsman Garage and Contemporary Carport
Projects in the Pacific Northwest complement the existing architecture and sites of 2 very different homes
Full Story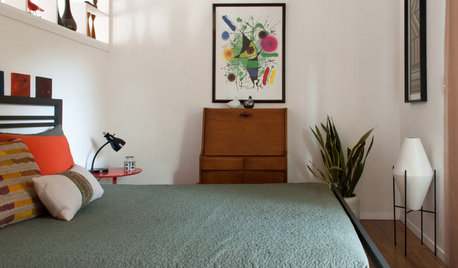
MOST POPULARMy Houzz: Hip Midcentury Style for a Mom's Backyard Cottage
This 1-bedroom suite has everything a Texas mother and grandmother needs — including the best wake-up system money can't buy
Full Story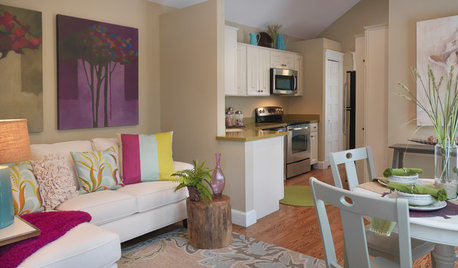
SMALL HOMESHouzz Tour: Comfy and Cozy in 630 Square Feet
This Maine cottage's clever layout, thoughtful storage and hosting abilities show that downsizing doesn't have to mean doing without
Full Story


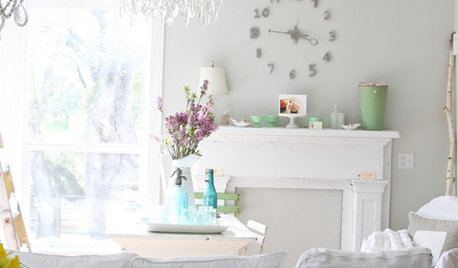


Mark Bischak, Architect