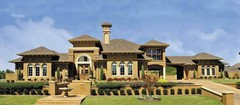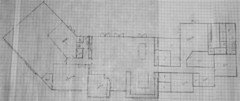Please critique my floor plan! Summerfield can you help? :)
auroraborelis
12 years ago
Featured Answer
Sort by:Oldest
Comments (23)
auroraborelis
12 years agomydreamhome
12 years agoRelated Discussions
Critique major home reno/addition - summerfield can you he
Comments (11)Sorry to get everyone focused on your bath. But, it is something valid to consider (Lyfia makes it more clear than me--your office IS a bedroom, which you are choosing to use as an office). Also, we just did almost a very similar addition 2 years ago. It will be very handy to have access to the half bath from where you primarily spend your time downstairs. For your kids, this will be in the informal areas of your house (ie, the family room). It is a long walk/run to the bathroom from the family room. (I know you said that the LR will be the playroom for now, but I am thinking that functionally, it will end up the other way around... If you are like me, we spend a lot of time in the kitchen--preparing snacks, meals, etc. And, to keep an eye on your kids, your layout doesn't allow that for the playroom space/LR. It does though, for the FR.--so in this case, another useful tidbit might be if you/your spouse is a SAHparent or if really the kids occupy the space only a few hours a day). Also, while I am discussing my experience with our addition. Are you sure you can do this addition? Are you on septic or sewer? What we learned in our addition is that septic systems were historically built out the back of the house behind the kitchen sink/bathroom. Since your former house plan has the kitchen and baths in essentially the same location as ours, you may want to make sure you are able to build without covering your septic tank (or moving it). Or, if your house was converted to sewer from septic like ours, you may find that you will still need to decommission your septic tank (an added expense to plan for in budget that will pop up when they start digging if you didn't already know about it.) I will think on your kitchen concerns, but in the mean time, can you tell us what is under your stairs, and why there is the cutout in the kitchen wall between the kitchen and stair/hallway?...See MoreReview floor plan, please! Summerfield, you out there?
Comments (9)Lexmom-I haven't reloaded my pics yet, but as soon as I do, I'll post a pic of our home's exterior as you requested. Seems like there should be a pic somewhere in the 'How is your build progressing?' threads from maybe last July, August or Sept. You have a very nice plan overall. There are several things I would think about... -Is the laundry room large enough for the # of people living in the house? -No bathroom near the garage entrance--picture this..DH is hot, sweaty and dirty from mowing the grass/gardening & the kids are dirty from playing outside and making mudpies--do you really want them having to traipse all the way through the mudroom, kitchen, family room and hall to get to the bathroom trailing dirt and grime as they go? -Do you really need 3 areas to eat (breakfast room, island seating & dining room)? That's square footage that could be cut & save $$$ or you can trade that square footage for something else--like enlarging the area behind the garage to enable a powder room to be added and a larger more functional laundry room. -Is 16x18 wide enough for the family room? Subtract ~2' for the fireplace protruding into the room, and a minimum of 3' for the walkway behind the sofa and you're down to 11x18 for usable furniture space. -In the master bedroom, 13'4" is a little too narrow IMO to place a bed with a dresser/armoire on the opposite wall and still have a nice size path to walk between them/open drawers. -The living room is a "dead end" room where the rest of the common areas on the first floor are open. Have you thought about opening it up on the foyer side? You may want to check out some of John Tee's plans. Many of his plans are very similar in layout to what you're after (note that the exterior elevation may not be exactly what you're after). Here are links to a few plans that helped us tremendously when it came to trying to decide stair placement and other layout issues. You may want to browse through his various plans on his website and see if any of them would work for what you're after. http://store.johntee.com/merchant2/merchant.mvc?Screen=PROD&Store_Code=JT&Product_Code=1003&Category_Code=2500-3000 http://store.johntee.com/merchant2/merchant.mvc?Screen=PROD&Store_Code=JT&Product_Code=1320&Category_Code=OVER-3000 http://store.johntee.com/merchant2/merchant.mvc?Screen=PROD&Store_Code=JT&Product_Code=1327&Category_Code=OVER-3000 http://store.johntee.com/merchant2/merchant.mvc?Screen=PROD&Store_Code=JT&Product_Code=335&Category_Code=OVER-3000 Hope this helps! Here is a link that might be useful: House Plans by John Tee...See MoreFloor Plan Review please (Summerfield?)
Comments (6)Thanks for the replies guys... as for copyright, maybe you could consider it if you want to but it has way to many changes from the original. My cousin is an architect and said that it would be better off drawing from scratch than using their plan and modifying it due to all the changes. dekeoboe - As for simple, I like the look. It looks very large due to the garage in the picture. Lots of other plans that I have liked online are all much more complex as far as layout and the foundation plans. Lots of corners, shapes, more complex roof lines, etc. The actual house (while wide) would look like a normalish house in the area. The spiral staircase is the only way up and all furniture would be loaded from the upstairs balcony. The laundry room could use some trimming but Im not sure how to best do it. I guess the outdoor room off the garage could be bigger. This is where the water heater for the house would go. Also I will probably find a way to trim the extra closet (smaller one) and laundry out of the plan. When I get home I will do a screenshot of the lot. The neighbor on the left has a 5600sq ft house and the neighbor on the right 4600sq ft. For the most part they take up most of their frontage view. Lyfia - Tandem garage has been considered and may just happen....See MorePlease critique my floor plan...
Comments (23)mrspete not everyone wants or needs to save money by sharing their master bath with all the guests in the house. Personally I wouldn't want my guests using my master bath and checking my cabinets or mistakenly using my towel. i understand if you need to save money but niidawg is building a custom home and is planning to use an architect. My guess is the OP can afford to put in a powder room. Yes, I suggested making this the master ... and I also suggested making that bathroom the main downstairs bathroom. Could be one suggestion, could be combined. Personally, I think most houses on this forum are "over-bathed". I see no problem with a master bath being used by guests. I can afford to build whatever I want ... but I am thrifty enough to want it to be a good value, and this just isn't something about which I care personally. vwtyler - definitely not going with a sub-division for that exact reason. all the lots we saw that we liked had so much architectural restrictions by the HOA, we would have ended up with a building totally different from our desires. Additionally, we have an HOA now and i think they are very hard to deal with (to put it mildly). I'm so ready to be done with them. I understand the desire to go with no HOA. It seems that the new neighborhoods in my area are all being built by a cookie-cutter builder with very strict ideas. I'm not sure why people are jumping to build with them....See Moreauroraborelis
12 years agoauroraborelis
12 years agolavender_lass
12 years agoauroraborelis
12 years agolavender_lass
12 years agoauroraborelis
12 years agolavender_lass
12 years agoauroraborelis
12 years agolavender_lass
12 years agolavender_lass
12 years agopalimpsest
12 years agoauroraborelis
12 years agoauroraborelis
12 years agoauroraborelis
12 years agoauroraborelis
12 years agomydreamhome
12 years agoauroraborelis
12 years agosummerfielddesigns
12 years agoauroraborelis
12 years agoauroraborelis
12 years ago
Related Stories

MOST POPULAR9 Real Ways You Can Help After a House Fire
Suggestions from someone who lost her home to fire — and experienced the staggering generosity of community
Full Story
HOME OFFICESQuiet, Please! How to Cut Noise Pollution at Home
Leaf blowers, trucks or noisy neighbors driving you berserk? These sound-reduction strategies can help you hush things up
Full Story
BATHROOM WORKBOOKStandard Fixture Dimensions and Measurements for a Primary Bath
Create a luxe bathroom that functions well with these key measurements and layout tips
Full Story
REMODELING GUIDESKey Measurements for a Dream Bedroom
Learn the dimensions that will help your bed, nightstands and other furnishings fit neatly and comfortably in the space
Full Story
KITCHEN DESIGNHere's Help for Your Next Appliance Shopping Trip
It may be time to think about your appliances in a new way. These guides can help you set up your kitchen for how you like to cook
Full Story
UNIVERSAL DESIGNMy Houzz: Universal Design Helps an 8-Year-Old Feel at Home
An innovative sensory room, wide doors and hallways, and other thoughtful design moves make this Canadian home work for the whole family
Full Story
LIFEDecluttering — How to Get the Help You Need
Don't worry if you can't shed stuff and organize alone; help is at your disposal
Full Story
WORKING WITH PROS3 Reasons You Might Want a Designer's Help
See how a designer can turn your decorating and remodeling visions into reality, and how to collaborate best for a positive experience
Full Story
ORGANIZINGDo It for the Kids! A Few Routines Help a Home Run More Smoothly
Not a Naturally Organized person? These tips can help you tackle the onslaught of papers, meals, laundry — and even help you find your keys
Full StorySponsored
Columbus Area's Luxury Design Build Firm | 17x Best of Houzz Winner!












summerfielddesigns