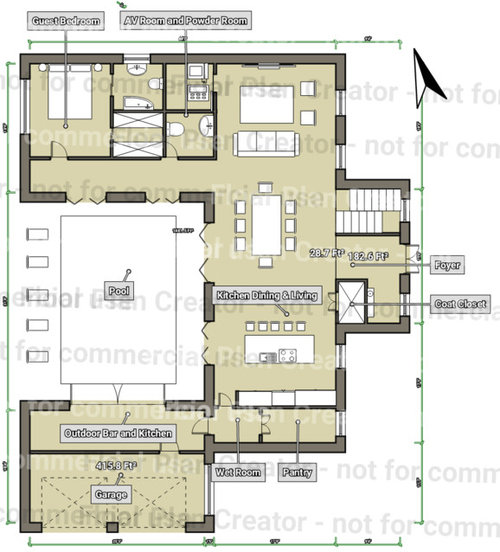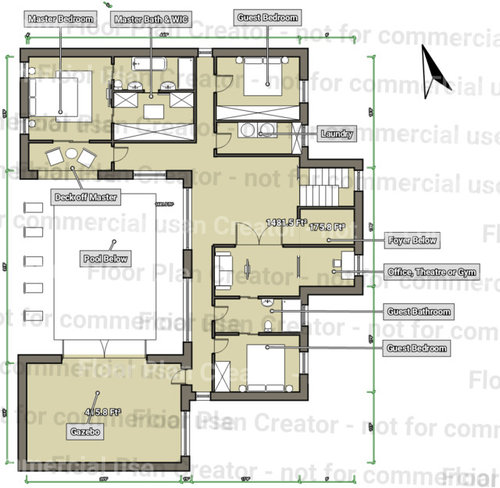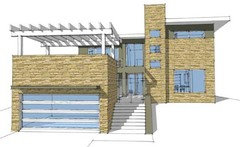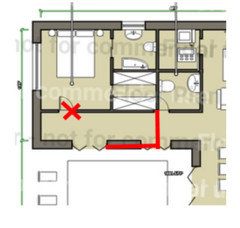Please critique my floor plan...
niidawg3
8 years ago
Featured Answer
Sort by:Oldest
Comments (23)
Related Discussions
Please critique my floor plan! Summerfield can you help? :)
Comments (23)Thanks! I appreciate the feedback, I emailed Summerfield as well, I'm so anxious to hear what he/she? has to say!! I'm going to work on it some more today. I posted on the kitchen forum to get feedback on how to set up the kitchen (I've never had one so large and don't know where to begin - in a good way) One thing that was pointed out is how far the garage is from kitchen, so I think I'm going to flip the entire main room so the kitchen and dining area are on the same side of the house as the garage. That means I'll have to fit the pantry over near the media room and so major rearranging as the media room needs to stay rectangular, and then I'll have the pantry space as the close for BD 3 and remove the closet that goes into the play room. I'm hoping to turn this into a final plan within a month, do you think that is too fast?...See MorePlease critique my ranch floor plan; Thanks!!!
Comments (8)Having a 'friends' entry and main entry seems like a sweet idea, but the reality of it, does it work? For me, the only people that come to my house are friends/family/neighbors and the UPS guy. Therefor the only person using the 'main' door would be the UPS guy, but even then, if there is any question in his mind what the front door is, he'll go to the closest and most easily accessible door. I also completely agree with comments about the foundation plan (general rule, the more corners = the more expensive). While I am all about adult privacy, it is a very long distance between where you plan to put a master bedroom from what I assume will be children's bedrooms, a trek that might not be fun at 3 am when trying to get to a screaming baby or when you are putting the toddler back to bed for the umpteenth time. Just some food for thought :) Good luck and have fun as you continue working through the process!...See MorePlease Critique My Floor Plan!!
Comments (12)I really like a lot of aspects of this plan (the open spaces, wide hallways). There are several door swings and positions that I would fix. Also, I would add a small high window in your powder room by your main entry. I would also combine the bathrooms for your nap room and play room. Is there really a reason why you need 2 separate back to back bathrooms? I would reconfigure your kitchen island as well. If most of the cooking is going to take place at the island, you'll always have to walk around the island to reach the perimeter cabinets. Not sure what you'll have there, but I'd imagine that you'll have to access those things since you don't have a whole ton of food storage on your island. Also, I'm not a huge fan of windowless rooms, and the center of your house has a collection of them--butler's pantry, office, 2 bathrooms. You will always have to have artifical lights on in those spaces to make them functional, and I just so prefer natural light. Is there a 2d floor plan, elevations? Good luck!...See MorePlease review/critique my floor plan!!
Comments (23)Wow MrsPete thats a lot to think about! I was not expecting to have to request so many changes to this plan. Considering we hired a professional designer to do the plan. I will do my best to address all the issues mentioned. Again thanks for everyone who has chimed in.. Great point on the double entry doors. I did not even think about turning the lights on. It looks like the master bathroom has double entry doors too. I am not sure I want to shut two doors every time I go in the bathroom. So if we flip the washer and dryer to the kitchen wall and make it come off the mudroom. What about the door entry from the mudroom ? Looks like the washer and dryer would hang out some past the doors edge. But I think this may be ok if they are placed on down the wall verses right beside the door. With the fridge I actually like it where it is for the most part. I like that when you look back towards the kitchen from great room, you dont really see the fridge. But this is also one thing I told the wife she could make the call on the layout of the kitchen. Also as far as all the plumbing goes I will be running everything. I have done a few houses that are rental properties and have all the tools to run pex and the drains. Ok, so maybe we need to make plans to eliminate a bathroom and add on for the pool area. When you say you would build one nice bath between the two bedrooms and having into opening into the hallway for a guest bath, do you mean the bath will have 3 entry doors, 2 from bedrooms and 1 in hallway? It seems like this would also put it really close to the half bath. Also what are the thoughts on a jack and jill? On the closets this is one thing I requested. I want some space for myself!! Otherwise the wife will take it over! I thought the divider wall would actually give you a little more room to hang things also. I do like the idea of putting the shower in the corner and moving the toilet. But at the same time I like the privacy of it being on the outside wall away from everything else. With the windows in the closets I am not sure what to do on this. I do agree its not the best scenario. I also do not know if I want a large window in the toilet room. I know the designer said he had a very difficult time making the windows work on the front of the house. We do plan to make changes to the doors leading out to the porch. I am concerned about furniture placement with all those doors. Also if your looking outside from the great room who wants to see the backs of outdoor furniture? I am kinda at a loss on how that will look. You all have been a great help so far, I am sure we will get this all worked up and build pics will be coming before you know it. I will also try to attach some pics that I gave the designer for ideas on what the wife and I liked. We basically gave him some pictures and he had us fill out a 3 page questionnaire....See MoreVirgil Carter Fine Art
8 years agoniidawg3
8 years agolast modified: 8 years agoniidawg3
8 years agolast modified: 8 years agocpartist
8 years agocpartist
8 years agocpartist
8 years agolexma90
8 years agoniidawg3
8 years agoniidawg3
8 years agocpartist
8 years agoMark Bischak, Architect
8 years agoUser
8 years agoVirgil Carter Fine Art
8 years agoniidawg3
8 years agomrspete
8 years agolexma90
8 years agoniidawg3
8 years ago
Related Stories

HOME OFFICESQuiet, Please! How to Cut Noise Pollution at Home
Leaf blowers, trucks or noisy neighbors driving you berserk? These sound-reduction strategies can help you hush things up
Full Story
HOUZZ TOURSMy Houzz: Hold the (Freight) Elevator, Please!
Industrial style for this artist's live-work loft in Pittsburgh starts before you even walk through the door
Full Story
BATHROOM DESIGNUpload of the Day: A Mini Fridge in the Master Bathroom? Yes, Please!
Talk about convenience. Better yet, get it yourself after being inspired by this Texas bath
Full Story
DECORATING GUIDESPlease Touch: Texture Makes Rooms Spring to Life
Great design stimulates all the senses, including touch. Check out these great uses of texture, then let your fingers do the walking
Full Story
REMODELING GUIDESHow to Read a Floor Plan
If a floor plan's myriad lines and arcs have you seeing spots, this easy-to-understand guide is right up your alley
Full Story
REMODELING GUIDES10 Things to Consider When Creating an Open Floor Plan
A pro offers advice for designing a space that will be comfortable and functional
Full Story
REMODELING GUIDESRenovation Ideas: Playing With a Colonial’s Floor Plan
Make small changes or go for a total redo to make your colonial work better for the way you live
Full Story
DECORATING GUIDESHow to Combine Area Rugs in an Open Floor Plan
Carpets can artfully define spaces and distinguish functions in a wide-open room — if you know how to avoid the dreaded clash
Full Story










keywest230