NC Home - Created by ARG
jkliveng
6 years ago
Featured Answer
Sort by:Oldest
Comments (19)
Related Discussions
House Design 2.0 - On the way with ARG
Comments (18)CP, with Design 2.0 IF this moves forward, I will have MORE space than the original BIG garage. We KNOW going in that down the road, someone MIGHT demolish the house and build a big 2 story and then again they MIGHT NOT. It's an unknown. What we do KNOW now is that IF we do not go with Design 2.0, we will NOT be afforded the views we would like to have and that's a given. ZERO DOUBT. It is a gamble we are willing to take. IF we just said forget it and did Plan B and built in a fashion with NO views, we'd have a great house but no view. However, I would always be wondering "what IF" no one ever did a thing with the house and it remained a single story. With the current thought process, we know going in if this works we will have a view from day one. We also know that it IS possible that MAYBE someday we will not have the view. Going this route will give us a great house and worst case scenario would be NO view, that puts us right back to where we are now IF we went with Plan B - NO VIEW. Bpath, I do agree that hopefully the curb appeal will improve. As of now, the house is not on the market. The attorney for the estate has indicated there are NO plans to do anything with that house in regards to selling it. All in all and the absolute WORST possibility is that the house sells and it is leveled and the new owners build a BIG 2 story house, we get no view. In direct comparison IF we were to build with some modifications to the ORIGINAL plan to so it would be within our build budget, we are right back to square ONE from day ONE, NO VIEW at all. So either we build with changes and we KNOW there is NO VIEW or, we make some changes and get that VIEW knowing full well that MAYBE some day we get NO VIEW or, MAYBE NOT. I am willing to take that risk. I've spent time doing research and without going into a tremendous amount of detail, I feel this is the best option to obtain what we want. My opinion mind you. As far as Design 2.0, if this comes to fruition you'll see exactly what I am referring to once it's done....See MorePlease comment on our home plan. Another ARG incredible design....
Comments (26)Thanks all for the thoughts so far. bpathome: We will soundproof that common wall with the LR and the BR with insulation. We have had the same arrangement in the last 2 houses so I dont think it will be a big problem in this one. And yes the kids will spend most of their time in the basement I am sure, they really dont wastch much tv or socialize in our LR in our current home so imagine it will continue in the same manner in this one. Yes that will be a half wall of bookshelves with open shelves or similar above the half wall. It creates a divider of enough weight to create a separation from public to private spaces. The kids do not want windows in their baths so this works nicely for that. Good advice on the l-shaped shelves. We will take your suggestion and go with it. nightowl/lyfia: I will take a closer look, at the issues you both describe and talk to my wife and see what she thinks. The nice thing in our household is that hardly ever are we both in there at once. We have different schedules entirely for getting up etc where the issues created by two in at once aren't a problem. In fact, evenwhen we are getting ready in the evening at the same time getting ready to go out etc...I give her the bath until shes done then get in and do my thing. Just how it works best for us. But there may be some way to make some improvements nonetheless....See MoreNeed Color Design Help For Garage and House, Cpartist, PPF, ARG, etc
Comments (32)I would prefer to paint it all one color. But, the trim on the overhang and the columns are bright white vinyl. They won't take paint. I'm stuck with those items being white. The trim areas around the garage doors can be painted the same color. My goal is to make it recede, not be the first thing that you see as you look at the property as a whole and be complimentary to the larger house structure....See MoreModern Farmhouse Conceptual - by ARG (Doug) - please comment
Comments (57)shead - I'm going to post a few "hacks" I did. Maybe they have some merit, maybe not. HOWEVER, I need to mention something else. We asked ARG if it is possible to add a window from kitchen to see into side parking/garage/play area. In our current house, we use our kitchen sink window that looks into back yard, patio, garage, etc.. to view the kids riding bikes, playing in treehouse, grill, etc... It's a small window, but in our current situation it is invaluable. Given the amount of time we spend in the kitchen, the ability to see the fenced in back yard, driveway, parking, patio and garage is actually very reassuring as a parent. We picked this house over another when we purchased, for this very reason - as we could work in kitchen and watch small kids at same time. We realize in another 10-15 years, this may not be as important. The new build is a different animal with the terrain in that the play areas will be in the rear - BUT also on teh side of the house with the garage. This is why we asked ARG if possible. He put a very clever change in and provided a conceptual drawing. He pushed kitchen wall out 2 feet, then pulled back landry/pantry wall 2 ft, creating a 4 ft difference - enough for a window. Here is his idea. The net change to the sq ft is almost 0....See Morechispa
6 years agobpath
6 years agoArchitectrunnerguy
6 years agolast modified: 6 years agojkliveng
6 years agoMark Bischak, Architect
6 years agoILoveRed
6 years agoHolly Stockley
6 years agoartemis_ma
6 years agoMark Bischak, Architect
6 years agoStan B
6 years agojkliveng
6 years ago
Related Stories

GARDENING GUIDESBackyard Birds: Create a Home for American Kestrels
These copper-colored birds of prey can be found throughout North and South America and often find habitats near human activity
Full Story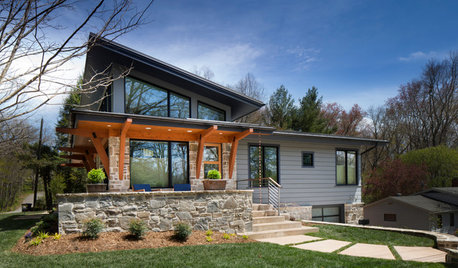
GREEN BUILDING3 Design Pros Create Their Own Sustainable Homes
These houses serve as laboratories for pros to test energy-efficient systems, healthy practices and off-the-grid living
Full Story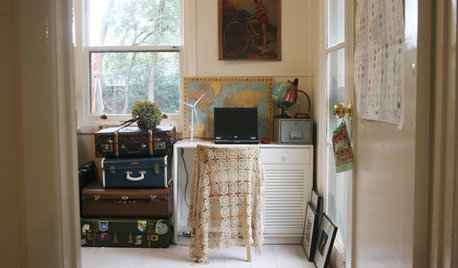
MOVINGMaking a Home Away From Home
Feeling like a stranger in a strange land? These tips can help ease the transition after a big move
Full Story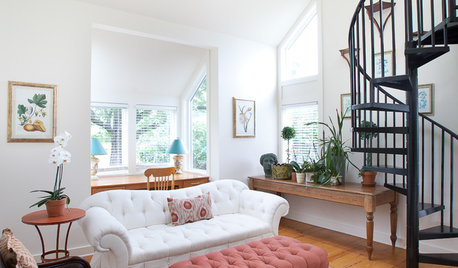
TRAVEL BY DESIGNHomes Away From Home: 10 Charming U.S. Bed-and-Breakfasts
Looking for a more personal stay on your getaway? These homey bed-and-breakfasts roll out the welcome mat in style
Full Story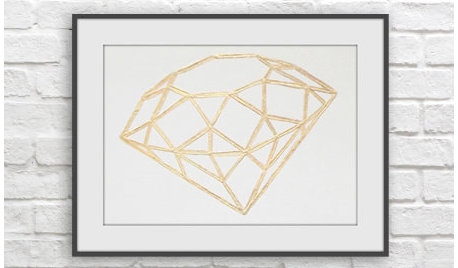
PRODUCT PICKSGuest Picks: Diamonds Are a Home’s Best Friend
Take a shine to the glamour and geometric appeal of the classic gem with diamond artwork, fabrics and accessories
Full Story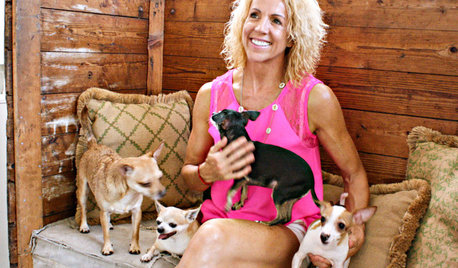
DECORATING GUIDESAn Expat’s Guide to Making a Home Away From Home
How do you stay balanced when each foot is in a different culture? You take a stand where you hang your hat
Full Story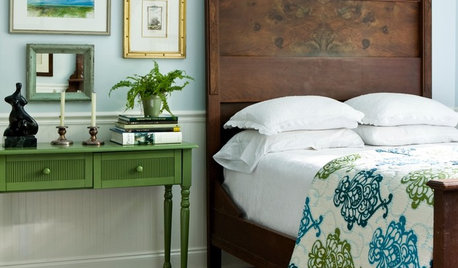
LIFEWhen a Household Divides — How to Reinvent Your Home Style
Consider starting over an opportunity to discover yourself anew. Here, some insight to help you create a freshly inspiring home
Full Story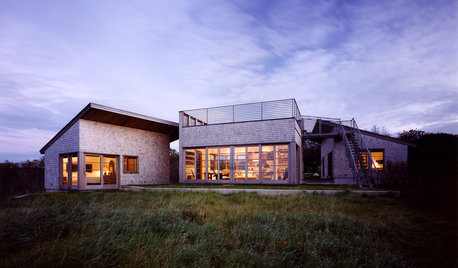
ARCHITECTUREDesign Workshop: How a Site Can Shape a Home
Create architectural poetry by looking to a site's topography, climate, trees and more to inform the home's design
Full Story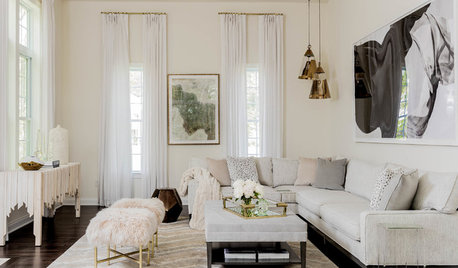
TRANSITIONAL HOMESHouzz Tour: Designer’s Home Is Stylish, Serene and All in Cream
A newly built house in Massachusetts gives an interior designer a blank canvas to create the home of her dreams
Full Story
COLORPick-a-Paint Help: How to Create a Whole-House Color Palette
Don't be daunted. With these strategies, building a cohesive palette for your entire home is less difficult than it seems
Full Story






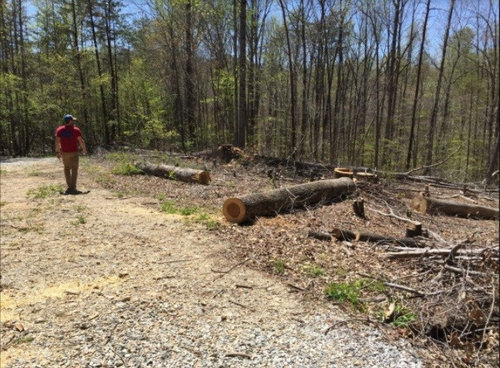








just_janni