New House Plan Reveal (a la ARG)--hooray!!
kawerkamp
7 years ago
last modified: 7 years ago
Featured Answer
Comments (29)
kawerkamp
7 years agolast modified: 7 years agoArchitectrunnerguy
7 years agolast modified: 7 years agoRelated Discussions
House plans with great room in the front
Comments (22)Why would those designs be worth searching through? In my case, I still look through them and run through the exercise of how I would place furniture and move through them in a typical day. Once I learned about bubble diagrams from this forum, I realized I still didn't have a concrete idea on which rooms I would like to have close to each other, or what type of exposure, etc. It's been a very useful exercise in my opinion, as I'm learning what I should be asking for once I am ready to start interviewing architects. For example, now I know that I prioritize garage location highly (exposure for passive snow melt, proximity to kitchen for putting away groceries, etc), but that I'm still conflicted about master bedroom location. Now I'll be able to correctly identify garage location as a need, but leave bedroom location up to the expert based on whatever else I learn along the way....See MoreReveal of draft (bethohio3, ARG)
Comments (27)I’ve been following your houseplan threads as we are also working with ARG and I love seeing the evolution of other people’s plans. Congratulations on reaching a preliminary plan--and a fantastic one at that! I must say one of the things I've been most impressed about with Doug (besides his obvious skill) is his openness to posting plans on the forum. It’s a rare architect who has enough humility and confidence to handle scrutiny with grace and to not only tolerate, but welcome, constructive suggestions! So here are my two cents to the items you're deliberating over: -Bedroom: I wouldn’t rotate the bed (keeps line of sight towards your huge windows, not your closet) but I would increase the dimension from 12 to 14’ feet—that will give you the perfect amount of breathing room on either side of the bed. -I’d prefer access to the spa from the bathroom. -Laundry: I’d either put in the game closet location or (my preference) in your master closet (enlarge it)— it’s so easy to undress and throw clothes in the bins right there, and when you launder, you take them right out of the dryer and into your closet shelves/hangers—no carting any laundry around! I have a sis-n-law with four W/D (yes 4—she has ten kids) in her house and the one she uses hands-down the most is the set in her master closet. -I’m a sucker for front porches that are deep enough to be functional (furniture wise... less than 7' deep gets tough)—huge for resale. -I’d choose a huge walk-in shower over tub & medium-size shower ANY DAY (I take a bath about 4 times a year, so give me a rockstar shower for the other 361 days of the year!) -A kitchen on the back feels more intuitive to me, and I like the shortest route possible from garage to kitchen when carting in groceries. And if it’s on the back, you have more flexibility to configure a walk-in pantry out of the utility area (I am a kitchen and pantry hog though….so pantry space may not be as big a priority to you). That said, putting it on the front, hides it from view at the entryway. Tough call. Either way, I love that you have a great view out both the front and back of the house from your kitchen! Hooray for such a well thought-out plan. My favorite parts are the two studies that communicate with each other and your huge family room—17x23 is my dream size (even love the furniture configuration sketched in! Love the dining window seat too!...See MoreLooking for feedback on IKEA kitchen plan for new construction
Comments (33)I'm a DIYer and am all for customizing Ikea as long as it doesn't end up costing more. The ease of installation of the drawer system is one of the draws. Replacing the interior and fittings would drive the cost up tremendously especially since most want all drawer kitchens. If I were concerned with lost interior space in drawers I'd definitely price out a custom kitchen and compare costs to the Ikea kitchen with drawer modifications. Both trash/recycle hacks I posted above I did with all Ikea parts. I did not have to purchase an additional insert system. An island can be configured to many different depths without cutting down cabinets. Add a 9", 12", 15", etc to the sides of the 24" with the large panels on the long end and you can attain many different depths (33", 36", 39"... -not including counter overhang). Yes, if a person must have exactly 36" and back to back, you'd have to customize. All depends on how much you want to spend. I use the rail system for mounting, except for islands and special circumstances. The feet aren't for support but do make fine tuning the leveling quite easy. Also, the toekick snaps onto the feet. Sometime I use Ikea toekick, other times I use base moulding or a combination. The bottom line is to be careful with your labor and material quotes for the custom work if you aren't doing it yourself as it can drive the price of an Ikea kitchen up tremendously. With careful planning you'll be able to have the kitchen you want without too many expensive changes since you're trying to save money. The easy hacks I've done and see called for frequently that aren't widely known are the trash/recycle pullouts, pulling the fridge cab forward and using a larger side panel for full depth fridges, alternate ideas for microwave spaces, installing a non-Ikea farm sink, adding drawers to pullouts and pantries beyond their suggested configs, and using kitchen cabs in other spaces. Buehl's FAQ thread is a compilation of these and many others....See MoreDoug (ARG) designed our home
Comments (115)Hi Nanj, nice to meet you - small world indeed! Yes, we'd love to hear who you're working with, so please send me a message. I noticed in another comment you're from Indiana... I'm also a fellow Hoosier and grew up in South Bend and West Lafayette. Attached is a picture from the site. We will still have to remove a good amount of trees in the back to clear out the view, but there will be plenty of time for that. It's not the most breathtaking view, but we feel so lucky that we found anything like this for under 10k an acre... you've probably noticed that the market for land is absolutely on fire. We're really looking forward to starting the build, but I'll admit it's rather overwhelming. Oh, yeah, and last year when we were hunting for land, we had the same realization about our esteemed forum member, Mushcreek. High-res image: https://flic.kr/p/25UxEeu...See MoreIllhhi
7 years agoNajeebah
7 years agokawerkamp
7 years agoNajeebah
7 years agokawerkamp
7 years agokawerkamp
7 years agocpartist
7 years agocpartist
7 years agolast modified: 7 years agokawerkamp
7 years agoNajeebah
7 years agoUser
7 years agobpath
7 years agolazy_gardens
7 years agokawerkamp
6 years agojani
3 years agoJeffrey R. Grenz, General Contractor
3 years agobpath
3 years agores2architect
3 years ago
Related Stories
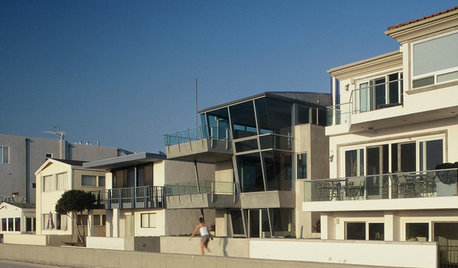
REMODELING GUIDESRegional Modern: L.A. Coast Homes Soak in the View
See how Pacific views shape residential design in Malibu, Venice and Laguna Beach
Full Story0
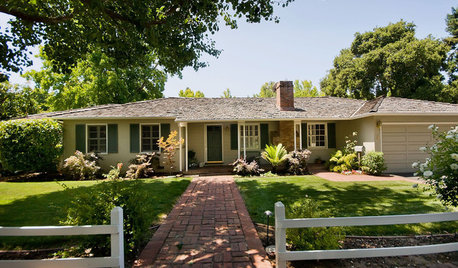
ARCHITECTURE10 Advantages of the Humble Ranch House
Boomer-friendly and not so big, the common ranch adapts to modern tastes for open plans, outdoor living and midcentury mojo
Full Story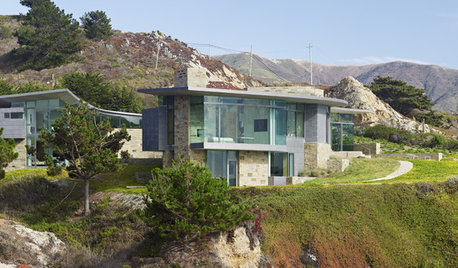
GARDENING AND LANDSCAPING5 Unique Homes Throw the Landscape a Curve
Swooping house plans cradle views, reflect their owners' one-of-a-kind style
Full Story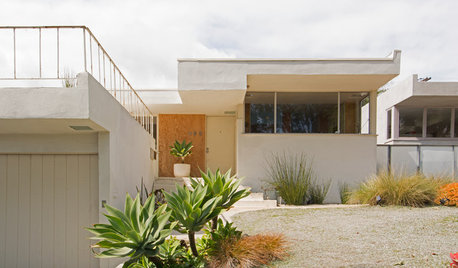
EVENTSMy Houzz: They’re Right at Home in Their Schindler House
Chance brought a couple to their Inglewood home designed by the L.A. midcentury architect. It will be part of a June design tour
Full Story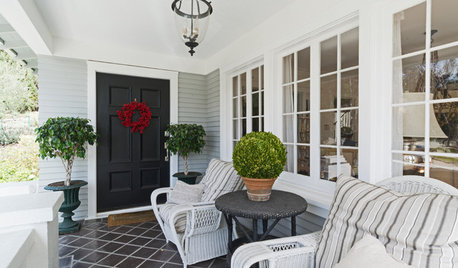
HOUZZ TOURSMy Houzz: From Belgium With Love
European antiques and crisp linens help these Belgian designers feel at home in their Craftsman house in L.A.
Full Story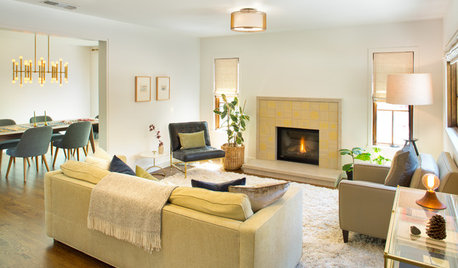
BEFORE AND AFTERSHouzz Tour: Clunky Layout Reworked for a Comfortable Family Home
These before-and-after photos reveal a transformation from chopped-up to spiffed-up
Full Story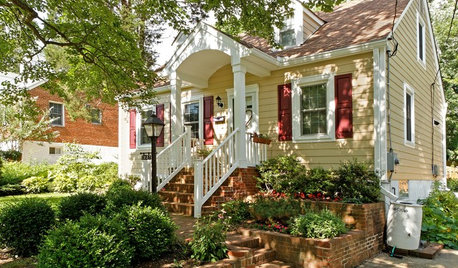
ARCHITECTURERoots of Style: Do You Live in a Minimalist Traditional House?
Cottages, bungalows, farmhouses ... whatever you call them, houses in this style share several characteristics. See how many your house has
Full Story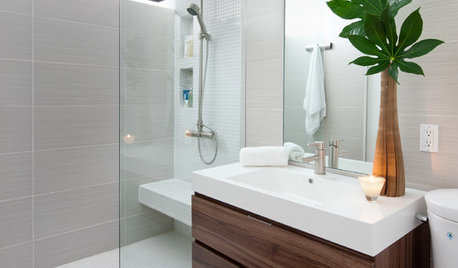
REMODELING GUIDESHow People Upgrade Their Main Bathrooms, and How Much They Spend
The latest Houzz Bathroom Trends Study reveals the most common budgets, features and trends in master baths. Now about that tub …
Full Story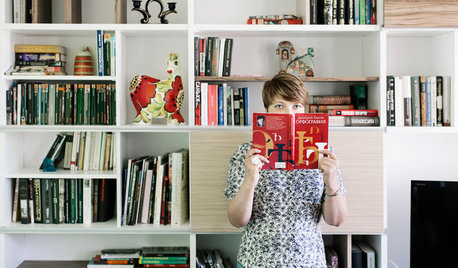
HOMES AROUND THE WORLDWorld of Design: 11 Book Lovers and Where They Like to Read
Bibliophiles across the globe reveal their top books and favorite reading spots, from a 2-story library to an artfully curated book nook
Full Story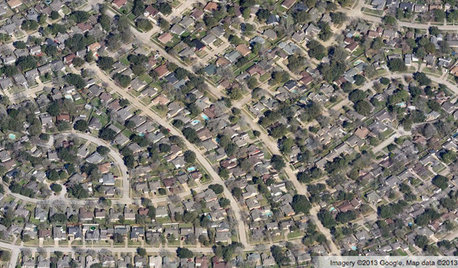
COMMUNITYGet a Bird's-Eye View of America's Housing Patterns
See the big picture of how suburban developments are changing the country's landscape, with aerial photos and ideas for the future
Full StorySponsored
Industry Leading Interior Designers & Decorators in Franklin County



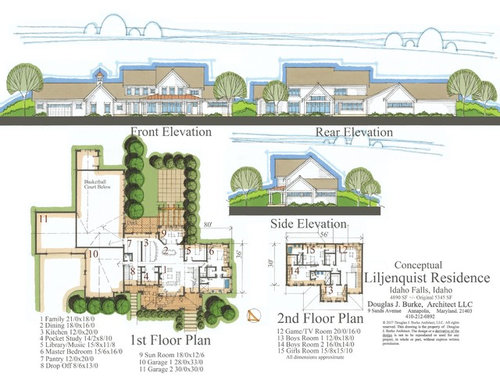
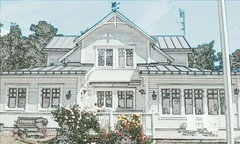
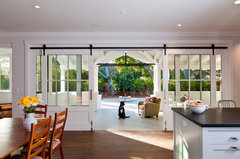



bpath