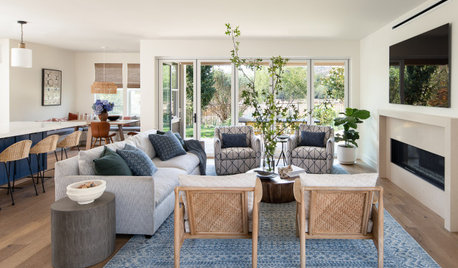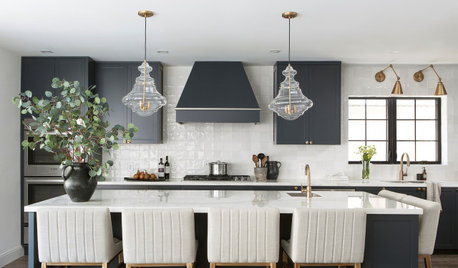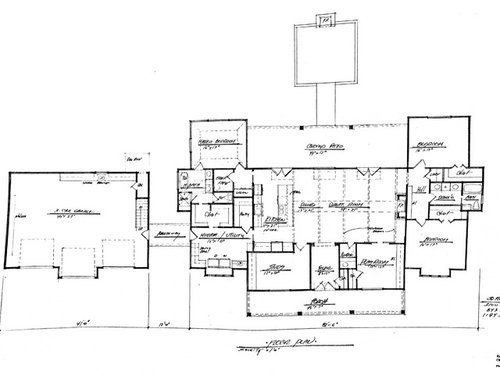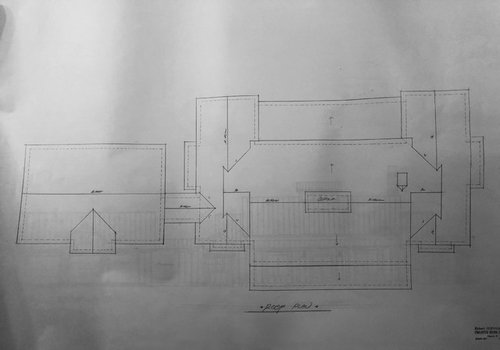Input on preliminary plan
Shelby
6 years ago
last modified: 6 years ago
Featured Answer
Sort by:Oldest
Comments (20)
User
6 years agokalenangel
6 years agolast modified: 6 years agoRelated Discussions
Preliminary house plans - floor plan
Comments (0)I would like comments for changes before I proceed to builder. The house will be in a northern climate so snow and ice are considerations. Also plan to retire there. Image link:...See MorePreliminary house plans - foundation plan
Comments (0)I would like comments for changes before I proceed to builder. The house will be in a northern climate so snow and ice are considerations. Also plan to retire there. Image link:...See MoreRevision to preliminary plans- Feedback please!
Comments (17)kateshome, it doesn't matter what's "common" in some geographic location or other. This is your custom home and it should be designed for your wants, some of your needs and your lifestyle. Clearly, the most economical package to build is a design with living spaces on the first level and sleeping spaces on the second level. Such a 2-story design minimizes foundation footprint and roof framing. It also makes the HVAC and other utilities easier to distribute and to operate. An all single story design maximizes the foundation and the roof framing, lengthens duct and utility runs and is more costly to operate because it has the maximum exterior "skin". Between these two alternatives are myriad options for some bedrooms down and some up. At the end of the day, the only thing that matters is what fits your lifestyle best. What's built in Texas and Maine is irrelevant. What the resale market is said to prefer doesn't matter. I'm pretty sure no one will come to your completed house taking a survey to see where you bedrooms are located. Just a thought or two....See MoreThoughts/Opinions On Preliminary House Plans
Comments (15)I think this has potential, but there are several areas that seem overly complex when I don't think they need to be. Your master closet is a maze. I think that whole area needs to be simplified. And going through the kitchen to the laundry room is not desirable. Your mudroom, laundry, kitchen and powder room area reminded me a bit of our layout. Below is a screenshot of our kitchen, powder, mud and laundry room areas. Notice how our kitchen only has one entrance and it's not through a clean up zone or cooking/prep zone. And the second door in the laundry room, gives us option #2 of getting into the house without going through the kitchen at all. To get to the laundry room from our bedroom or the kids from upstairs, it's just a straight shot in and don't have to walk through the kitchen or any other rooms to get to it. I didn't copy it but directly to the left is a straight shot to our master bedroom and stairs to upstairs bedrooms, so laundry, while technically on the opposite side of the house, is super easy to get to....See MoreShelby
6 years agoUser
6 years agoShelby
6 years agoUser
6 years agoShelby
6 years agoMatt E.
6 years agoOne Devoted Dame
6 years agoShelby
6 years agocpartist
6 years agocpartist
6 years agosummersrhythm_z6a
6 years agolast modified: 6 years agoShelby
6 years agoShelby
6 years agohtwo82
6 years agoShelby
6 years agoShelby
6 years agoljk1
6 years ago
Related Stories

REMODELING GUIDESPlan Your Home Remodel: The Design and Drawing Phase
Renovation Diary, Part 2: A couple has found the right house, a ranch in Florida. Now it's time for the design and drawings
Full Story
KITCHEN WORKBOOKHow to Plan Your Kitchen Space During a Remodel
Good design may be more critical in the kitchen than in any other room. These tips for working with a pro can help
Full Story
REMODELING GUIDES6 Steps to Planning a Successful Building Project
Put in time on the front end to ensure that your home will match your vision in the end
Full Story
DECORATING GUIDES8 Open-Plan Mistakes — and How to Avoid Them
There’s much to love about relaxed open-living layouts, but they can be tricky to decorate. Get tips for making one work
Full Story
LIVING ROOMSLay Out Your Living Room: Floor Plan Ideas for Rooms Small to Large
Take the guesswork — and backbreaking experimenting — out of furniture arranging with these living room layout concepts
Full Story
REMODELING GUIDESHouse Planning: When You Want to Open Up a Space
With a pro's help, you may be able remove a load-bearing wall to turn two small rooms into one bigger one
Full Story
KITCHEN DESIGNOptimal Space Planning for Universal Design in the Kitchen
Let everyone in on the cooking act with an accessible kitchen layout and features that fit all ages and abilities
Full Story
WORKING WITH PROSUnderstand Your Site Plan for a Better Landscape Design
The site plan is critical for the design of a landscape, but most homeowners find it puzzling. This overview can help
Full Story
KITCHEN DESIGNKitchen of the Week: Black-and-White Elegance in an Open Plan
A Toronto designer helps a couple update their kitchen with soft black cabinets, marble-look countertops and better flow
Full Story
KITCHEN DESIGN10 Tips for Planning a Galley Kitchen
Follow these guidelines to make your galley kitchen layout work better for you
Full StorySponsored
Columbus Area's Luxury Design Build Firm | 17x Best of Houzz Winner!










Matt E.