How to Add a Dishwasher to Pre-Existing Cabinet Space?
Laura Hurst
11 months ago
Featured Answer
Sort by:Oldest
Comments (21)
palimpsest
11 months agoLaura Hurst
11 months agoRelated Discussions
How hard would it be to add a pot filler in an existing kitchen?
Comments (5)To the original writer, I am doing the exact same thing! I had a over range microwave with pathetic fan so I removed it and the cabinet as well. I'm gong to build a faux hood, but because I can't find the right fan to install into the hood, I thought maybe I could use a bathroom fan and duct it out side of my house. Any one think that wouldn't work? The hood will be mad if cedar to match the beams I installed and will go up to ceiling, but will vent out wall... Easier. My issue is that I decided, that while it's blank, before I put in back splash, that I've always wanted a pot filler.. My question, how hard is it, and with minimal drywall removal, would it be to run plumbing? I already have water line cause it runs to fridge. Any advise would be great!!! Video even better!...See MoreHas anyone else moved their existing dishwasher?
Comments (10)Our dilemma was blocking one entrance to the kitchen with either the microwave drawer or the dishwasher when open. Our KD felt that it would be better to get the dishwasher out of the corner, where it blocks the pullout pantry in the corner blind. But the more I thought about it, the more I felt we would have the microwave drawer open for far less time than the dishwasher and that I would rather empty the dishwasher into the dish drawers right next to it, than carry them across the kitchen. I am really happy that I switched it back, the microwave drawer is open for just long enough to stir or take something out, so blocking the path is momentary. Having the dishwasher where it makes sense to me is one of the best changes I made to the original design!...See MoreKitchenaid dishwasher venting issues. Does it still exist?
Comments (12)We have a Miele, which is just a miracle worker. I can densely pack it. And no matter how awkwardly I place items, they still come out perfectly sparkling clean. On occasion, I have forgotten to add detergent, and things were still clean (not that I'd advocate doing this). On the other hand, during construction we have to move to the in-law unit, which has a Kitchenaid dishwasher. It takes noticeably fewer items. The lack of a third rack is painful. And inevitably, I always have a few items that I need to wash again by hand, because they had not been in the perfect position to get cleaned. Given the price difference, I'm still happy with my decision to buy the Kitchenaid, as it doesn't get that much use anyway. But for my primary everyday dishwasher, you'd have to pry the Miele from my cold dead hands. Not letting go of that one....See MoreHow to add crown moulding to existing crown on built ins?
Comments (7)Since you have crown identical to your existing, and the existing runs right into the adjacent wall, do a youtube search for "coping crown inside corners". Simplistically, you'll cut the crown at an inside 45 degree angle. Then use a coping saw to cut a slight back cut right right along the cut line made when you did the 45. The coped edge of the new crown will butt right into the profile of the existing crown as long as they have the same profile. If you're not familiar with the basics of cutting crown, do a search for "cutting crown upside down and backwards". You can miter the outside corners and miter or cope the inside corners. Coping inside corners works well if the inside corner angle is slightly off of a perfect 90 degrees. If your new crown has a different profile, you can scribe the end of the new crown to fit the profile of the existing crown. Enjoy!...See Morepalimpsest
11 months agoUser
11 months agolast modified: 11 months agoHU-867564120
11 months agoBuehl
11 months agolast modified: 11 months agowdccruise
11 months agoUser
11 months agolast modified: 11 months agowdccruise
11 months agofrodaddi
11 months agoLaura Hurst
11 months agowdccruise
11 months agoartemis78
11 months agolast modified: 11 months agoLaura Hurst
11 months ago3onthetree
11 months agodadoes
11 months agowdccruise
11 months agolast modified: 11 months agoJoseph Corlett, LLC
11 months agofillmoe
11 months agoFive Star Same Day Appliance Repair
11 months ago
Related Stories

KITCHEN DESIGNKitchen of the Week: Taking Over a Hallway to Add Needed Space
A renovated kitchen’s functional new design is light, bright and full of industrial elements the homeowners love
Full Story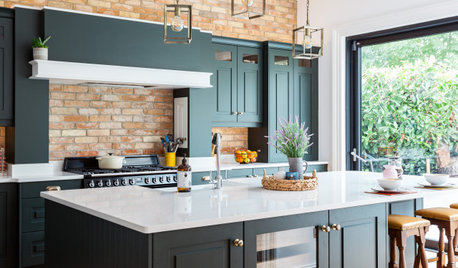
KITCHEN DESIGNDark Green Cabinets Add Elegance to a Welcoming Kitchen
See the clever storage and design ideas in this family hub in Ireland
Full Story
KITCHEN DESIGNKitchen of the Week: Turquoise Cabinets Snazz Up a Space-Savvy Eat-In
Color gives a row house kitchen panache, while a clever fold-up table offers flexibility
Full Story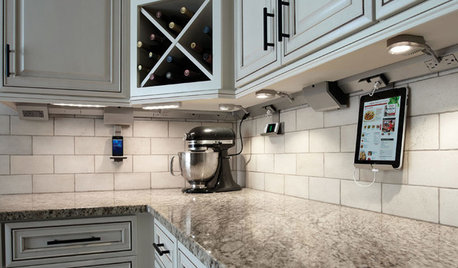
KITCHEN DESIGN7 Awesome Add-ons for Kitchen Cabinets
Useful gadgets, docks for your devices, extra lighting ... when it comes to cabinets, do look down
Full Story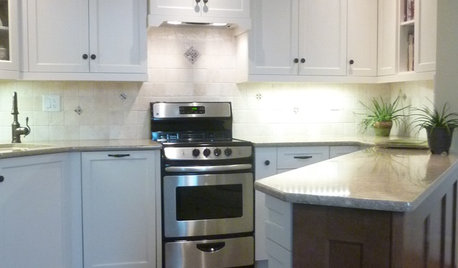
SMALL KITCHENSMore Cabinet and Countertop Space in an 82-Square-Foot Kitchen
Removing an inefficient pass-through and introducing smaller appliances help open up a tight condo kitchen
Full Story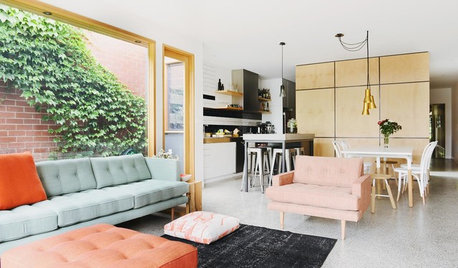
CONTEMPORARY HOMESHouzz Tour: Plywood Pod Adds a New Dimension to Living Spaces
Designers redo the back of a house for a better indoor-outdoor connection and install a clever structure for storage, function and flow
Full Story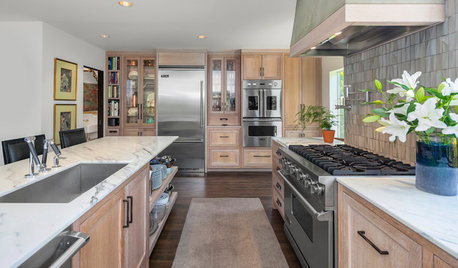
KITCHEN MAKEOVERSOak Cabinets and a Stucco Hood Add Texture to This View Kitchen
Lake Washington is visible from the island in this renovated Seattle kitchen, designed with functional zones and a deck
Full Story
DECORATING GUIDESHow to Use Existing Furniture in a New Space
Don’t give up on your old favorites yet. Here’s how to reimagine and reinvent them to suit any room
Full Story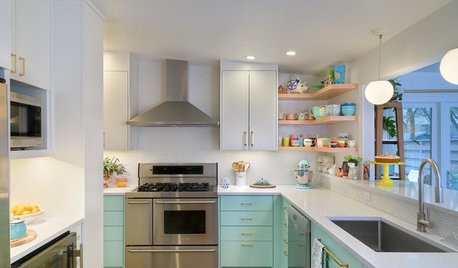
BEFORE AND AFTERSKitchen of the Week: Minty Cabinets Transform a Dated Space
Enclosing a screened porch in Texas opens up the floor plan for a roomier dining area and more efficient cabinet storage
Full Story
KITCHEN DESIGNThe Kitchen Storage Space That Hides at Floor Level
Cabinet toe kicks can cleverly house a bank of wide drawers — or be dressed up to add a flourish to your kitchen design
Full Story


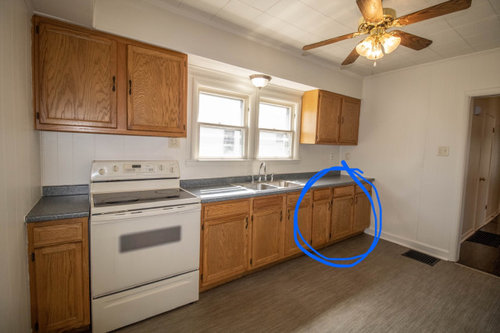
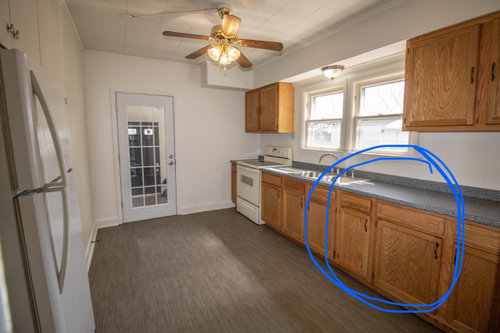

wdccruise