Gallica love! (plus spacing for Houzz)
Melissa Northern Italy zone 8
last year
last modified: last year
Featured Answer
Sort by:Oldest
Comments (168)
portlandmysteryrose
last yearportlandmysteryrose
last yearRelated Discussions
Your successes or failures with Gallicas in "mild" winter areas
Comments (32)Sure, will look into, probably next week when it is hopefully cooler! It was 104 here today.:( Anything shipped now might turn into steamed lettuce. Also, I will see about removing the soil, just in case it has something you don't! Maybe I can bareroot it as soon as temps dip???? No, it is unlikely that I'll attend because my four-legged menagerie makes arrangements complicated. The day with the presentations is kind of pricey too, and I'm retired so cost is a consideration. I wonder if they could webcast it? Local colleges/universities are sometimes sources of webcast capabilities at very moderate costs (especially if it is part of a student project where they can earn credit for supporting an event) or even free (if you know who and how to ask). Many online webcasts that I view on horses are free (but an organization that doesn't have the budget to do that might be able to charge a small fee). As to President Dutailly, his is the picture featured on the hybrid perpetual page at Vintage. Gorgeous!!!! I don't know about the heat requirement however, as I've only seen him in my garden and Eurodesert's. Maybe you could ask Gregg Lowery? But as to the shade, well I have 2 PD's (it's that suckering habit dontcha know!), and one gets early morning sun, then dappled shade/sun the rest of the day. It looks perfectly happy. Whether it would like that amount of shade in a cooler location I don't know. Melissa...See MoreCortec plus flooring
Comments (37)Laurie, This is the Rocky Mountain Oak. It is not shiny and there is some variation in the color but not much and no beveled edges. I think that's what you were asking about. We stained the steps as best we could to match the floors. First we painted them a color that was something like the floors and then put the stain and poly. over it. We're happy with the way the steps turned out since we aren't very handy. This picture was taken at night but I think it shows the true color of the floor better than the ones I took during the day....See MoreGallica photo share anyone?
Comments (146)The ones you see in pots blooming, some were bands last year and bloomed this year, others were bands that I got this spring and gave me one beautiful bloom, to give a hint at the future blooming beautiful roses they would become :). Carol everybody is fine now. I stepped on that nail, and almost have to be hospitalized. My youngest daughter broke her arm, fell off the monkey bars at school..well fractured one bone and broke the other, she just got her cast took off yesterday. Then on the day my youngest was in the hospital getting her arm reset...the school called. I had to find someone to pick her up( My oldest Daughter ), it was early and she had just got there. She had been having problems with her monthly for a while.. bleed through before going to her first class, with a thick pad on..I made her a appt. for the next day because I knew it would be late when I got out with my youngest. I told my oldest daughter's doctor 3 month's prior , well one of them, they are a couple that they see there, that I wanted her on birth control to regulate her monthly..she got 5 days to a week break a month, and I told them it was getting worse, not better, it had been going on a year and Willow, I told them she was down playing her symptoms. Well the last time they had done blood work was three month's prior, anyway's she ended up being severely anemic when I took I took her in that day, they admitted her in the hospital they kept her for a couple of days, the meds to stop her from bleeding wasn't working, and her level's kept dropping, so they gave her three pints?/ bags of blood, kept her a few days, and we got to come home. She is on birth control now and is doing better. she has check-ups and stuff, but is doing well. Two days after willow came home from the hospital, my husband fells, was a 1/8 of a pound of pressure from breaking his ankle and completely tore his ankle from the bone and pretty much shredded his ligaments. My middle daughter is the only person not to have anything happen, knock on wood. I hope you understood what I said happened to everyone..sometimes I leave out details..if you have any questions just ask . I think I wrote about all this as it was happening in another post. I'm still playing catch-up in the yard and such...another reason I haven't been on much. Along with my computer going out and getting my daughter's for a few minutes.. I get on and read over, trying to keep up alittle on stuff on here. There was two weeks or so I wasn't ab'e to get on at all except to message a person I had a trade with to let them know I wasn't able to do it at that time and again to put off longer because stuff kept happening....See MoreDo you like purple roses? Check out the gallicas!
Comments (14)lkayetwvz5, I am surprised that you do not find gallicas fragrant. I know that different noses react differently to scent. I grow 36 varieties and they are all well-scented. Their scent is different from the damasks with their sweet and powdery scent and different again from the moderns that often have a hint of lemon and other fruits, pepper and other spices, etc. Some Austin roses smell of musk, not a smell I like. Many but not all of my gallicas are purple. One favourite is Cosimo Ridolfi: But there are purple roses in other classes, too. L'Éveque and Tour de Malakoff are two purple centifolias....See Moreportlandmysteryrose
last yearlast modified: last yearMelissa Northern Italy zone 8
last yearSheila z8a Rogue Valley OR
last yearlast modified: last yearMelissa Northern Italy zone 8 thanked Sheila z8a Rogue Valley ORportlandmysteryrose
last yearlast modified: last yearSheila z8a Rogue Valley OR
last yearlast modified: last yearMischievous Magpie (CO 5b)
last yearlast modified: last yearportlandmysteryrose
last yearlast modified: last yearportlandmysteryrose
last yearportlandmysteryrose
last yearportlandmysteryrose
last yearMischievous Magpie (CO 5b)
last yearMetteBee_Copenhagen8b
last yearlast modified: last yearSheila z8a Rogue Valley OR
last yearlast modified: last yearoursteelers 8B PNW
last yearportlandmysteryrose
last yearportlandmysteryrose
last yearlast modified: last yearMetteBee_Copenhagen8b
last yearoursteelers 8B PNW
last yearoursteelers 8B PNW
last yearSheila z8a Rogue Valley OR
last yearlast modified: last yearMetteBee_Copenhagen8b
last yearMelissa Northern Italy zone 8
last yearMetteBee_Copenhagen8b
last yearoursteelers 8B PNW
last yearportlandmysteryrose
last yearlast modified: last yearlibrarian_gardner_8b_pnw
last yearportlandmysteryrose
last yearportlandmysteryrose
last yearlast modified: last yearportlandmysteryrose
last yearlibrarian_gardner_8b_pnw
last yearAlana8aSC
last yearAlana8aSC
last yearportlandmysteryrose
last yearportlandmysteryrose
last yearportlandmysteryrose
last yearportlandmysteryrose
last yearportlandmysteryrose
last yearoursteelers 8B PNW
last yearmonarda_gw
last yearlast modified: last yearoursteelers 8B PNW
last yearportlandmysteryrose
last yearlast modified: last yearportlandmysteryrose
last yearportlandmysteryrose
last yearlast modified: last yearportlandmysteryrose
last yearlast modified: last yearportlandmysteryrose
last yearmonarda_gw
last yearMetteBee_Copenhagen8b
last yearMelissa Northern Italy zone 8
last yearlast modified: last year
Related Stories
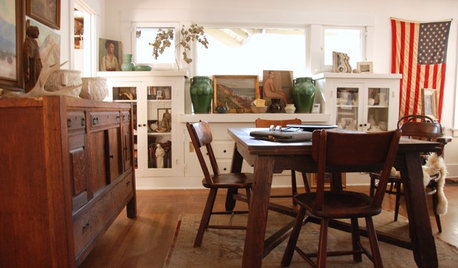
CRAFTSMAN DESIGNMy Houzz: Small-Space Living in a Restored Bungalow
See how this homeowner celebrates his personal style, his flea market finds and the heritage of his 1919 Long Beach home
Full Story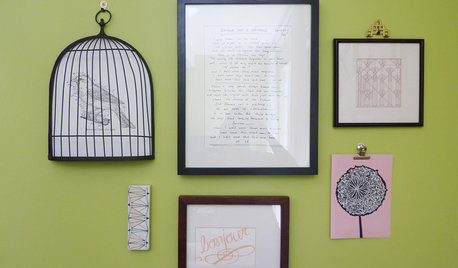
HOUZZ TOURSHouzz Tour: Designs for Every Space From Atypical Type A
Get Ideas for Fun DIY Style From a Graphic Designer's Creative Home
Full Story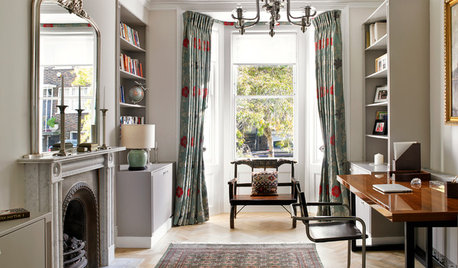
TRADITIONAL HOMESHouzz Tour: Basement Now a Light-Filled Family Living Space
Merging a house and a basement flat into one townhouse creates a spacious family home in London
Full Story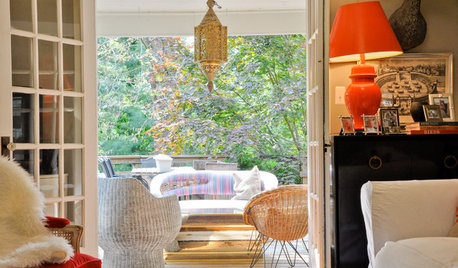
HOUZZ TOURSMy Houzz: Craftiness and Color in 3 Charming Virginia Spaces
See how a sewing maven with a passion for thrift put her exuberant creativity to work in her cottage, shed and studio
Full Story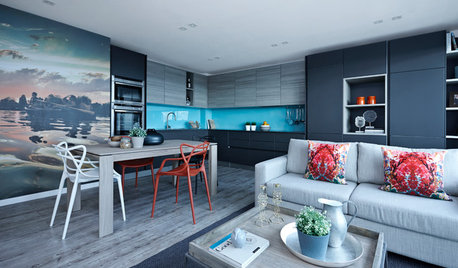
DECORATING GUIDESHouzz Tour: Space-Saving Tricks Create a Versatile Home
Hidden features, streamlined finishes and a fold-out wall make a small London penthouse more adaptable
Full Story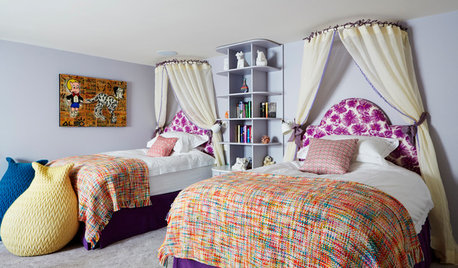
CONTEMPORARY HOMESHouzz Tour: A Cozy Place for Children in a Luxury Space
An apartment overlooking London’s Hyde Park gets an infusion of fun to create a welcoming family home
Full Story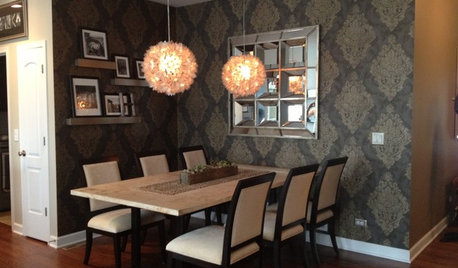
DINING ROOMSInside Houzz: Taking a Dining Space From Plain to Polished
By-the-hour design advice helps a homeowner define a dining area in an open floor plan and give it a decorator look
Full Story
HOMES AROUND THE WORLDHouzz Tour: Milan Architect Puts Her Stamp on Her Space
A 19th-century balcony apartment in the city’s lively Navgli neighborhood gets freshened up
Full Story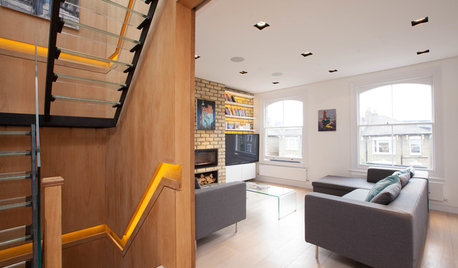
HOMES AROUND THE WORLDHouzz Tour: An Attic Conversion Adds Space and Light
Huge skylights and a glass-and-steel staircase transform this north London apartment
Full Story
MODERN HOMESHouzz TV: Seattle Family Almost Doubles Its Space Without Adding On
See how 2 work-from-home architects design and build an adaptable space for their family and business
Full StorySponsored
Columbus Area's Luxury Design Build Firm | 17x Best of Houzz Winner!































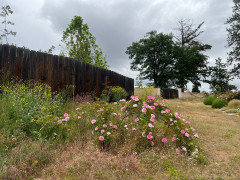





































User