Floor plan feedback for addition and ADU
Kim
2 years ago
Related Stories

LIVING ROOMSLay Out Your Living Room: Floor Plan Ideas for Rooms Small to Large
Take the guesswork — and backbreaking experimenting — out of furniture arranging with these living room layout concepts
Full Story
REMODELING GUIDESYour Floor: An Introduction to Solid-Plank Wood Floors
Get the Pros and Cons of Oak, Ash, Pine, Maple and Solid Bamboo
Full Story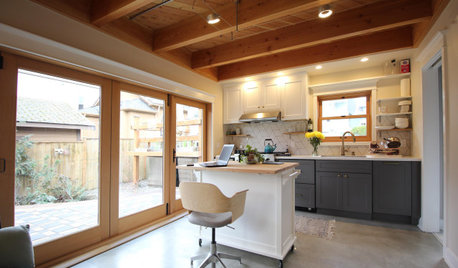
HOUZZ TOURSA Homeowner Loved His New ADU So Much, He Moved In
This backyard cottage in Seattle has room for working, exercising and entertaining
Full Story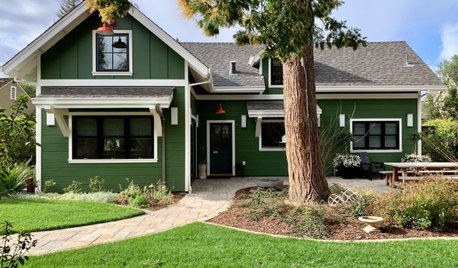
OUTBUILDINGSTour a Charming Backyard ADU Surrounded by Outdoor Rooms
An interior designer builds a 900-square-foot backyard cottage and moves into it herself
Full Story
REMODELING GUIDESWhen to Use Engineered Wood Floors
See why an engineered wood floor could be your best choice (and no one will know but you)
Full Story
MOST POPULARPros and Cons of 5 Popular Kitchen Flooring Materials
Which kitchen flooring is right for you? An expert gives us the rundown
Full Story
REMODELING GUIDESDesigner Confessions: Torn Between Wood Floors
19 Photos to Help You Choose a Wood Floor Finish
Full Story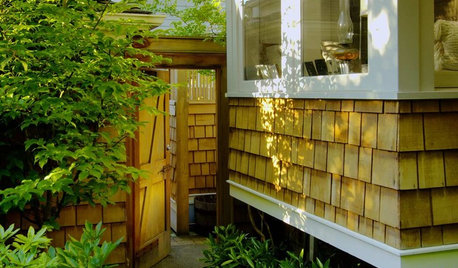
REMODELING GUIDESMicro Additions: When You Just Want a Little More Room
Bump-outs give you more space where you need it in kitchen, family room, bath and more
Full Story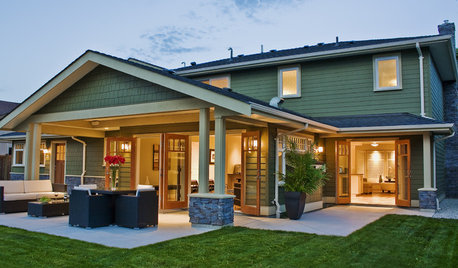
GARDENING AND LANDSCAPING6 Ways to Rethink Your Patio Floor
Figure out the right material for your spring patio makeover with this mini guide to concrete, wood, brick and stone
Full Story
REMODELING GUIDESRethinking the Open-Plan Space
These 5 solutions can help you tailor the amount of open and closed spaces around the house
Full Story



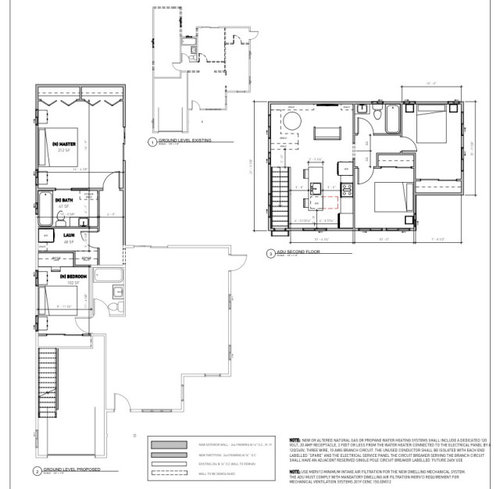
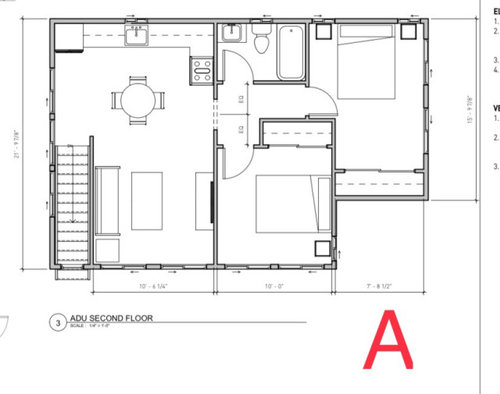
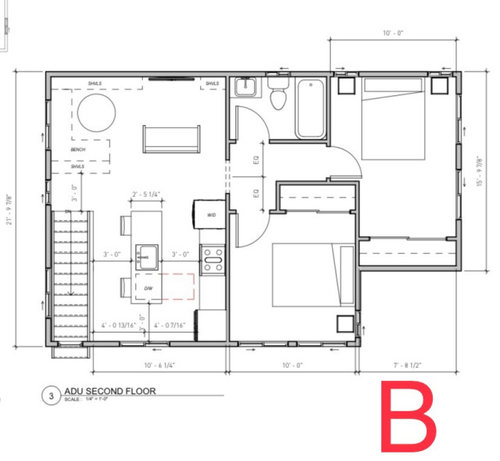



mainenell
mainenell
Related Discussions
new addition plans - feedback please
Q
New Floor Plans.. any feedback is appreciated!!
Q
Looking for feedback on this floor plan...
Q
Feedback on floor plan of proposed addition?
Q
LH CO/FL
mainenell
lmckuin
chispa
Mark Bischak, Architect
mainenell
scout
chispa
mainenell
rainyseason
KimOriginal Author
KimOriginal Author
mainenell
scout
LH CO/FL
chispa
LH CO/FL
KimOriginal Author
motupeg
Kelley Dockrey