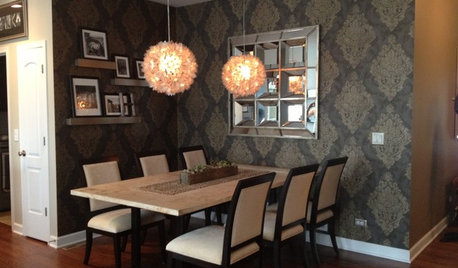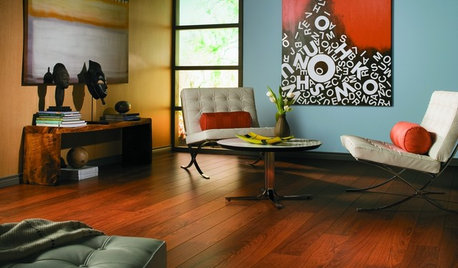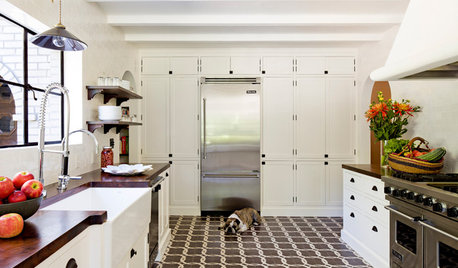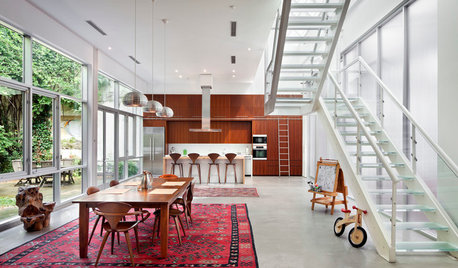Looking for feedback on this floor plan...
jhanaoka
8 years ago
Featured Answer
Sort by:Oldest
Comments (12)
AnnKH
8 years agomori kogoro
8 years agoRelated Discussions
First Post - Looking for Feedback on Floor Plan
Comments (24)Your floorplan is very similar to ours. It looks like yours is designed for a more formal lifestyle, but other than that, it's the same basic concept. :) We have a much more casual lifestyle (no paid staff, unfortunately) so my responses are based on MY lifestyle. If your lifestyle is different, you take take my comments with a grain of salt. FIRST FLOOR (1) Will you actually dine in the dining room? Who is the cook in your house? Does he/she enjoy carrying hot dishes 28 feet across the house? Even if you have household staff who cook and serve your meals, it's quite the distance. (2) Your pantry is not easily accessible from the kitchen. Will the cook in your house be okay carrying food/appliances 21 feet from the pantry to the island on a regular basis? Will your kids put their cereal boxes back in the pantry, or will they be left out on the counter due to the 42 foot march back/forth to the pantry? (3) Ensure your garage is wide/deep enough for your needs. Our current garage is about the same dimensions as yours and it is a nightmare for two cars, plus garbage/recycling bins and some tools. Once we added the baby stroller into the mix, we pretty much want to throw things every time we navigate our garage. (4) I envy your screened porch. What a delightful space that will be!!! (5) Do you play billiards often enough to justify having a dedicated space for it on your first floor? We don't play billiards, but I would keep this room because it would make a great play room for children! SECOND FLOOR (6) Of the two bathroom options, I prefer the "optional" one. I hate corner bath tubs because they are a pain in the butt to clean. (Again, we don't have paid staff. If we had a maid I would probably have a different opinion.) (7) The master closet door placement makes it difficult to place furniture in the master bedroom. I see only two walls (one for a bed, one for a dresser). If you plan on keeping most of your clothes in the closets, I think this isn't a big deal, just something to think about. (We are minimalists and keep all of our clothes in the closet, so a dresser isn't a priority.) (8) I'm confused about the Bedroom 3 bed and layout. Is that a nook for a dormer window? Is the bed one of those L-shaped bunk beds? (9) I personally wouldn't want a bathroom for every single bedroom in the house, mostly because I hate cleaning toilets. Even if they are not used, I hate cleaning them because my least favorite thing to clean is dusting around the base (which gets dirty whether it is used or not). Again, I don't have a maid...I'm sure having a maid would change my perspective. :) You don't say much about your family make-up, but based on your floorplan, I would assume that your household consists of one man, one woman, 2 teenaged/adult children living at home, and a part-time maid/cook....See More5000 sq ft home exterior bid set
Comments (10)I think the exterior is lovely. I am concerned with the roof detail on the window on the garage competing with the front door. How many materials are projected to be used? We had SIX materials spec'd and decided to correct the chaos of that with paint. Our gables do have shake but we painted them the same color as the body of the house to reduce the eye clutter. I'm concerned you may be the in the same position? Columns Two different special roof treatments Shake in gables Other gable material (tight siding lap? It's hard to see at this size) Siding A, regular lap Siding B, patterned lap Stone Trim (around windows, gutters, etc) Grids on windows It feels very busy to me. I'm not a huge fan of the window grids on the front to be honest but I do like the window grids in the back. It's less chaotic feeling and will make the interior feel more open (grids make me feel caged in and if light is a concern that might not be a good combination). I'd do the same treatment in all of the gables, or paint all of the following the same color: Siding A Siding B Gable A Gable B Then I'd do the accent color on: Columns Window trim Roof trim Gutters If you are very VERY conscientious of the colors staying somewhat monochromatic or subdued the varying textures could be nice but be careful because this could become very clown-ish pretty quickly. Overall the house is beautiful....See MoreFeedback on initial floor plan for remodel
Comments (17)Traci, the little boxes are placeholders for shelving or a divider. The thought is to give a little more privacy to the master suite, as right now you can see into it right when you enter through the front door. Mama goose, thanks for the feedback! I had been thinking about the fridge placement restricting the opening of the door if we keep the divider wall. I like the idea about the DW. We're definitely planning on a trash-pullout. GreenDesigns, we have a realistic budget to work with, and will adjust plans as needed to accommodate our budget. There are multiple reasons we don't want to do a tear down, including how wasteful that would be when the structure of the house is in excellent shape....See MoreHow is this new house floor plan? Look for feedback
Comments (22)Some comments: - Front bay windows: Check with your AHJ that you are able to extend over the setback lines. In my experience, only roof overhangs are allowed to do that. A bay window, even though not on the footprint of the foundation, where in this instance looks to be cantilevered floor joists, is integral to the massing (e.g. not a greenhouse window behind the kitchen sink), and allows usable space (likewise porch posts have been nixed in the past). The rhythm of these same size bay windows will probably counter any heirarchy you want to try and achieve with a central focus of massing and leading your eye to the entrance on the elevations. Design in elevation and section must occur simutaneously as the floor plans. - Garage: Too small for storage and a family+in-laws+ADU, doesn't work for a car backing out as others said - No mechanical space allocated - ADU: It seems that definition is just to allow a 2nd full kitchen. Otherwise, it is too far to access from the outside. A Living furniture layout is impossible. A rec room next door is not optimal. - Climate: Assumed warm weather with the bifold patio door. If so, it might be optimal to design an actual attached outdoor living area, rather than a forced loggia because that's the only room left between the rear setback. Along with that, the Rec Room may be well served to access outdoor living rather than tucked back by garage. - There is a lot of wasted and inefficient space in the center of the plan with the tv hallway and the 2nd hallway on the other side of that wall. This should all be eliminated and reworked to tighten the circulation, which will allow much more opportunity for front massing and adding that SF elsewhere in the plan....See Moresheloveslayouts
8 years agodekeoboe
8 years agomary8153
8 years agoUser
8 years agojhanaoka
8 years agolast modified: 8 years agorenovator8
8 years agomrspete
8 years agochelwa
8 years agodekeoboe
8 years ago
Related Stories

DECORATING GUIDES9 Ways to Define Spaces in an Open Floor Plan
Look to groupings, color, angles and more to keep your open plan from feeling unstructured
Full Story
DINING ROOMSInside Houzz: Taking a Dining Space From Plain to Polished
By-the-hour design advice helps a homeowner define a dining area in an open floor plan and give it a decorator look
Full Story
REMODELING GUIDESLaminate Floors: Get the Look of Wood (and More) for Less
See what goes into laminate flooring and why you just might want to choose it
Full Story
REMODELING GUIDESHow to Read a Floor Plan
If a floor plan's myriad lines and arcs have you seeing spots, this easy-to-understand guide is right up your alley
Full Story
DECORATING GUIDESThings Are Looking Up for Artistic Floors
Why should walls get all the glory? Pleasing rug patterns and dramatic inlay details make for eye-catching statements underfoot
Full Story
BEDROOMSStyling Your Bedroom: The Corner Bed Floor Plan
Put the bed in the corner for a whole new angle on your furniture arrangement
Full Story
REMODELING GUIDESThe Open Floor Plan: Creating a Cohesive Space
Connect Your Spaces With a Play of Color, Materials and Subtle Accents
Full Story
DECORATING GUIDESHow to Combine Area Rugs in an Open Floor Plan
Carpets can artfully define spaces and distinguish functions in a wide-open room — if you know how to avoid the dreaded clash
Full Story
LIVING ROOMSLay Out Your Living Room: Floor Plan Ideas for Rooms Small to Large
Take the guesswork — and backbreaking experimenting — out of furniture arranging with these living room layout concepts
Full Story
SHOP HOUZZShop Houzz: 5 Ways to Make Your Open Floor Plan Cozier
Wood furniture, textural rugs, modern pendants and more to bring an intimate feel to your space
Full Story









Oaktown