Rethinking the Open-Plan Space
These 5 solutions can help you tailor the amount of open and closed spaces around the house
Laura Gaskill
May 15, 2017
Houzz Contributor. I cover decorating ideas, Houzz tours & the monthly home maintenance checklist. My favorite pieces to write center around the emotional aspects of home and savoring life's simple pleasures. Decluttering course + discount for Houzzers: https://www.lauragaskill.com/welcome-houzzers
Houzz Contributor. I cover decorating ideas, Houzz tours & the monthly home maintenance... More
Open floor plans have become the norm in newer homes, and while there is a lot to love about this layout, there are times when having a bit more seclusion is welcome. See whether any of these dilemmas sound familiar, and determine whether an open layout — or an alternative configuration — is right for you.
Dilemma: You love older homes, but you’re not sure whether they will work for your family. Older homes can come with stunning original details, such as wood floors, built-ins, exposed beams and graceful architecture. They also tend to come with smaller, closed-off rooms — a far cry from the open floor plan model that has become so prevalent today. If you’re used to living in newer homes, it can be difficult to get used to the flow of an older home, even if you are completely in love with it otherwise.
Solution: Try a barn door. While it has become popular to tear out connecting walls from older homes to create a more open space, consider going with a more modest change — such as replacing an interior doorway or two with barn doors. Being able to slide the door out of the way can be an effective way to gain a bit more openness without knocking out any walls; particularly if this is paired with a wider opening.
Dilemma: You want to be able to hide the kitchen mess. When the cooking frenzy is complete, and you’re ready to sit down at the table, the sight of messy pots and pans in an open-plan space can detract from an otherwise lovely dinner — especially when you have company over.
Solution: Semiopen floor plan. Having some separation between spaces can help hide away the cooking mess without isolating you while you prepare dinner. In the space shown here, a pass-through counter with built-in cabinetry and doors on either side offers a gentle separation between the kitchen and great room.
Have Your Open Kitchen and Close It Off Too
Have Your Open Kitchen and Close It Off Too
Dilemma: You like an open feel but sometimes want more privacy. Open-plan spaces let natural light stream through the whole interior and can create a welcoming atmosphere where everyone can hang out together. But there are times when this easy, open vibe can be, quite frankly, annoying. For instance: When you are trying to have a quiet chat, and another member of the household is watching TV at full volume.
Solution: A semiopen plan with sliding interior doors. Pocket doors or sliding barn doors between the kitchen and other rooms can make a big difference when it comes to buffering noise and creating more intimate seating areas. When you need a bit of peace and quiet, just close off a section of the space.
Design Workshop: How to Separate Space in an Open Floor Plan
Design Workshop: How to Separate Space in an Open Floor Plan
Dilemma: You need a clear line of sight to keep an eye on children. Not being able to see what your little one is doing often translates to less freedom of movement for both you and your child, as you feel roped into staying in the same room at all times. Having a clear line of sight through the house — from kitchen to playroom or living room, for instance — can make a huge difference in the ease of daily life with kids (especially at the age where all small objects seem to end up in the mouth).
Solution: Wider openings. A completely open floor plan is not the only way to achieve a clear line of sight — and in an older home with lots of small rooms, it may not be practical to completely transform the layout. One thing that is often possible is to widen the openings between rooms, as shown here: Instead of a small doorway, a double-width opening allows for better flow and a clearer line of sight through the house.
Dilemma: You crave cozy little rooms. Even if you mostly love your open plan space, it’s natural to crave the cozy comfort of a little set-apart room. Particularly in winter, when sitting in the center of a vast space can feel drafty and dreary, it would be nice to have somewhere to retreat to.
20 of the Coziest Living Rooms on Houzz
20 of the Coziest Living Rooms on Houzz
Solution: Incorporate cozy corners. In a spacious room, you can take advantage of the feeling of enclosure in the corners and boost comfort with cozy-feeling furniture. And if there happens to be a heater nearby, so much the better.
Tell us: Do you favor open floor plans, cozy little rooms or something in between? Share your vision of an ideal home in the Comments.
More
Open Plan Not Your Thing? Try ‘Broken Plan’
How to Read a Floor Plan
Tell us: Do you favor open floor plans, cozy little rooms or something in between? Share your vision of an ideal home in the Comments.
More
Open Plan Not Your Thing? Try ‘Broken Plan’
How to Read a Floor Plan
Related Stories
Working With Pros
Which Pro Should You Hire for Your Project?
Find out whether you need a contractor, an architect, an interior designer or another professional for the job
Full Story
Bathroom Workbook
How to Remodel a Bathroom
Create a vision, make a budget, choose your style and materials, hire the right pros and get the project done
Full Story
Bathroom Design
How to Prepare for a Bathroom Remodel
By Becky Harris
Ease the disruption of a bathroom renovation with these 10 tips
Full Story
Decorating Guides
15 Ways to Create Separation in an Open Floor Plan
By tidgboutique
Use these pro tips to minimize noise, delineate space and establish personal boundaries in an open layout
Full Story
Kitchen Workbook
How to Remodel Your Kitchen
Follow these start-to-finish steps to achieve a successful kitchen remodel
Full Story
Remodeling Guides
How to Survive a Major Remodeling Project
By Eva Byrne
Get expert tips for improving your home while preserving your sanity
Full Story
Working With Pros
10 Questions to Ask Potential Contractors
Ensure the right fit by interviewing general contractors about topics that go beyond the basics
Full Story
Life
9 Secrets to Successfully Remodeling a House Together
By Laura Wheat
Learn how to put your stamp on a project while avoiding unnecessary conflicts
Full Story
Modern Architecture
How to Improve the Comfort of Your Midcentury Modern Home
By Colin Flavin
You can maintain the era’s signature style in your home while improving its thermal performance
Full Story
Materials
5 New Trends in Flooring for 2024
By Julie Sheer
See the latest looks in luxury vinyl, engineered wood, porcelain, laminate and other products debuting this year
Full Story





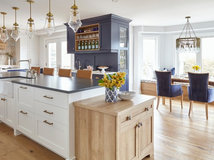
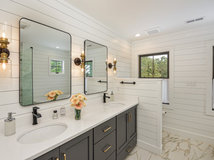
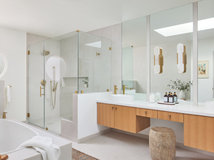
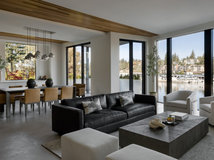
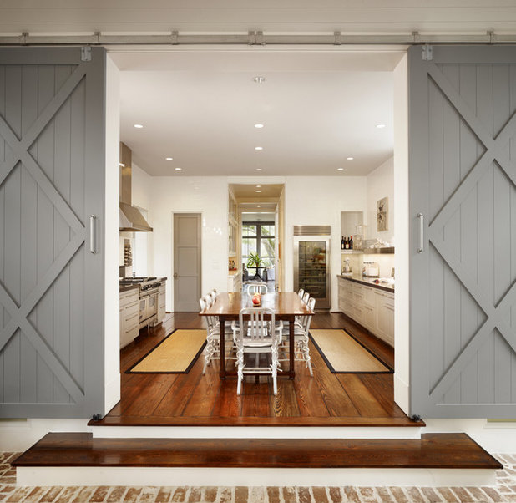
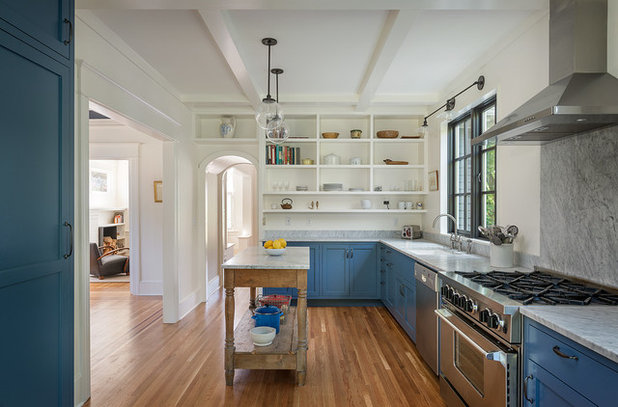
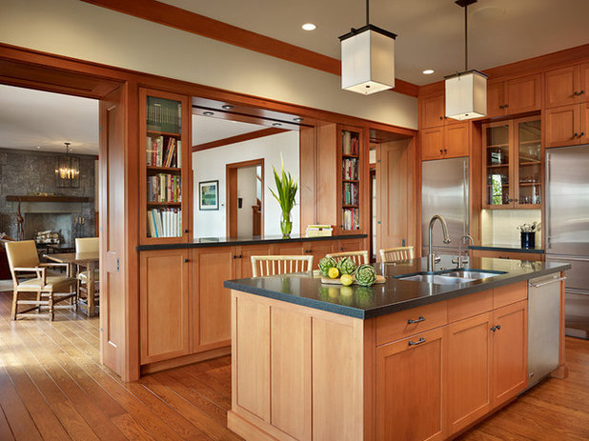
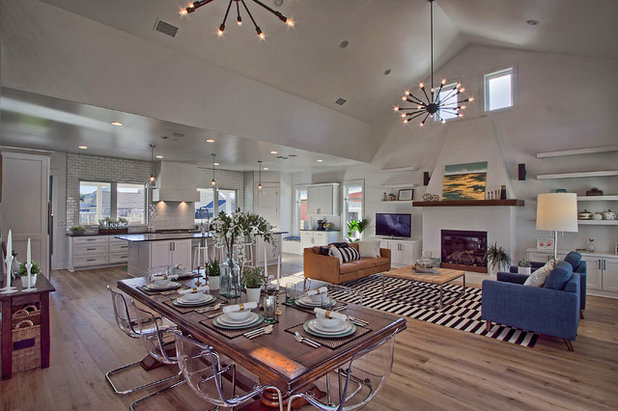
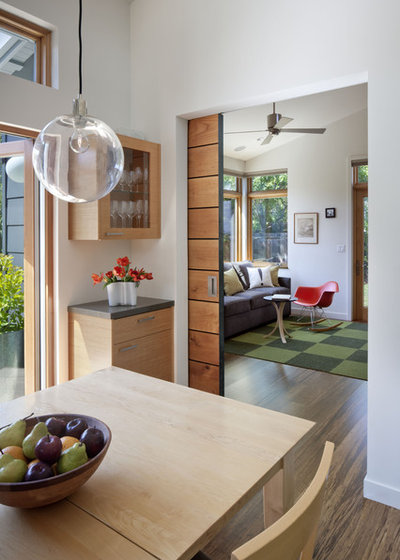
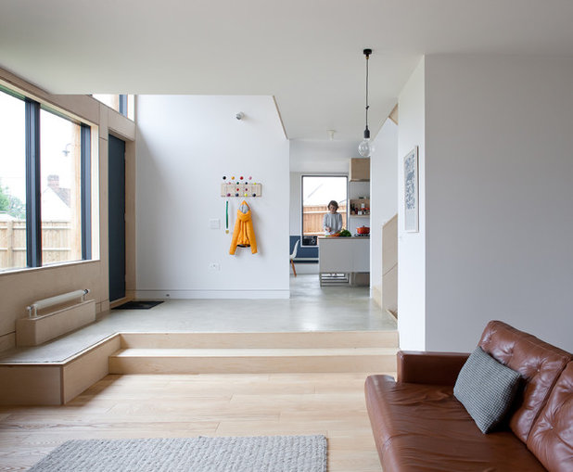
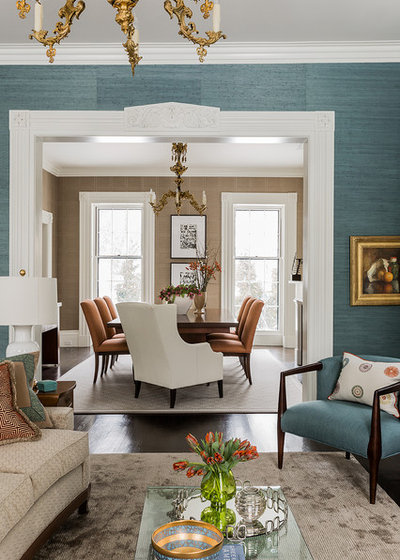
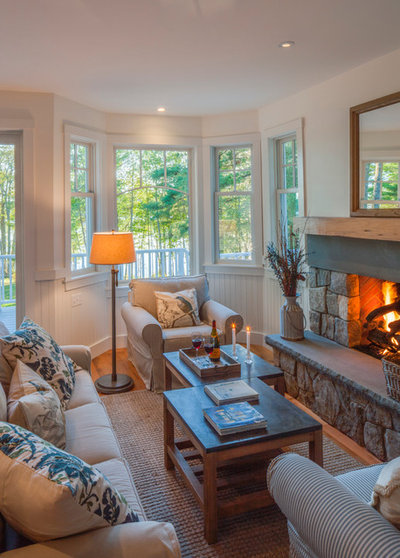
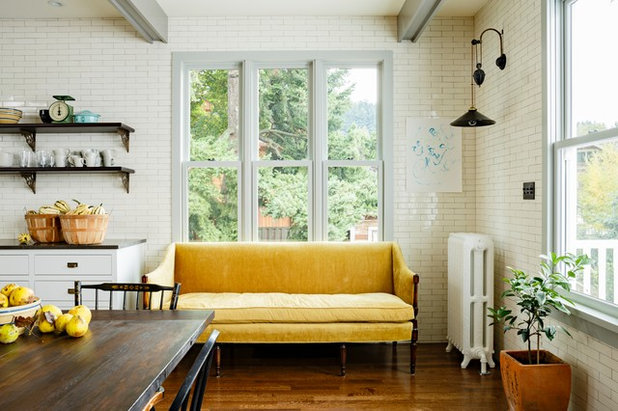
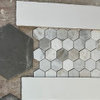
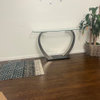
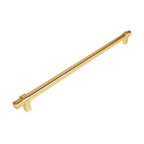
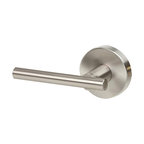

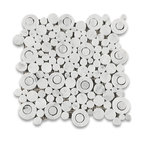
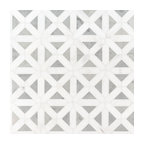
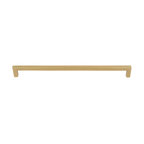
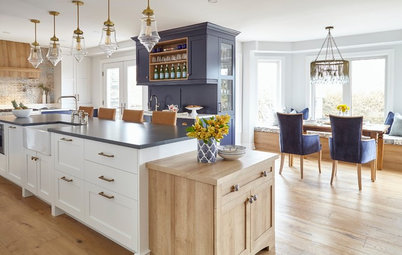
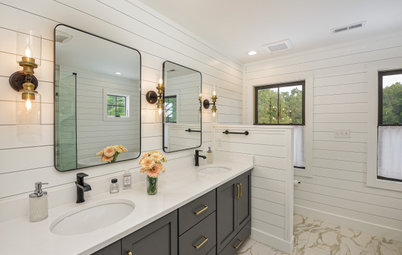
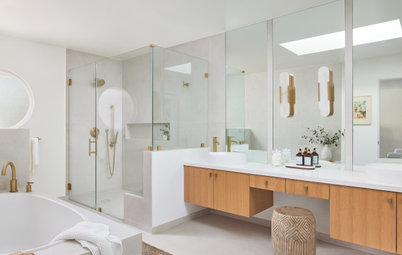
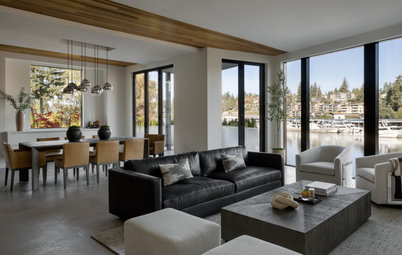
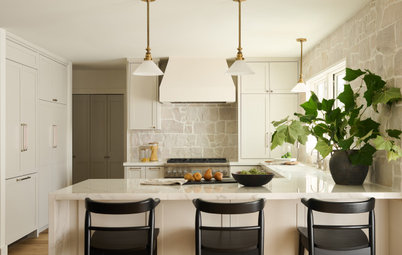
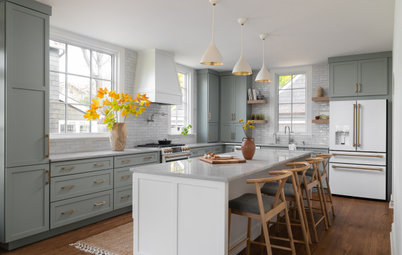
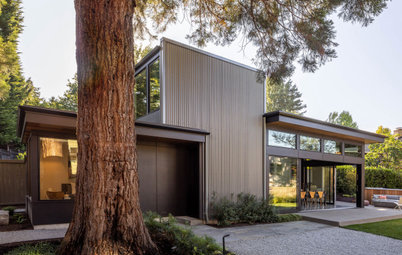
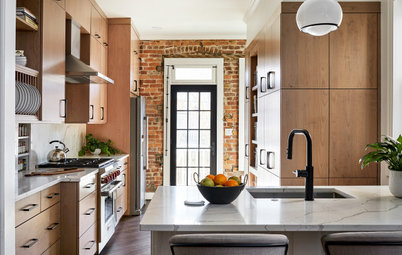
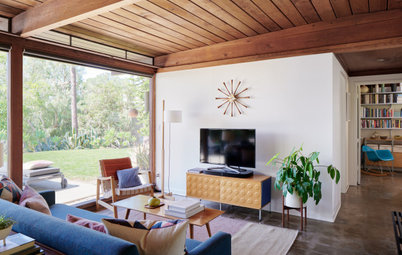
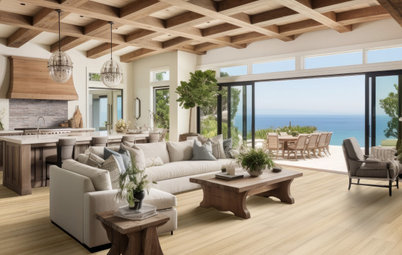
If I am ever in a position to be able to plan and build my own house it has to have LOTS of NATURAL light and the breakfast eating area full of the morning sun and view of a private yard with a smallish pool and hot tub, BBQ and lounging area \- bit of grass and other greenery, not all cement, no mulch unless its in flower beds or base of trees & don't want to see much of the neighbours' houses, and desert yards are not my cup of tea \- I do like a few tall grasses here and there though, I think some are very beautiful.
As for rooms, the \#1 thing on my list will be a butler's pantry off the kitchen \- most wonderful things I've ever seen \- places for all the big "stuff" like the Instant Pot, the mix\-master, the foodprocessor, (and a section of the butler's pantry counter will actually be a mobile little table/island on wheels so you can just slide your heavy stuff on and wheel it to the kitchen when you want it, wheel it back and park it when done!) the baking pans, etc, all the canned goods, the seasonal and regular linens, etc, extra & dishes and cutlery, a bit of extra counter space. \#2 will be a kitchen with LOTS of windows including a large one above the sink overlooking the backyard, a built\-in wine/beverage fridge, a pot filler faucet above the stovetop, double ovens, all lowers cabinets pull out drawer types, NO open shelving for dishes, glasses etc, a little bit would be ok for some serving bowls maybe, central vac with the toe\-kick "dustpan", open or semi open to a dining area with room to expand the dining table to sit 10 (and if it's possible I want a round or square table (not rectangle or oval) to sit 4 or 6 regularly, then a leaf that stores attached underneath the table that you oop up and slide into place when you pull the table apart to expand it to seat 10), \#3 on the list will be a large laundry room with windows, that has a counter for folding, a deep utility sink, a bar rack for hanging things to dry or hang out of the dryer, a closed cupboard that holds the vacuum hose, brooms, cleaning supply etc, the ironing board comes out of the wall, an extra apartment sized fridge for beverages and entertaining goodies, also a chest freezer. \#4 will be a type of "mudroom" at the BACK of the house, with a bench for sitting, and an enclosed wardrobe to store all the winter coats, boots etc. \#5 At the front door there will be a GUEST coat closet (family members on notice they will suffer the wrath if they stuff it up with their own coats etc) with a padded bench to sit. \#6 will be a living room like the cozy sitting room with a big flame fireplace like shown in the pics above \- LOVE IT just need it a bit bigger and off the kitchen dining room with a wide opening. \#7 on the list will be to do with bedrooms/bathrooms set up: I want 3 bedrooms \- master with big walk\-in closet, both the master <b>and 1 guest room ensuited</b> (master bedroom with <b>walk\-in jet tub</b>/shower unit, and guest bedroom with a 4 pc regular ensuite, plus another just plain guest room), then a 2pc powder room at the beginning of the hall for easy access from the living, kitchen areas but not seen from them, all bathrooms will be down a wide hallway "wing" with NONE of them right off the living room or any other room, \#8 will be a rec room with big TV, pool table, bar area, and another powder room. \#9 will be a front covered front porch. \#10 a small office. I add to the list every time I watch HGTV lol but those are my "for sures". Seems like I "built" my dream house room by room and built the house around the rooms, r
I couldn't Agree More!!
Right-o. The open floor plan in our new home isn't working for us, either. Sports enthusiasts in one room and kids playing in the other room - mamma in the middle ready for a meltdown. I can take one or the other, but not both at the same time. Ours will be like the attached photo, but narrower and with an arched top. We are seeking a partition wall, choosing see-through sliding door or french doors + an arch at the top.
Although I realize the fragility of glass partitions when you have kids in the house... at this point, I don't know what else to do. Unless I design a sexier barn door...lol. How did those dreadful barn doors get into the city?????? hahaha!