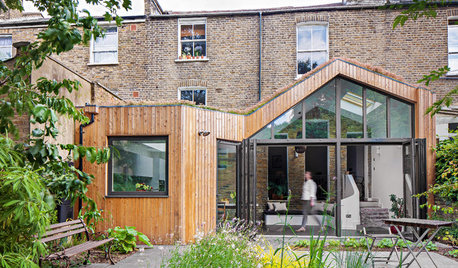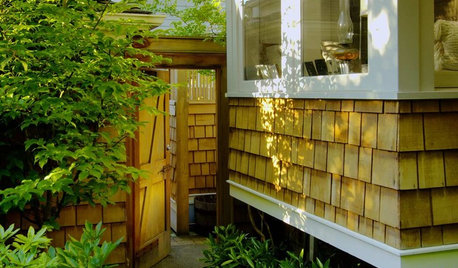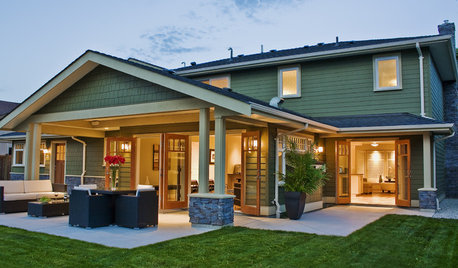Feedback on floor plan of proposed addition?
amahoney23
6 years ago
last modified: 6 years ago
Featured Answer
Sort by:Oldest
Comments (15)
Virgil Carter Fine Art
6 years agoamahoney23
6 years agoRelated Discussions
new addition plans - feedback please
Comments (7)PS:Maybe "Horton Hears a Who?". I live in Zone 3 as well but Alberta winters are very long and this year's forcast is for very cold--the mountain ash trees are loaded with berries not a good sign. I have pipe boot connections in my pond for both my retrofit bottom drain and a new midwater drain that I put in this year to get more flow into my sc. Pipe boots in the settling chamber which is also liner chamber and on discharge as well. Never had a problem. If you are just intending on using the pipe for the fish to go back and forth it doesn't need to be that deep--at least a foot of water over the pipe to allow for water level changes should be enough. I would go with the largest pipe you can find both for the fish to go through and not get stuck (don't know how big your fish are) and for water flow between the two ponds. You will need to have both ends of the pipe extend into either pond far enough to cap the pipe for the winter. As I use my pipe for the drains I have a fernco fitting on the pond side of the pipe. In the fall I pull the drain and put a threaded cap in the fitting. On the settling chamber side I just use a test cap. The line has a knife valve so I can shut it down--drain the sc down below the fitting and put the cap in on the pond side then shop vac any water out of the pipe between pond and sc (it's only 18" of pipe) and cap the sc side. In your case depending on how deep your pipe is you can cap one side off then you'll have to drain the other side down far enough to get any water out of your between ponds pipe then cap it. Water left in the pipe will freeze and crack the pipe if you don't drain it. There is another thread on this forum on overwintering fish under ice in cold weather conditions. I've never had any luck overwintering fish in my pond but like I said I live in -25C weather for three to four months of the winter. Oh joy. Not! Good luck with your project! Patti...See MoreFeedback for new construction HVAC proposal
Comments (7)Yes, install a separate zoning control for the basement. Now is the time. Yes, I think both furnaces are oversized. Makes me wonder if he sized the furnaces not for the heating BTU capacity but for the 4 ton rated blower that would be needed for the 3 1/2 ton condenser. Yes, based on heat gain calc, a three ton condenser seems to be right size, not 3 1/2 ton as quoted. This should be questioned. Keep in mind, 36 KBTUs=3 tons. I would want to know the design temperatures used both inside temp and outside temp both for winter heating and summer cooling. You want excellent ductwork insulation for attic. That's a long way to blow air. You might consider an 80% furnace for second floor installed in attic. This would eliminate the long distance or perhaps insulate attic where it can take a high efficient condensing furnace without fear of freeze ups. The 80% would be a less expensive option. Discuss the options with dealer/GC. Nothing is easy is it? IMO...See MoreKitchen Floor Plan Feedback - thanks in advance!
Comments (25)I've been mentally trying out this layout for the last two weeks, and while I theoretically adore it - you were right the first time, mama goose, that there isn't enough prep space on the short side of the island with a prep sink there as well. :( Should have listened to your wisdom in the first place. :) If mama goose or anything else is willing to take a crack at this, this is the layout mama goose proposed with adequate prep. The things I don't like about it are: -traffic through the prep zone -no division between kitchen and dining -choosing between pantry and wall oven (would probably choose pantry but would love to just have a cooktop + (single) wall oven I slightly prefer a 2x2 seating configuration instead of a 3x1, but if everything else worked out that is not an issue. This was the layout that got everything in, but just not adequate prep size. This is the one I loved: I'm thinking now maybe I can try to figure out how to put pantry cabs in the mudroom, and then flip the island so that it's parallel to the cooktop. Is the blank wall odd? Can I keep a cased opening or would that look bizarre?...See Morecritique of proposed addition / floor plan wanted
Comments (5)That is not an "addition"! It is a major remodel. How old is the house? It will probably be more cost effective to tear down and start over with a totally new house. You are adding a whole second floor where none exists at the moment. Can the current foundation even support that change? Are you getting the land and house at close to land value? If you aren't, after you do this major remodeling, you will most likely have more money into the house than the neighborhood values will support....See Moreamahoney23
6 years agoamahoney23
6 years agocpartist
6 years agoamahoney23
6 years agoamahoney23
6 years agoSuru
6 years agoUser
6 years agoamahoney23
6 years agoMark Bischak, Architect
6 years agoUser
6 years ago
Related Stories

LIVING ROOMSLay Out Your Living Room: Floor Plan Ideas for Rooms Small to Large
Take the guesswork — and backbreaking experimenting — out of furniture arranging with these living room layout concepts
Full Story
REMODELING GUIDESYour Floor: An Introduction to Solid-Plank Wood Floors
Get the Pros and Cons of Oak, Ash, Pine, Maple and Solid Bamboo
Full Story
ADDITIONSAn Addition for Cooking and Dining Lights Up a Victorian
This glass-front, open-plan kitchen extends out from the original London house to draw in daylight
Full Story
MY HOUZZMy Houzz: A New Layout Replaces Plans to Add On
Instead of building out, a California family reconfigures the floor plan to make the garden part of the living space
Full Story
REMODELING GUIDESWhen to Use Engineered Wood Floors
See why an engineered wood floor could be your best choice (and no one will know but you)
Full Story
MOST POPULARPros and Cons of 5 Popular Kitchen Flooring Materials
Which kitchen flooring is right for you? An expert gives us the rundown
Full Story
REMODELING GUIDESMicro Additions: When You Just Want a Little More Room
Bump-outs give you more space where you need it in kitchen, family room, bath and more
Full Story
REMODELING GUIDESDesigner Confessions: Torn Between Wood Floors
19 Photos to Help You Choose a Wood Floor Finish
Full Story
GARDENING AND LANDSCAPING6 Ways to Rethink Your Patio Floor
Figure out the right material for your spring patio makeover with this mini guide to concrete, wood, brick and stone
Full Story
REMODELING GUIDESRethinking the Open-Plan Space
These 5 solutions can help you tailor the amount of open and closed spaces around the house
Full Story







User