Desperate for help making an open plan cozier and more Craftsman-like
Joanie123
2 years ago
last modified: 2 years ago
Featured Answer
Sort by:Oldest
Comments (46)
Related Discussions
Need FloorPlan Suggestions - Desperate
Comments (10)I've looked at your plan several times, but have found it difficult to come up with ideas since I'm not clear on what can be changed, and it's hard to see the measurements. Looking at your second plan, it's guesswork to see what the old plan was. It would be very helpful to see the original, existing plan. But I'll take a stab at it. What is it that you don't like about the MBR, besides the location of the WIC door? You said you're redoing the bathrooms. Can their fixtures be relocated? Can the kitchen cabinets along the dining room wall be changed? Seems like there must be a better way to do the butler's pantry, which is inconvenient in its present location. Can the locations of the appliances be changed in the kitchen? The great room seems huge--what are the measurements? Do you really need it that large? The reason I ask is that it seems like you have space in it for the dining table at the end towards the kitchen. If so, I'd go back to the 3 car garage, and just attach it to the house. Then I'd rework the present dining room, mudroom, and butler's pantry. How many people/ what ages are living in this house? Is there a reason the mudroom is so large in Baton Rouge, especially with the laundry elsewhere? I assume you need 4 active bedrooms, and wouldn't want to convert one to a study/guest bedroom? Living in the north, I don't know much about life styles in Louisiana. How much of the year are the doors and windows open, or do you mostly close up and use air conditioning down there? Which way is south on this house plan? How wide is the lot, and how close to the lot line are the doors of the present 3 car garage? More info and the original plan will help! Anne...See Moreneed help making my exterior more interesting
Comments (13)Asking a professional to give you his time for free for a consultation that you should have had (and paid for) with your own architect is foolish at this late date. It's also borderline rude to ask him to donate his professional services to you in a private consult when that is how he puts the bread on his table. It's like asking a doctor at a party to listen to this nagging cough that you've had for a couple of months. Your own architect is the one that should be on the hook to fix this mess. Since you asked for opinions, here goes: Shed roof dormers instead of the gabled dormers would be more appropriate for a Craftsman style home. Eliminate the sad inappropriate attempt at a Palladian window. 6 over 1 windows and cedar shingles would also be more appropriate. Eliminate the shutters entirely. You need much more substantial sized support columns for the porch--and fewer in number. Stone for the columns would add a nice natural accent. Even with doing all of that, you still will have only have some Craftsman styling on a modern home. You'd have to do a substantial redrawing of the whole structure from your architect to achieve a true Craftsman style home. For example, the roof pitch would have to be lowered and the rafter tails become part of the signature style of the home. You need to emphasize a strong horizontal line in the home's design rather than the verticality that the present design exhibits. This is one of the hazards of buying one of the housemill plans off of the net....See MoreNeed floor plan advice / ideas - Craftsman bungalow addition
Comments (18)For those asking for pictures, here's one from the street: I totally understand Virgil's (and others) concerns -- rest assured we have already spoken with a few local professionals and we're very close to hiring an experienced residential designer. Reading over several threads the past few days (special thanks to ArchitectRunnerGuy) has helped me to understand the design process better. It has also allowed me an opportunity to see things from an architect's point of view -- I get how it could be frustrating to always have clients bringing in their suggested floor plans... what was the phrase I saw on here somewhere? It was like "bringing a fast food burger to a gourmet buffet" :-) I think for us, attempting to draw up our own ideas was just an exercise to force us to consider all the details and the push/pull of different needs and wants... and we figured they would be a good jumping off point for discussion with whomever we hired. As I was searching for different perspectives, I stumbled upon this site and saw some amazing threads where people were collaborating and building off each other. That's what inspired me to post our "armchair architect" layouts. Even if we hire the best architect we can find, some creative and wonderful idea may come out the collective wisdom on this site that could have otherwise been missed... One thing ARG's other threads have helped me to understand is that even having a few sketches of ideas still doesn't effectively communicate all the reasons why to an architect. You can't just hand over those ideas and say "here, start with this, but make it 10 times better". The design charrette process he described is really the key to getting everyone on the same page. I've definitely learned better questions to ask when evaluating potential architects and designers ("Tell me about your process"). Getting back to question answering: Rockybird - this is in Georgia. There would be windows in the master, and the spare bedroom near the studio (although in Take 2, there's barely any exterior wall space left for one -- I caught that, but was out of ideas on how to make it better). The shared bath would technically be the only interior access to the Studio -- the whole idea is for my wife to be able to have clients in the studio without them having to come into our house. The shared bath is really just for cost savings... BTW, the current house faces north. As I've read more about the importance of south facing windows and light penetration, I see that both our ideas haven't been considerate of that and we would have some dark areas... Quinn - Wow is all I can think of to say right now! Thank you so much for your thoughtful and creative ideas. We had not considered layouts with the studio in the front of the house - that could definitely work, and yes the studio could be an L shape. One of the only reasons we were thinking it would be new construction was also due to cost savings -- other than a few more windows and HVAC, the studio space could pretty much be the same fit and finish as a garage -- bare concrete floors, etc. So we were hoping the cost per square foot to build that could be cheaper... I like your placement for the garage and "bumping in" the L shaped addition to be more respectful of the original house. And I love that the squirrelly hallway bothered you so much you had to come back the next day and make it better. I'd love to know what software you're using... seeing exterior renders really helps me visualize what the completed addition could look like. We are in complete agreement about hallways - we tried our best to eliminate them too. As for keeping things on one level -- for the studio it's pretty important. We have a two story house now and some of my wife's equipment is upstairs. She has tons of gear (lights, backdrops, etc.) and sometimes travels to clients. She is quite tired of the multiple trips up and down the stairs... Depending on the cost savings, we would be willing to consider putting the game room and/or a 3rd bedroom and bath upstairs. I think that's all for now. Thanks again to everyone for contributing, and I'll be sure to update this as things progress....See MoreSmall Kitchen Layout--1920s Craftsman Puzzle--Please help!
Comments (52)M, So great to hear your take on form following function. I think we share a practical streak. On the one hand, I'm not a preservationist, on the other I do want to be true to the spirit of the house. I'm not aiming to make it something its not, and I don't want to "over improve" either. I agree that its entirely possible to "design a modern functional home and have the original vintage design-spirit prevail". In fact, thats precisely the balance I'm striving to achieve. In my situation, honoring the vintage design spirit means keeping certain elements intact: --the cottage windows --the china cabinet --the built-ins in the living room flanking the fireplace I'm not as attached to keeping the kitchen and breakfast room spaces separate as my partner is. In the spirit of cooperation and domestic harmony ;-) I've solicited feedback on how we could fit everything in the footprint of the kitchen proper, and posters to this thread stepped up admirably (THANK YOU!!) Reading the comments here has allowed me to feel more comfortable with merging the kitchen and the breakfast room--that this might be the right place to "modernize". Considering the two spaces as one is beginning to feel…well…more practical to me. Your point about it being possible to botch both the form and the function strikes a cautionary note---Sheesh, that would be awful. Aiming to avoid this, on both counts! Thanks so much M, for your always incisive comments....See MoreJoanie123
2 years agoJoanie123
2 years agoJoanie123
2 years agocalidesign
2 years agoJoanie123
2 years agoJoanie123
2 years agoJoanie123
2 years agoJoanie123
2 years agoJoanie123
2 years agoJoanie123
2 years agoJoanie123
2 years agoJoanie123
2 years agoJoanie123
2 years agoJoanie123
2 years agoJoanie123
2 years agoJoanie123
2 years agoJoanie123
2 years agoJoanie123
2 years agoJoanie123
2 years ago
Related Stories
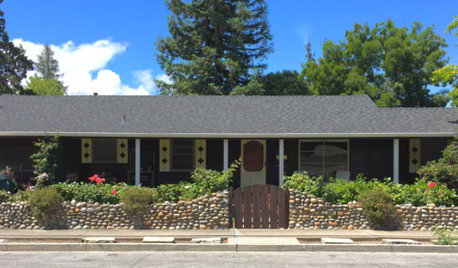
COMMUNITYGood Neighbors Make Her Street Feel More Like Home
A local historian, a burglary stopper and the world’s greatest grandparents have enriched this writer’s life
Full Story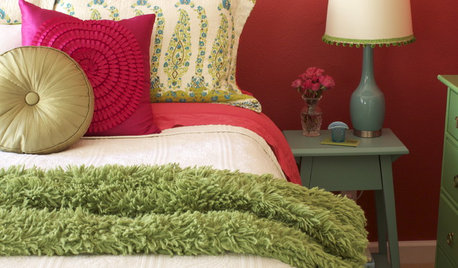
DECORATING GUIDESHow to Make Your Home Feel More Like You
Show your real style through a favorite color, everyday accessories, art, collections and more
Full Story
HOMES AROUND THE WORLDColor Helps Zone an Open-Plan Space
Smart design subtly defines living areas in an opened-up family home in England
Full Story
ARCHITECTUREOpen Plan Not Your Thing? Try ‘Broken Plan’
This modern spin on open-plan living offers greater privacy while retaining a sense of flow
Full Story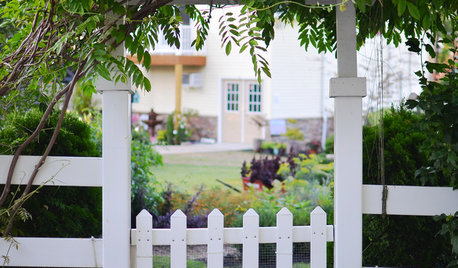
BUDGET DECORATING14 Ways to Make More Money at a Yard Sale — and Have Fun Too
Maximize profits and have a ball selling your old stuff, with these tips to help you plan, advertise and style your yard sale effectively
Full Story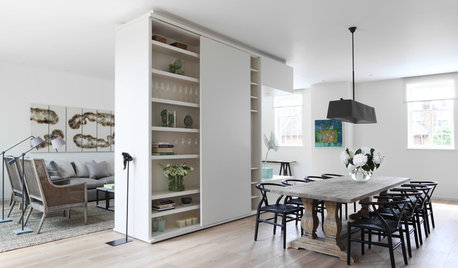
REMODELING GUIDESHow to Divide an Open-Plan Space With a Half Wall
Want to separate areas without losing the expansive feel? Pony walls can help make an open floor plan work
Full Story
DECORATING GUIDESHow to Use Color With an Open Floor Plan
Large, open spaces can be tricky when it comes to painting walls and trim and adding accessories. These strategies can help
Full Story
REMODELING GUIDESRethinking the Open-Plan Space
These 5 solutions can help you tailor the amount of open and closed spaces around the house
Full Story
REMODELING GUIDESHouse Planning: When You Want to Open Up a Space
With a pro's help, you may be able remove a load-bearing wall to turn two small rooms into one bigger one
Full Story
REMODELING GUIDES8 Architectural Tricks to Enhance an Open-Plan Space
Make the most of your open-plan living area with the use of light, layout and zones
Full Story


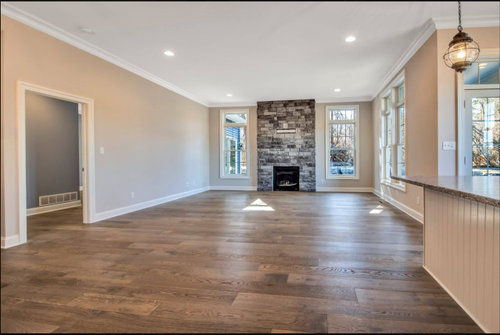
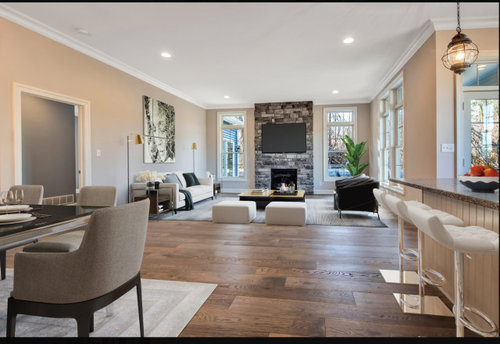
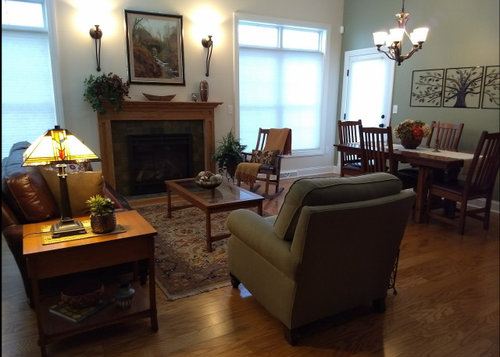
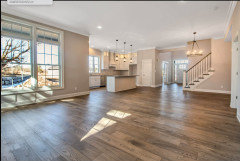
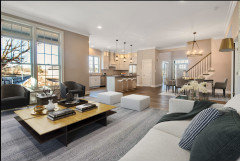
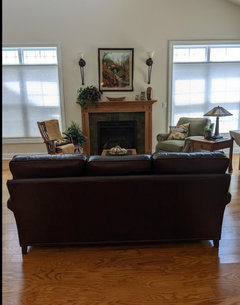
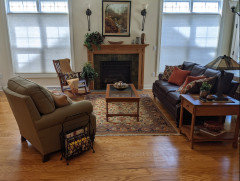
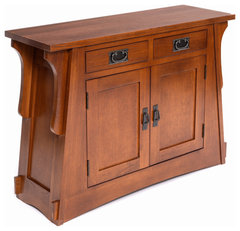
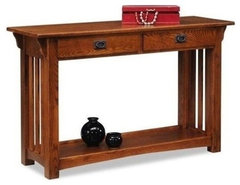

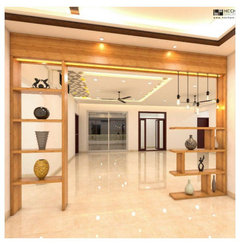
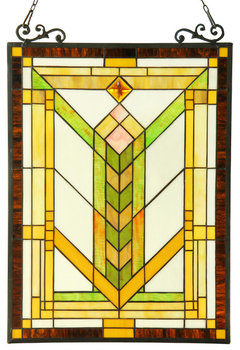
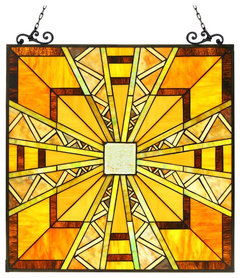
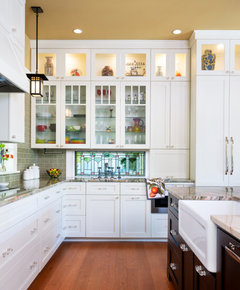
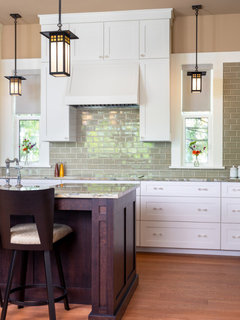
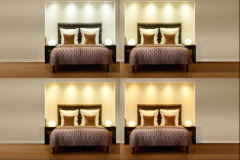

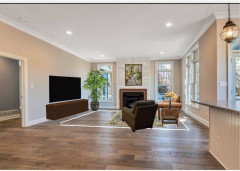
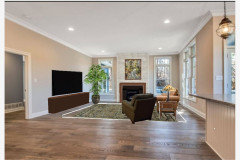




Beth H. :