Need FloorPlan Suggestions - Desperate
kimmieb
15 years ago
Related Stories
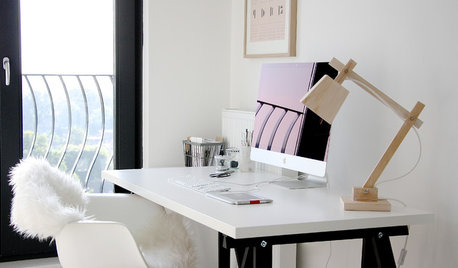
MOST POPULAR11 Ways to Refill Your Creative Well
Stuck for new ideas and inspiration? These suggestions will get the wheels turning again
Full Story
MOST POPULARFirst Things First: How to Prioritize Home Projects
What to do when you’re contemplating home improvements after a move and you don't know where to begin
Full Story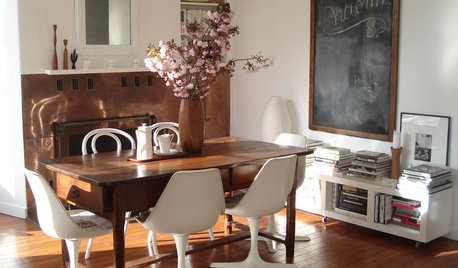
LIFEThe Wisdom of Kenny Rogers, for Declutterers
No need to gamble on paring-down strategies when the country music legend has already dealt out some winning advice
Full Story
ORGANIZINGDo It for the Kids! A Few Routines Help a Home Run More Smoothly
Not a Naturally Organized person? These tips can help you tackle the onslaught of papers, meals, laundry — and even help you find your keys
Full Story
KITCHEN DESIGNHow to Arrange Open Shelves in the Kitchen
Keep items organized, attractive and within easy reach with these tips
Full Story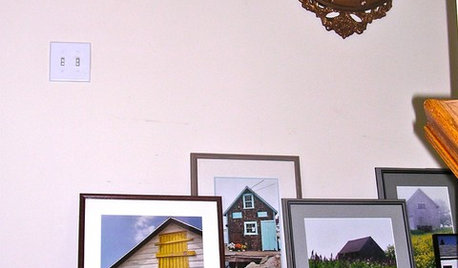
True Home Confession: Hodgepodge Stair Landing
We all have our problem spots around the home. This one is a disorganized mishmash with an ironic twist
Full Story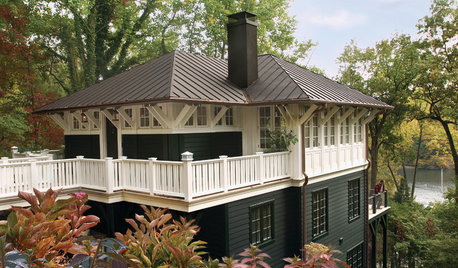
HOUZZ QUIZHouzz Quiz: What Color Should You Paint Your House?
Is white right? Maybe dark blue-gray? Take our quiz to find out which color is best for you and your home
Full Story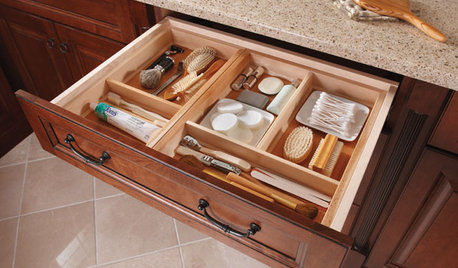
MOST POPULARHow to Create an Inventory, Whether You're Naturally Organized or Not
Documenting your home items is essential, even if disaster seems unimaginable. And it may be easier than you think
Full Story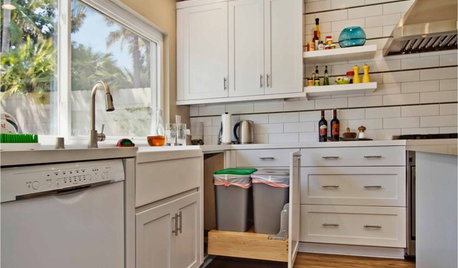
DECLUTTERING9 Exit Strategies for Your Clutter
How to efficiently — and regularly — rid your home of the things you don’t want
Full Story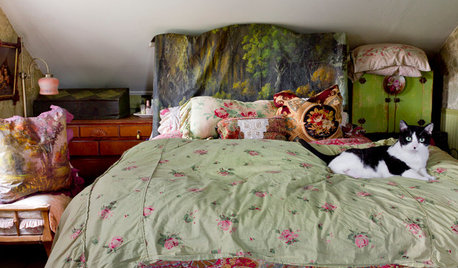
DECORATING STYLESGypsy in Your Soul: 10 Steps to a Bohemian Bedroom
If your inner boho is clamoring to be released, feed your fantasies in a gorgeously unconventional bedroom
Full Story






shelly_k
kimmiebOriginal Author
Related Discussions
Evergreen Shrub Suggestions Desperately Needed!
Q
Desperately need tile suggestions
Q
Paint suggestions desperately needed
Q
PAINT help desperately needed! All other suggestions welcome too!!
Q
chisue
kimmiebOriginal Author
shelly_k
chisue
kimmiebOriginal Author
jimandanne_mi
mightyanvil
chisue