Hello,
Longtime lurker, first time poster here. Seeking kitchen layout help for my small kitchen. I'm hoping you will have a look at my answers to Buehl's insightful list of questions for those seeking layout advice.
I did my best to answer thoroughly, its a little long, maybe an adult beverage would be in order…or...COFFEE!
Here we go...first the floor plan:
Now for the detailed kitchen dimensions. (Note that adjacent spaces with broad stroke dimensions are on the floor plan above.)
What are your goals? E.g., more counter space, more storage, seating in the kitchen (island? peninsula? table?), etc.
To begin, I'll mention a bit of context before I address our goals for this project.
The house is a true Craftsman constructed in 1923. The whole scale of the house is about 2/3rd scale compared to today's houses. In general the ceilings are a bit over 8 feet, all the rooms are in proportion and small.
An architect told us that the kitchen was too big AND too small--too big to traverse easily and too small for an island.
My partner and I have never actually lived in this house or actually cooked much in the existing kitchen, so we don't have deep personal experience to draw upon. The home belonged to my partner's father, now deceased.
We are now repairing/renovating the house. This entails new electrical, new plumbing, and a new energy efficient heating system with new insulation in various places. We were not really planning to remodel the kitchen (or the bathroom), in this go round, but you all know how one thing cascades into another... and here we are, hip deep in a kitchen remodel (the bathroom is next).
SHORTCOMINGS of the original kitchen:
Previous cooks have complained that the kitchen was difficult to cook in. I suspect it was because the legs of the work triangle were too long in every direction. The stove, opposite the sink, was 7 or so steps away. The refrigerator was located in the adjacent breakfast nook, 10 or 12 steps away from the range, 5 or 6 steps from the sink.
There was NO ventilation aside from opening a window.
The kitchen was also short on counter space. Storage seemed a little short as well. The lighting was okay, not great, countertops were shadowed at night. On the positive side, three windows (1 kitchen, 2 in breakfast nook) keep the kitchen bright and cheery most of the day.
Though the original 1920s cabinets were charming, they were low, limiting the usefulness of the counter tops beneath them. In addition, there was/is a traffic pattern that cuts directly through the work triangle.
OUR GOALS:
Our overarching goal is to make the best use of a small space, for cooking, eating, hanging out, cleaning up, while addressing the shortcomings mentioned above as best we can.
Developing a workable layout has been quite the puzzle. We have wrangled with it and come up with several different approaches, some of which we taped out on the floor and mocked up with boxes and then "played kitchen" in. Somehow, all our designs have fallen short in one way or another.
I know that compromises have to be made, especially in a small space, I'm not looking for perfection. For example: One issue we may have to live with is a traffic pattern problem (see the orange "traffic flow" arrows in the floor plan).
We are aiming for something that is reasonably efficient/functional, attainable/affordable, and not a struggle to work in.
We are not attached to any specifics of HOW we can achieve this (for example, having a peninsula or island with seating). We are looking to make the most of what we have, whatever form that takes.
I'm really hoping that the kitchen design brain trust evident here will be able to crack the code… or at least help me evaluate the tradeoffs and make good decisions about what to do.
What is your family composition? Adults? Children? Age ranges of children? Current? Future?
My partner and I are in our early sixties, retirement is still a few years away. We do not have any children. After we finish the remodeling, we are planning to rent the house until we move into it.
It is likely that our prospective tenant pool will be young professionals.
How many kitchen workers are there? Cook(s)? Cleanup? Helpers? Now? Future?
Its just the two of us. There no other cooks, cleaners or helpers now, or on the horizon.
Do you or anyone in your home cook? (No, this is not a facetious question. Some people do not cook and their kitchen is a show place only. If that is what works for you & your family, that's fine! We just need to know that.)
Yup, cooking happens, I'm the primary cook. My partner occasionally makes a dish or two. We generally don't attempt to cook at the same time as we have different approaches. I read cookbooks and like my mise en place. My Beloved is more of an improvisational cook. He prefers to wing it, producing...um…mixed results.
I have cooked more than he has in the past, but its possible that he could become more interested in cooking when he has more time. I'd be delighted if he took a genuine interest in upping his game!
Often I cook, he washes the dishes. (I wash dishes too. We don't have a dishwasher.)
If useful--a quick list of some things I make in my kitchen (nothing fancy), otherwise skip ahead:
• Soups, Stews, Ratatouille
• Roast Chickens, sheet pans of Vegetables.
• Potatoes Au Gratin, occasional casserole dish
• Rice, Quinoa, Beans, Lentils
• Stocks/Broths
• Stir frys (occasionally)
• Pizza
• Crudites/dips, cheese & fruit plates
• Eggs, Omelets, Frittatas, Bacon
• Fresh Fruit, Granola,Yogurt parfaits
• Smoothies, Juices
• Salads
How do you see your kitchen used?
-- Just for cooking/cleaning up?
Yes, this would be the primary function of the kitchen proper, with occasional special projects. (see "Something else?" below)
-- Children doing homework while you cook?
No children, but my Beloved might very well be working on his computer and hanging out with me while I cook. This is a very likely scenario.
-- Party place?
Not so much, I'm an introvert and its a pretty small space. If the cook and three other people are in the kitchen/breakfast nook we are pretty much at capacity!
-- Something else?
• The laundry possibility: We have considered putting a washer and dryer into the breakfast nook, under the right side window. If we do, we'd likely be folding clean clothes and sorting clean socks on the table in addition to eating, computing etc. (though not at the same time!) Dunno if a laundry is the best use of this space though. It might be better in the garage (but the down side of that location is a lot of traipsing across the deck and yard to get to the garage when its raining….)
• I aim to grow food, herbs and flowers at this house, so workspace in, and around, the sink for washing/flower arranging comes to mind (in addition to the primary uses of food prep and clean up).
My partner is a beekeeper and so far we are processing the frames of honey in the kitchen (messy/sticky!) I may try my hand at jam making and canning. We'll see.
• I've been seriously considering one of the workstation sinks (Kohler Stages, Kohler Prolific, Franke Kubus). They seem like a great way to amp up the utility of the sink area and keep existing countertop space available for other tasks. I've perused the threads on these sinks here on Houzz and they seem pretty useful. I'd love to hear from people who have firsthand experience with these, both positive and negative. Please do chime in!
Do you entertain a lot? If so, formal? Informal?
No, we don't really entertain much at all. Any entertaining we might do would certainly be informal. We might have another couple over for dinner, or an occasional small gathering on the deck in the back yard. Did I mention I'm a bit of an introvert? ;-)
Do you want your kitchen to be a "hang out" place? Parties only? Everyday?
Yes, everyday…but only for few people besides the cook. There needs to be a table and chairs for eating, working on the laptop, reading a cookbook, making a shopping list, etc. somewhere in the breakfast nook adjacent to the kitchen proper. This space may very well end up as the only actual dining space in the house.
Historically the kitchen/breakfast nook has been one of the most used spots in the house. It is much more private than the dining room which is on the front of the house, very close to the sidewalk. The neighborhood is nicely walkable, there is a fair amount of foot traffic. People passing by can easily see into the dining room.
Do you have a separate DR? Do you use it frequently? Infrequently? If infrequently, do you want to begin using it more frequently (e.g., for daily/nightly family meals)?
Yes there is a separate dining room, in the front of the house which is considerably less private (see above). When my partner's father lived there it was a TV/hang out room. When the renter lived there, it was more of an office space.
With modern lifestyles being what they are, and the house being such a small one, I expect that this room will be most useful as an office or workspace of some kind, not used as a dining room. An irony: it has a built in china cabinet (which is very sweet)!
Would you like to open up the kitchen to adjacent areas? Close it up?
Do you plan to merge two rooms/areas (e.g., Nook and Kitchen into a Kitchen only)
Ah! Now we get to the heart of the dilemma.
In our meetings with the architect, she drew, and we pondered, probably 10 or 12 different ideas about reworking the dining room, kitchen, and sun room spaces.
In the end we discovered how tightly designed our little 1920s Craftsman house is--that removing or rearranging the walls might not be a win. In addition, the sun room space's floor is lower than the other rooms by about 4 inches and would have to be elevated to make the spaces truly contiguous (we think it was originally a porch that was enclosed).
So…that leaves us with the kitchen and the breakfast nook area to work with.
Kitchen proper square footage: 106
Breakfast nook square footage: 82
We'd like to preserve as much of the breakfast nook as we can for the dining/hanging out space.
We are aiming to keep appliances out of the breakfast nook area (potential location for a washer/dryer [under the right side window], table/chairs, etc.).
Do you have a basement under the Kitchen space? Crawl space? Slab?
There is a crawl space under the kitchen and the rest of the house, with the exception of the Sun Room, which is on a slab.
Where are you flexible?
-- Can windows or doorways change size?
-- Can windows or doorways be moved or eliminated?
We can NOT alter the door from the living room into the kitchen.
The "demi-wall/pass through" between the kitchen and the breakfast nook *might* be able to be moved or eliminated. Another alternative might be to narrow the pass through area with a peninsula, which would add counter space and some storage below.
My partner is not a fan of eliminating the distinction between the kitchen and breakfast nook entirely and/or and reducing the square footage the breakfast nook substantially.
However, I suspect merging the kitchen and the breakfast nook might be part of the solution. Any ideas you have would be *greatly appreciated.*
-- Can windows be raised/lowered?
Hmm… this might be a possibility, though I'm not sure it would help.
-- Does the sink have to be centered under a window?
-- Does it have to be under a window at all? (Sinks under windows are an old paradigm left over from the pre-Dishwasher days. Today, we spend far, far less time cleaning up; in fact, the majority of our time spent working in the Kitchen today is spent prepping.)
Good question!
Aging eyes need good lighting and mine see better in sunlight. Given that so much time is spent prepping, I think that having the sink under the window might be a good idea, but I'm open to hearing about other options.
That said, I'm also aware that the window is in the middle of what could be a long run of countertop and having it interrupted by the sink makes it less useful. I'm a bit on the fence here. Does it makes sense to prioritize the prepping and downplay the counter space? Or vice versa?
My Beloved chimes in: The sink location is also in keeping with the charm/character of a 1920's house. He notes that the "sink under the window" seems period and scale appropriate.
-- Do you bake a lot and do you want a Baking Center?
I don't think we bake enough to warrant a baking center, though it would be lovely, I'm sure.
I bake occasionally and again, nothing fancy--small bundt cakes, muffins, madelines, cornbread, spoon bread, cookies, granola. My Beloved bakes bread every now and then.
-- Do you want a coffee/tea/beverage center?
Again very nice to have, but I don't think we have room for it.
-- Do you want a snack center?
Nope.
Appliances...
What appliances do you plan on having (it helps to figure out work flow, work zones, and types of cabinets...upper/lower vs full height, etc.)?
-- Range or Cooktop or Rangetop?
-- Single or Double or no Wall Oven?
Short answer: Some kind of 30" gas range.
Have considered electric smooth tops and induction and decided against them for a variety of reasons.
Long answer: Despite my considerable efforts I have not been able to settle this one.
I've made to multiple trips to appliance stores and have read many threads on Houzz, Chowhound and elsewhere. I feel like I have done my diligence and yet I'm *still* debating my current candidates, undecided. Rather frustrating for all the time an effort expended.
In my heart of hearts, I'd like a gas range top and a electric wall oven (So much easier to use, less bending over). It doesn't seem like we have enough wall space for a wall oven. <sigh> This arrangement is also quite a bit more expensive than a regular range, which is a consideration given all the other work we have to do.
Thus, I've focused on 30" gas ranges in the middle and upper end of the "consumer" product lines, primarily GE because they seem to have service available in our area.
I've been dismayed by the questionable quality of many of the ranges (especially mid price and below), and the prevalence of (flakey) electronics that apparently don't cope well with the heat exposure. Its also disappointing that many seem to be shipped with manufacturing/electronic defects. I realize that people are more prone to post a complaint than a positive experience, but even so, if the same failures show up repeatedly, it does seem there are actual problems with the products.
Seeking to avoid the electronics/circuit board issues, I started looking at the simpler, more "mechanical", more expensive ranges and found I liked the open burner Blue Star the best. However, I don't' really need all that high heat and I'm a little nervous about putting that fire breathing piece of equipment in a house I will be renting out for a few years, especially with the scary convection problem I discovered in some of the Blue Star threads here (resolved now?). It might be waaaay to much firepower for a rental--and yet, its built like a tank and would likely survive the rental experience better than the GE. In addition, they are pretty pricy, (especially new) to say the least.
By chance, there happens to be a 30" Blue Star sealed burner (ironic, eh?) floor model at one of my local appliance stores for a good price, similar for what I would pay for a new GE (model #CGS986SELSS) we are also considering. These are my front runner candidates at the moment.
In a perfect world I'd be spending less than these two options suggest, maybe between $1200-$2000 on a range for the time the house will be a rental with a thought to upgrading when we move in. The problem is, I haven't been able to find anything that seems presentable and robust enough for a slightly high end rental.
The Samsung and LG appliances are feature rich for their price, but they are apparently UNrepairable in our area.
In addition, since the hood must be chosen to accompany the stove, and all the stoves are a little different in their installation needs, maybe its a false economy to think that I could come out ahead by installing something cheaper now and upgrading later?
Opinions? Recommendations? RANTS!!??
-- Warming Drawer?
Nope.
-- MW? (Advantium, MW Drawer, OTR MW/Hood, countertop, built-in, shelf?)
Nope.
We don't actually use a microwave, but our potential tenants might.
We are thinking that countertop models are available if the tenant's want one.
- DW? Standard or drawers? If drawers, 1 or 2?
Since its just the two of us, it seems that it would take quite a while to fill up a standard dishwasher, so I have been considering the dishwasher drawer approach. Haven't decided on 1 or 2 drawers.
I guess another option is to omit the dishwasher completely, it might simplify the layout puzzle some. A cabinet designer told me this would be a mistake. Whaddaya think?
-- Refrigerator (French Door (FD), SxS, or all-fridge/freezer? Counter-depth (CD), standard-depth, or built-in?)
We are thinking that a 36" counter depth, bottom freezer might be the way to go. Do NOT want water or ice in the door.
If we could arrange the layout such that a standard depth refrigerator would work, we would certainly be open to that (and save some $$$).
(Does anyone have any recommendations?)
I have noticed than many folks in these threads choose to lowball the fridge and prioritize their appliance budget on the range and hood.
-- True ventilation hood?
Absolutely! Was thinking that maybe a Zephyr model with 600 CFM or so, more research to do here. I realize that I need to nail down the stove choice before I can accurately spec the hood. (Recommendations?)
By the way, the distance the vent has extend to exit to the roof is short, and will be a straight shot, no turns.
-- Other?
The water quality in town is not that great in general and the water is *hard* so we have been considering an under sink water filter arrangement OR a whole house water filter/softener. The whole house approach would definitely be more expensive, but would also be better for all our new plumbing and the water related appliances and fixtures.
Have not delved into this much yet, I'd really appreciate recommendations for good systems and warnings about bad ones, if anyone has any experience to share. There is much to know about this topic, and could certainly use some help with this one.
--Sizes of desired appliances (e.g., 30" or 36" or 48" cooktop; 36" or 42" or 48" wide or other Refrigerator? etc.)
To summarize:
• 30" gas range (most likely--not a range top and wall oven, sadly)
• 30" or 36" range hood, 600 CFM, and quiet
• 36" counter depth refrigerator, bottom freezer, no ice or water in the front door
(though open to a standard depth,
if that could be made to work with the layout)
• a Disposal (have not looked into this yet--recommendations?)
• a good sink (workstation type? what size?)
Pantry... Built-in or cabinets?
-- Types of built-in: Reach-in, Step-in, Walk-in
-- Note that built-in pantries are the most cost effective and the most functional.
Oh, what a luxury a pantry would be! I'd love to have a pantry, but I don't think I have room.
The most I could hope for would probably be a reach in.
-- In the Kitchen or outside the Kitchen (e.g., Mudroom or hall)?
Again, something I'd love to have, near the front door. A place to land, set your bag down, take your coat and shoes off, etcetera. I have thought about a little bench and some wall hooks, that might be as close as I can get to the mudroom idea.
****** Very Important *****
Is there anything you:
Cannot live without?
The set of appliances detailed above.
Definitely do not want?
Water and ice in the fridge door, a microwave.
Would like if you can find a way?
A wall oven, the right workstation sink, a pantry. Sufficient counter space adjacent to the stove, sink and fridge.
In closing...
I am thinking about this whole project along the lines of a universal design/aging in place perspective. My partner and I are healthy, active, and intend to be so for a long time to come. Yet, life is unpredictable. Should anything unfortunate happen, I don't want to be struggling against bad design decisions in the kitchen on top of everything else.
I'd like to thank you for making your way through all this. I'd also like to take the opportunity to say a heartfelt Thank You to all the folks who choose to share their opinions and expertise with those of us struggling with our kitchen design/remodeling. I have learned a great deal on a great range of home improvement topics from reading various threads on this site.
Its a very kind and generous thing your are doing by sharing your insights and experiences. I, for one, am grateful for your consideration. Its much appreciated. As the Aussies say, "Good on ya." :-)
Looking forward to your comments and suggestions.


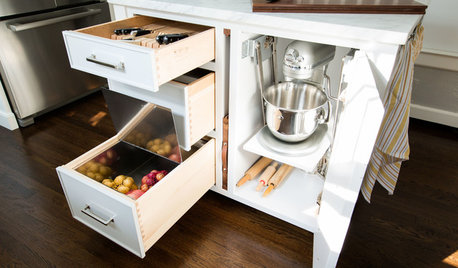
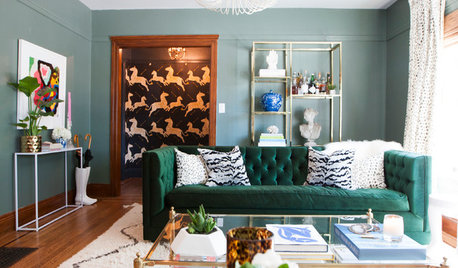
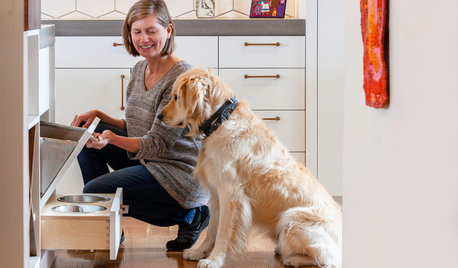

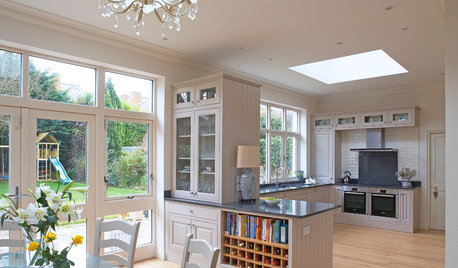
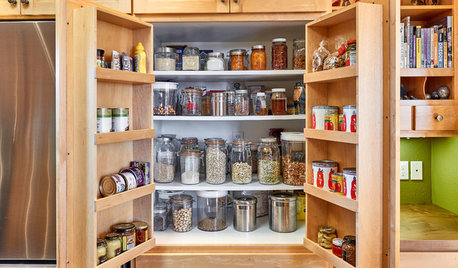
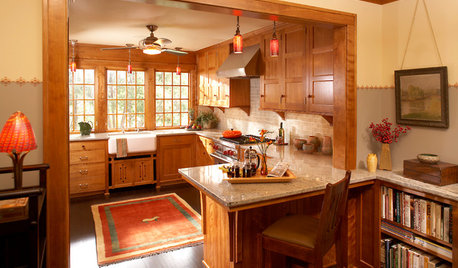




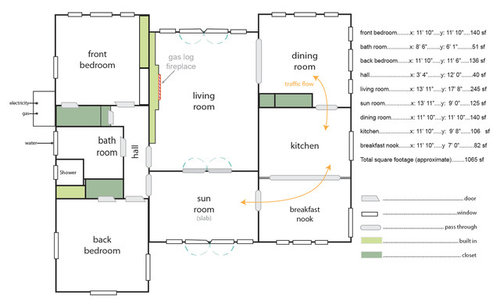
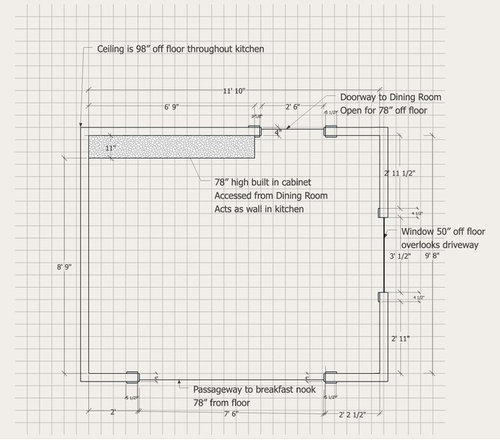

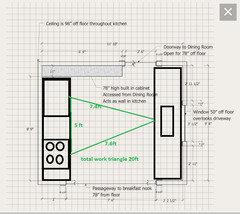



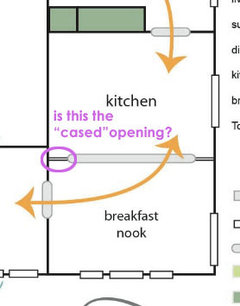
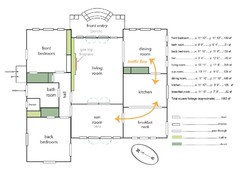

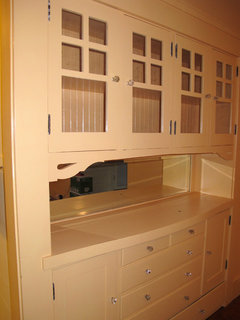
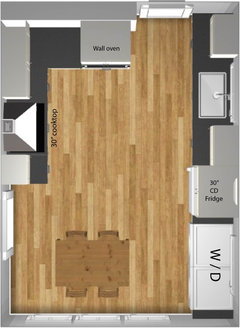


Lyndee Lee