Need floor plan advice / ideas - Craftsman bungalow addition
bruce_bentley2
6 years ago
Featured Answer
Sort by:Oldest
Comments (18)
Mark Bischak, Architect
6 years agolast modified: 6 years agoVirgil Carter Fine Art
6 years agoRelated Discussions
Critique Needed of Floor Plan and Craftsman 'look' Elevation
Comments (12)Thank you everyone for your critique so far! chisue - I agree with the arched entry. We originally had a gable, but it interfered with the dormer. Arches are typically more expensive so when our builder did not charge us any additional for it, we decided to keep it. The main thing we wanted in our new house was to have 'one' continuous open room between the kitchen, dining room, and living room. By moving the fireplace between the DR and LR, I agree that it would give us a good view, but it would kill the one reason we went with this house. Plus there is already a fireplace in the LR; There's not a 2nd livable story on the house. The stairs are in the garage because it's for the storage space above the garage. The foyer is actually vaulted into the dining room so the dormer is there for looks and as function by letting in natural light into the dining room; We made the back of the house sort of off-center because I personally don't like sides of houses that are just straight without any personality. I think too many people think of the front of their houses, but aren't thinking of the sides of their houses. Since we have an L-shaped house, I thought it was even more important to have some kind of feature instead of an endless expanse; I also agree about having the master closet within the master bathroom. The reason we went this route is to enable us to have longer wall space. I do like your idea of having 1 door in the middle that access both the bathroom and closet, but this would essentially split up a wall in half; I'll check out the kitchen forums as I'm not too happy about the corner pantry, but my wife insists on it!...See MoreHelp! How to fix a botched bungalow floor plan?
Comments (8)Try drawing another plan that shows how you'd like the house to be. Use the same scale as your current graph paper plan. It will be clearer what plumbing lines would need to move, which walls would need to be moved, what things will need to be brought up to current code, and so on. Make a few plan versions with different options. Write down your budget range, then talk to a contractor or an architect. Mark north, south, east, west on your plans so that sunlight directions can be taken into account (your phone may have a compass app)....See MoreNew Bathroom Overall Floor Plan Ideas- Need Advice :)
Comments (24)Hi all, thanks for the inputs and perspectives, definitely appreciate Y’all taking the time to help me think through this! I’ll post a picture of the downstairs layout when I’m at home And try to get a better picture with dimensions added. But for now I’ll speak a little more to the background: This home was built in 1977- it shares a wall (the right side) with ahome that’s the mirror image of it. In fact every home in this neighborhood is the exact same layout so character isn’t much of a concern here @cpartist. This is one of the cheapest areas to live in the city and anyone Purchasing isn’t expecting custom cabinets, high end bathrooms etc. that said 2 showers seems to be a huge perk just from talking to people in the neighborhood with family’s and their issues with the home. When I labeled master bedroom and bathroom, I use that term as the owners bathroom and en-suite, please don’t think of it as what a luxury master bedroom/bathroom might be. This is a modest home and will have modest renovations. It’s just the largest bedroom of the three. There is a closet in the bottom right above the stairs and it will still be a closet in the large bedroom- no plans to change that except to maybe add built in shelving in the future. @misecretary The furniture in the third bedroom represents an office/music room because that’s what it will be used for initially. It already is pretty small so I don’t want to make it any smaller Even if the hallway includes wasted space (Plus the added expense of moving the entire wall, that’s just how it’s set up now). @zannej thanks! Lots of good input and dimensions to consider. I’ll post more info tonight, the plumbing goes directly beneath the toilet. the kitchen is in the top right corner under the third bedroom. I have run this by my realtor as well, moving forward we’re going with a 2 bathroom plan. While I realize a big con means smaller living spaces and smaller bathroom, here is our reasoning for sticking to the 2 bathroom idea: 1- Useful now, trying to coordinate the shower use with people who get ready around the same time is Not convenient (that second bedroom will also be occupied) 2- Useful in resale -I’ve spoken with my realtor who has provided input based on this neighborhood and the type of buyer it would best market to - it seems most people who have kids in the home will greatly appreciate a second bathroom, from a utilization perspective not luxury space -This is a modest neighborhood and a modest starter home, anyone looking for luxury space and finishes would likely not be moving into this neighborhood Our scope is focused on adding a second functioning bathroom and keeping most of the footprint as close to what it is because a) added cost to make big footprint changes and b) we aren’t making changes for a forever home perfect layout, just trying to improve within reason and get experience (very likely we’ll be renting or selling within 5 to 10 years). There’s a lot of wishlist items that will have to wait (bigger closets new kitchen cabinets etc)...See MoreGeorgia Craftsman Bungalow
Comments (29)If you also need layout help for the Kitchen -- assuming you are not just refurbishing the existing cabinets, please post a fully measured layout. See this link: Layout Help FAQ: https://www.houzz.com/discussions/5500789/faq-how-do-i-ask-for-layout-help-what-information-should-i-include Other useful links: Ice.Water.Stone.Fire, a humorous discussion of Kitchen design: https://www.houzz.com/discussions/2699918/looking-for-layout-help-memorize-this-first Work Zones, What Are They?: https://www.gardenweb.com/discussions/5500762/faq-kitchen-work-zones-what-are-they Aisles Widths, Seating Overhangs, etc.: https://www.gardenweb.com/discussions/5500771/faq-aisle-widths-walkways-seating-overhangs-work-landing-space-etc Storage Planning: https://www.gardenweb.com/discussions/5500787/faq-how-do-i-plan-for-storage...See Morecpartist
6 years agokirkhall
6 years agochispa
6 years agobruce_bentley2
6 years agocpartist
6 years agoVirgil Carter Fine Art
6 years agorockybird
6 years agolast modified: 6 years agoUser
6 years agobruce_bentley2
6 years agocpartist
6 years agolast modified: 6 years agobruce_bentley2
6 years agoArchitectrunnerguy
6 years ago
Related Stories

REMODELING GUIDESHouzz Tour: Turning a ’50s Ranch Into a Craftsman Bungalow
With a new second story and remodeled rooms, this Maryland home has plenty of space for family and friends
Full Story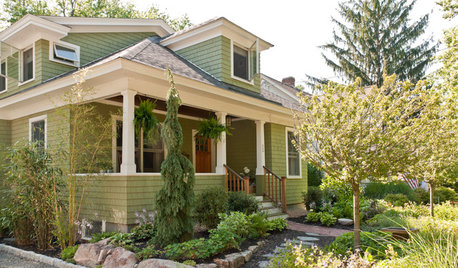
HOUZZ TOURSHouzz Tour: An Old-World Bungalow Earns a New Plan
With a hundred years under its belt, this New Hampshire home deserved the loving additions and modern updates made by its architect owner
Full Story
CRAFTSMAN DESIGNHouzz Tour: Thoughtful Renovation Suits Home's Craftsman Neighborhood
A reconfigured floor plan opens up the downstairs in this Atlanta house, while a new second story adds a private oasis
Full Story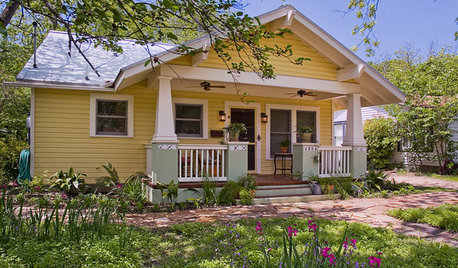
CRAFTSMAN DESIGNBungalows: Domestic Design at the Dawn of the Auto Age
Craftsman details, open floor plans and detached garages make the bungalow-style home an enduring favorite
Full Story
DECORATING GUIDES10 Design Tips Learned From the Worst Advice Ever
If these Houzzers’ tales don’t bolster the courage of your design convictions, nothing will
Full Story
KITCHEN DESIGNSmart Investments in Kitchen Cabinetry — a Realtor's Advice
Get expert info on what cabinet features are worth the money, for both you and potential buyers of your home
Full Story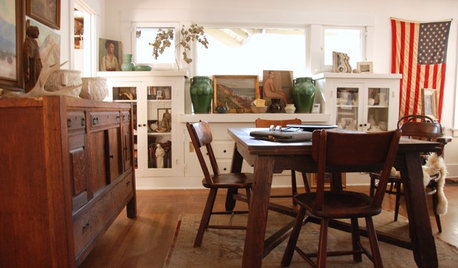
CRAFTSMAN DESIGNMy Houzz: Small-Space Living in a Restored Bungalow
See how this homeowner celebrates his personal style, his flea market finds and the heritage of his 1919 Long Beach home
Full Story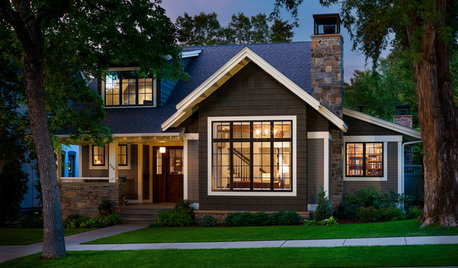
TRANSITIONAL HOMESHouzz Tour: Embracing Old and New in a Montana Bungalow
This home’s exterior fits the historic neighborhood, but its new, more modern floor plan fits the owners’ lifestyle
Full Story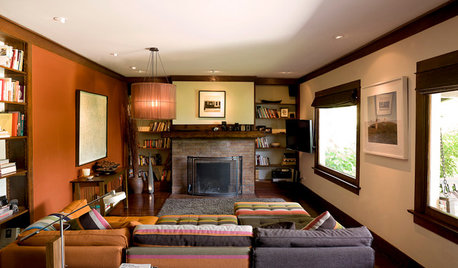
HOUZZ TOURSHouzz Tour: A California Craftsman Bungalow Lightens Up
Japanese and '60s-mod touches give heavy-looking interiors a new outlook in this Pasadena home
Full Story
REMODELING GUIDESContractor Tips: Advice for Laundry Room Design
Thinking ahead when installing or moving a washer and dryer can prevent frustration and damage down the road
Full StorySponsored
Columbus Area's Luxury Design Build Firm | 17x Best of Houzz Winner!



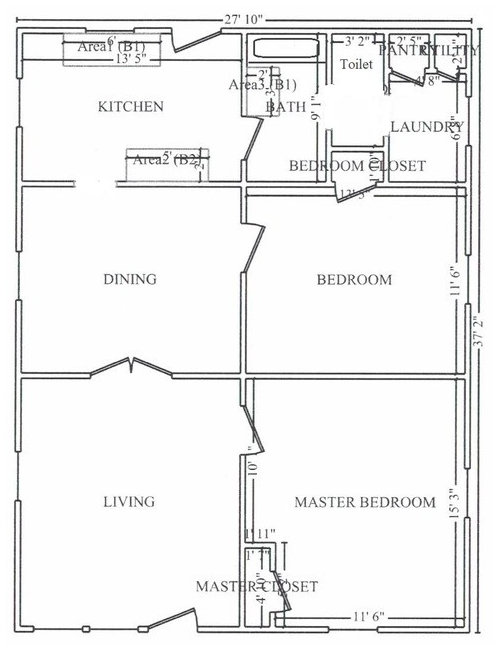
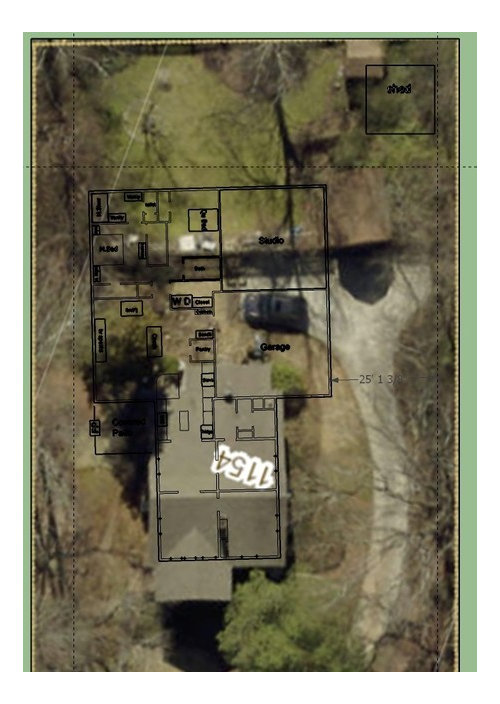
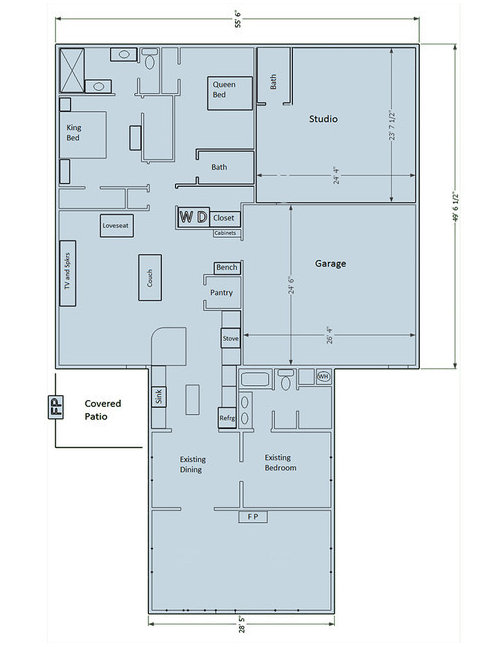
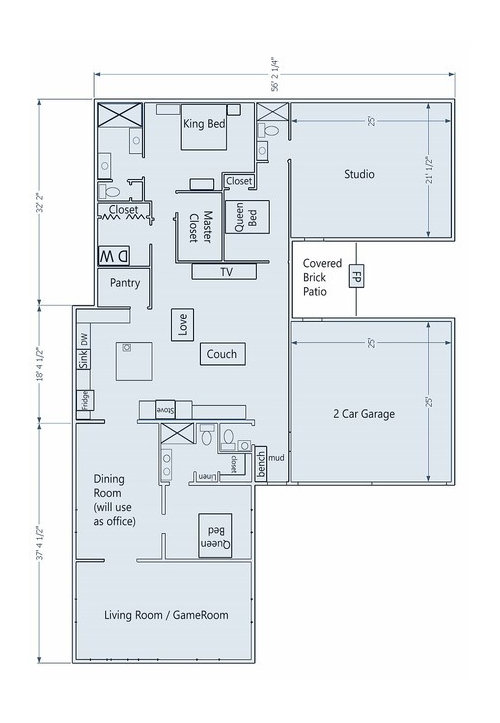
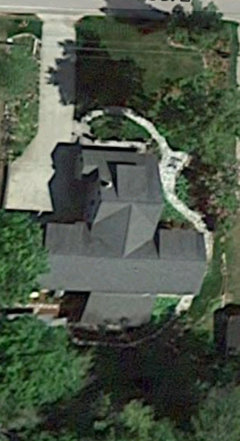
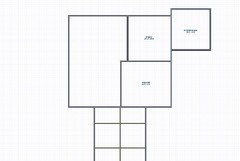
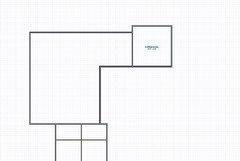
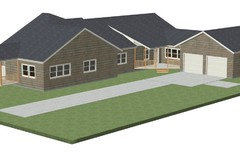
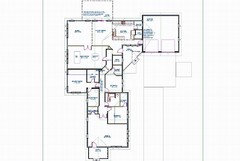
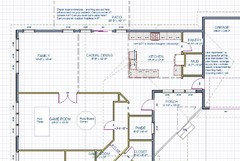
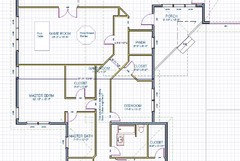
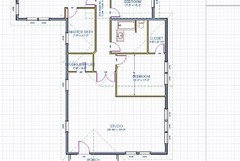
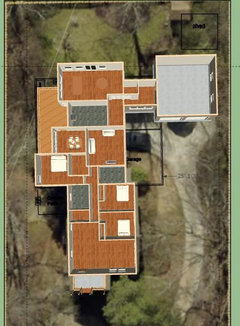




Architectrunnerguy