New Bathroom Overall Floor Plan Ideas- Need Advice :)
Maria Phillips
4 years ago
last modified: 4 years ago
Featured Answer
Sort by:Oldest
Comments (24)
Related Discussions
bathroom plan advice needed
Comments (23)No closet space under the stairs??? Dang, I guess that means you really need that entry closet to stay an entry closet. :-( I'm working on another idea but need to know the exact measurement of the section of wall that contains the bedroom door in your original drawing. (i.e., from where the 3'6" measurement ends going toward the right until you hit the bedroom wall. In other words, if we drop the right hand bedroom wall down to create a hallway like I did in my sketch, exactly wide is that hallway from left to right. I also need to know how deep your 46" vanities are. Usually vanities are about 20" deep but yours might be different and that could make a difference. Also, if you're thinking of going with a pre-fab shower unit, you should definitely pick out the one you think you want so that the design can incorporate a space for it. It is actually easier to design around the idea of having a custom tiled shower because then an inch or so one way or another doesn't really matter. But when you're trying to make a prefab fit, you HAVE to have enough space for it. So if you haven't picked anything out yet, the design has to leave extra room to ensure that something WILL fit. DON'T actually buy a pre-fab shower tho until AFTER the design is done... just in case we can't figure out how to make your first choice fit. But, pick one out and post the specs. Better yet, pick out a couple of different sized/shaped prefab units that you would be happy with and post the specs for both. Take a look at neo-round and neo-angle showers also. I have a 37" neo-round shower form Maax in one of my bathrooms and really like it. I think I might be able to make a 42" neo angle shower like the one shown below fit in your space AND still find room to give you a walk-in closet. Need to know those measurements tho before I'll know for sure. Here is a link that might be useful: Neo Angle shower...See MoreNeed advice on black and white bathroom floor tile
Comments (14)Holligator -- I am so glad to do you any kind of favor. Your kitchen with that beautiful soapstone was one of my first inspirations for using soapstone in my kitchen -- which we love above all things (if you look at the bathroom pics below you may be able to see the soapstone I snuck in there as well). And it's funny what you said about your husband liking black. Mine does too, as long as it's not shiny (which made soapstone perfect for us). So what goes around comes around on GW! I love that. Anyway, the floor definitely doesn't show dirt (even with a muddy-footed dog running around!). That's a bit hard to see in the pics (where the flash shows up every piece of lint) but in real life they just look good. We're very pleased (we had a great tile guy who was meticulous in laying and spacing the tiles, which were on a very loose mesh backing). It took some looking to find larger format hex tile. The tile we ended up with is American Universal in a matte black, 1.5-inch size. I really like the matte look (the penny tiles on Door 16 are matte black, from Nemo Tile in NY, with black grout) and I'm glad we went with the slightly larger tiles (the other choice was one-inch tiles, which were easily found at Daltile). The American Universal tiles were shipped from California (although the box says made in Japan) and had a lead time of a week or so; my impression is that they are fairly widely available (we got them from a local tile store). These photos aren't great (and the trim on the new pocket door is still not painted!) but maybe they'll give you an idea. The first is probably the best representation of the way the floor actually looks. From August 12, 2011 I think the flash in this one is making the grout look lighter than it reads in real life and the tile shinier. From August 12, 2011 Good luck with your powder room. I look forward to seeing the finished pictures!...See MoreNeed bathroom floor ideas--can't use tile
Comments (6)I was reading the manufacturer's sheets for cork flooring, and although they say it can be installed in bathrooms, they also say the humidity needs to never get above 60% and the floor can never be wet-mopped. A floor that can't be wet mopped seems like it's a bad choice for a place guaranteed to sometimes have drips? Has anyone here had cork in a damp environment for a while now? Also, it looks like a pro needs to put down the cork and finish in place? We generally don't hire a pro for anything. We put down groutable vinyl tile in our half bath (to replace yet more cracked tile). It looks nice, but I literally spent three weeks finding the pattern and hate all the others. My problem with vinyl is a lack of depth. Wood and stone shouldn't be perfectly flat, so it bothers my eye. I'm trying to resign myself to vinyl. LOL...See MoreMaster Bathroom Remodel - Floor plan/layout ideas needed
Comments (11)Sophie, having just gutted two bathrooms and a kitchen I would have to agree. My master closet cabinets with island were significantly more than the cost the OP wants to spend on the entire project. And that was just the master closet. However, the OP should plan the space then get bids and access what are must haves versus what she wishes. I deleted the tub because I don’t take baths and I wanted a large shower. As long as she has a tub somewhere in the house it is not an issue. At that point, she will have a better idea of what her budget should be, but based upon the space I would guess closer to $50,000...See MoreMaria Phillips
4 years agoMaria Phillips
4 years agoMaria Phillips
4 years agoMaria Phillips
4 years agosuzanne_m
4 years agoDenita
4 years agolast modified: 4 years agosuzanne_m
4 years agolast modified: 4 years ago
Related Stories

LIVING ROOMSLay Out Your Living Room: Floor Plan Ideas for Rooms Small to Large
Take the guesswork — and backbreaking experimenting — out of furniture arranging with these living room layout concepts
Full Story
BATHROOM MAKEOVERSRoom of the Day: Bathroom Embraces an Unusual Floor Plan
This long and narrow master bathroom accentuates the positives
Full Story
REMODELING GUIDESRenovation Ideas: Playing With a Colonial’s Floor Plan
Make small changes or go for a total redo to make your colonial work better for the way you live
Full Story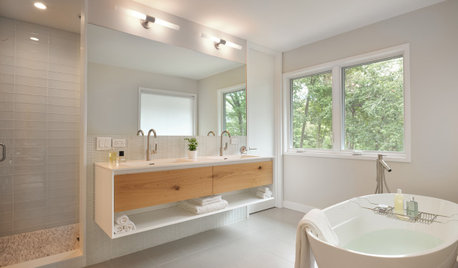
BATHROOM WORKBOOK7 Design Details to Consider When Planning Your Master Bathroom
An architect shares his ideas for making an en suite bathroom feel luxurious and comfortable
Full Story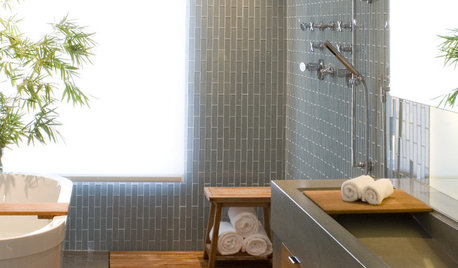
BATHROOM DESIGN18 Knockout Ideas for Wooden Floor Showers
Look to an often-forgotten material choice for shower floors that radiate beauty in almost any style bathroom
Full Story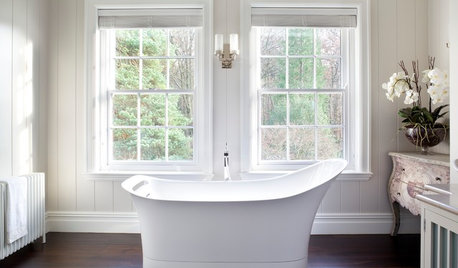
BATHROOM DESIGNWhich Flooring Should I Choose for My Bathroom?
Read this expert advice on 12 popular options to help you decide which bathroom flooring is right for you
Full Story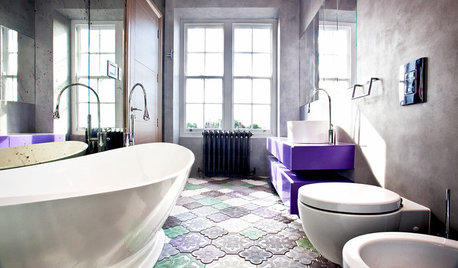
BATHROOM DESIGN14 Bathroom Design Ideas Expected to Be Big in 2015
Award-winning designers reveal the bathroom features they believe will emerge or stay strong in the years ahead
Full Story
REMODELING GUIDESHow to Read a Floor Plan
If a floor plan's myriad lines and arcs have you seeing spots, this easy-to-understand guide is right up your alley
Full Story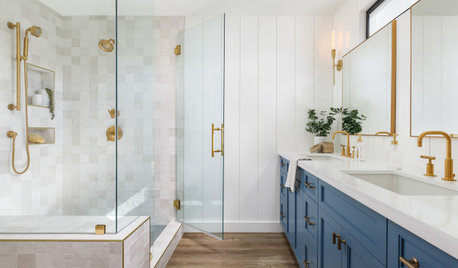
BATHROOM DESIGN7-Day Plan: Get a Spotless, Beautifully Organized Bathroom
We’ve broken down cleaning and decluttering the bath into daily, manageable tasks
Full Story
REMODELING GUIDESSee What You Can Learn From a Floor Plan
Floor plans are invaluable in designing a home, but they can leave regular homeowners flummoxed. Here's help
Full StorySponsored
Columbus Area's Luxury Design Build Firm | 17x Best of Houzz Winner!



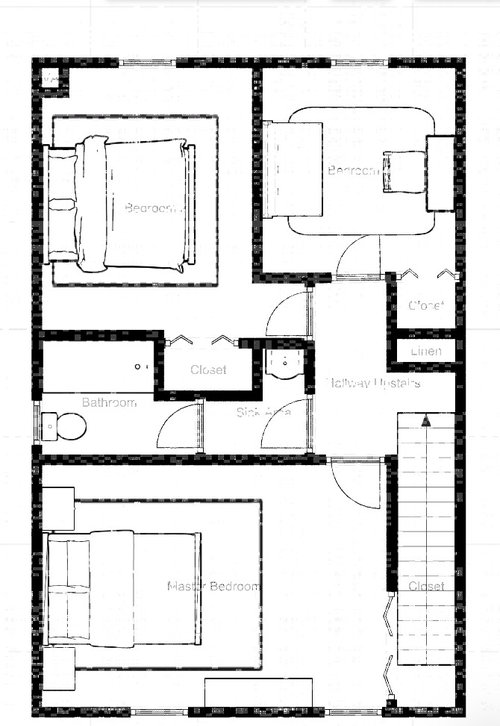
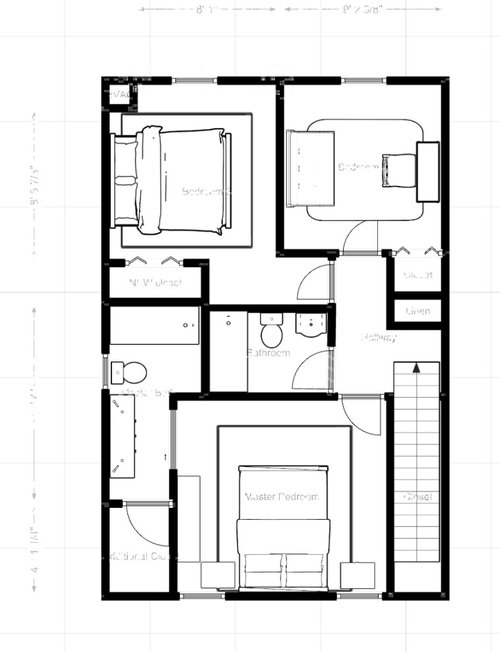
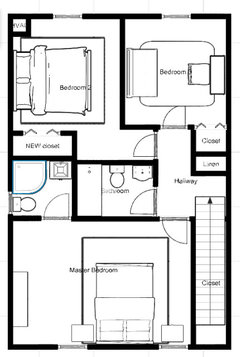

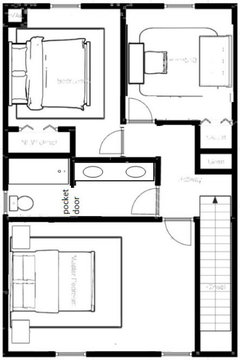

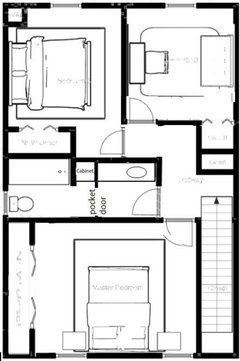
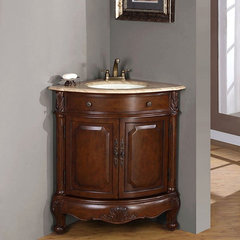
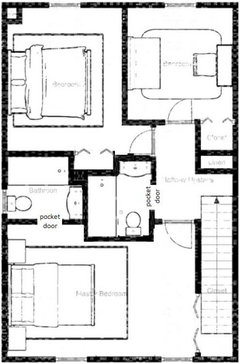



Denita