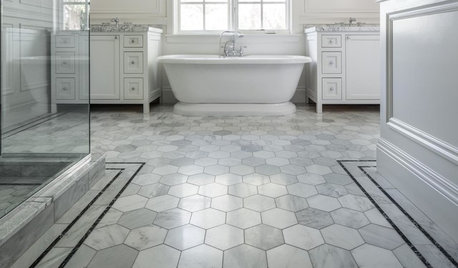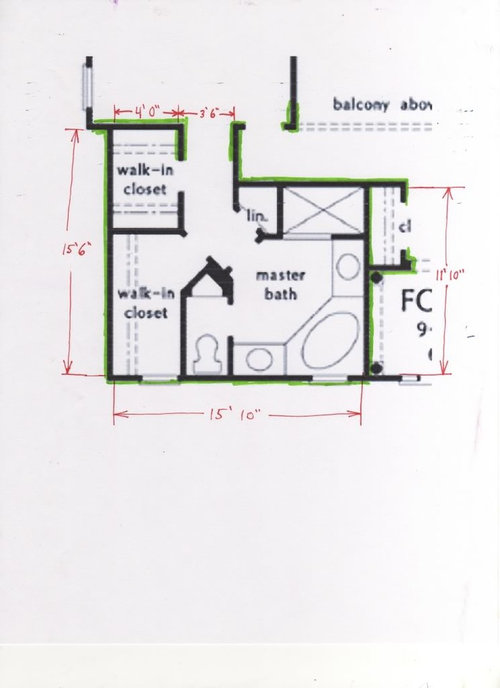bathroom plan advice needed
danimal_ky
12 years ago
Related Stories

HEALTHY HOMEHow to Childproof Your Home: Expert Advice
Safety strategies, Part 1: Get the lowdown from the pros on which areas of the home need locks, lids, gates and more
Full Story
BATHROOM DESIGNDreaming of a Spa Tub at Home? Read This Pro Advice First
Before you float away on visions of jets and bubbles and the steamiest water around, consider these very real spa tub issues
Full Story
REMODELING GUIDESContractor Tips: Advice for Laundry Room Design
Thinking ahead when installing or moving a washer and dryer can prevent frustration and damage down the road
Full Story
LIFEGet the Family to Pitch In: A Mom’s Advice on Chores
Foster teamwork and a sense of ownership about housekeeping to lighten your load and even boost togetherness
Full Story
DECORATING GUIDES10 Design Tips Learned From the Worst Advice Ever
If these Houzzers’ tales don’t bolster the courage of your design convictions, nothing will
Full Story
TASTEMAKERSBook to Know: Design Advice in Greg Natale’s ‘The Tailored Interior’
The interior designer shares the 9 steps he uses to create cohesive, pleasing rooms
Full Story
MOST POPULARHow Much Room Do You Need for a Kitchen Island?
Installing an island can enhance your kitchen in many ways, and with good planning, even smaller kitchens can benefit
Full Story
TILEWhy Bathroom Floors Need to Move
Want to prevent popped-up tiles and unsightly cracks? Get a grip on the principles of expansion and contraction
Full Story
Straight-Up Advice for Corner Spaces
Neglected corners in the home waste valuable space. Here's how to put those overlooked spots to good use
Full Story
KITCHEN DESIGNSmart Investments in Kitchen Cabinetry — a Realtor's Advice
Get expert info on what cabinet features are worth the money, for both you and potential buyers of your home
Full Story







User
danimal_kyOriginal Author
Related Discussions
Need advice on master bathroom layout
Q
Bathroom Floor Plan Remodel -My advice to help
Q
Need help with bathroom vanity - x-post with Bathrooms
Q
Master Bathroom Remodel - Floor plan/layout ideas needed
Q
GammyT
kirkhall
bevangel_i_h8_h0uzz
danimal_kyOriginal Author
bevangel_i_h8_h0uzz
EngineerChic
danimal_kyOriginal Author
bevangel_i_h8_h0uzz
chispa
kirkhall
bevangel_i_h8_h0uzz
danimal_kyOriginal Author
HazelJosephine
bevangel_i_h8_h0uzz
User
bevangel_i_h8_h0uzz
danimal_kyOriginal Author
bevangel_i_h8_h0uzz
danimal_kyOriginal Author
bethohio3
danimal_kyOriginal Author