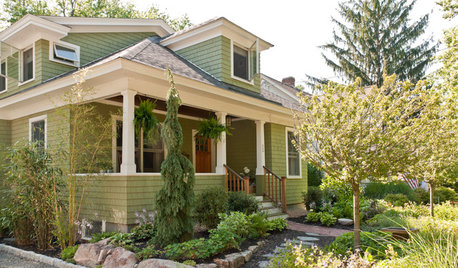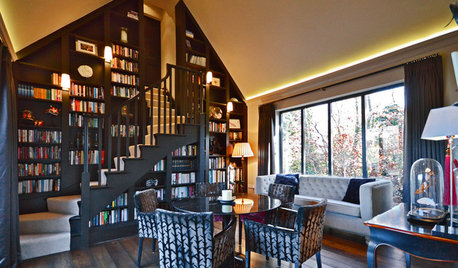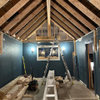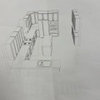Help! How to fix a botched bungalow floor plan?
Amy
4 years ago
last modified: 4 years ago
Featured Answer
Comments (8)
Julie
4 years agolast modified: 4 years agoRelated Discussions
ok floor plan gurus - how to fix this mess! X posted from baths
Comments (15)That closeup helps me see what you have now. Frankly, I think it would look better if the roof wrapped across in front of the dormer and you only had a half-sized window there. The way it is now looks funny to me. I'm not sure I've ever seen a dormer quite like that before. I don't know where you're getting your windows from but, if you talk with them, I suspect you'll find that you can get an awning window that is exactly the size of the upper half of your double-hungs and they CAN also put vertical "lites" in it that match those in the top half of your other windows. Most windows these days have "simulated divided lites" anyway and you can have them put in where-ever you want them. Nobody does real divided lites anymore. Too much opportunity for air and water leakage. A casement with vertical simulated-divided-lites might be considered a "custom" window instead of a standard size - but hopefully ONE custom window won't break the bank. And if it'll make DS happy.... I don't think a half-sized window would look odd at all in that spot. It looks like you're also not putting a pediment over that one window or shutters around it. So it is going to be different from the others anyway. It'll look great as long as it blends stylistically with them. I think making it the same size as the upper HALF of your double-hungs and having the same "lites" will make it blend in quite nicely. Just be sure you specify that you want the casement window to have the same dimensions as the upper sash of your double-hungs and have the same lite pattern....See MoreMinor kitchen update plans after botched renovation
Comments (8)Thanks for the suggestions - - the problem with doing nothing is that we have been doing that for the last 4 years (as we discover these problems) - and they are driving us (mostly me the main cook) crazy. It is basically do these minor fixes or a total renovation (again). Our realtor friend said "if you can fix it for 5-10 k, you will get that back when you sell - but don't do an entire renovation as most buyers are going to see "new kitchen chef kitchen" and be happy, not analyzed the fine details (like me). Some of these things we would need to do to tell regardless (trim panels, moudlings, etc) so to add in making it what we can live with is not that much more. Also it could be at least 6 months up to years before we find the right house - if the one we want even comes back on the market (their short sale fell through - not it is going to foreclosure), it could be a long time. The drawing that shows everything lining up if we keep the island dishwasher is the correct one. If we change the 24 dishwasher for an 18 (the 24 dishwasher is on its last legs, it is the one appliance we re-used during our renovation) it would be a perfect line up with the fridge/pantry wall. The total cost to make the changes is: - $1600 to move the window/build wall back to add another cabinet - so all 3 rows line up (already have materials) - redo island trim/finish other trim - disconnect and reconnect plumbing, etc - 1200 to remove - and remove and recut island down/slim off rounded edge opposite of freezer/pantry and into a new piece for the other side of the range. so $2800...See MoreNeed floor plan advice / ideas - Craftsman bungalow addition
Comments (18)For those asking for pictures, here's one from the street: I totally understand Virgil's (and others) concerns -- rest assured we have already spoken with a few local professionals and we're very close to hiring an experienced residential designer. Reading over several threads the past few days (special thanks to ArchitectRunnerGuy) has helped me to understand the design process better. It has also allowed me an opportunity to see things from an architect's point of view -- I get how it could be frustrating to always have clients bringing in their suggested floor plans... what was the phrase I saw on here somewhere? It was like "bringing a fast food burger to a gourmet buffet" :-) I think for us, attempting to draw up our own ideas was just an exercise to force us to consider all the details and the push/pull of different needs and wants... and we figured they would be a good jumping off point for discussion with whomever we hired. As I was searching for different perspectives, I stumbled upon this site and saw some amazing threads where people were collaborating and building off each other. That's what inspired me to post our "armchair architect" layouts. Even if we hire the best architect we can find, some creative and wonderful idea may come out the collective wisdom on this site that could have otherwise been missed... One thing ARG's other threads have helped me to understand is that even having a few sketches of ideas still doesn't effectively communicate all the reasons why to an architect. You can't just hand over those ideas and say "here, start with this, but make it 10 times better". The design charrette process he described is really the key to getting everyone on the same page. I've definitely learned better questions to ask when evaluating potential architects and designers ("Tell me about your process"). Getting back to question answering: Rockybird - this is in Georgia. There would be windows in the master, and the spare bedroom near the studio (although in Take 2, there's barely any exterior wall space left for one -- I caught that, but was out of ideas on how to make it better). The shared bath would technically be the only interior access to the Studio -- the whole idea is for my wife to be able to have clients in the studio without them having to come into our house. The shared bath is really just for cost savings... BTW, the current house faces north. As I've read more about the importance of south facing windows and light penetration, I see that both our ideas haven't been considerate of that and we would have some dark areas... Quinn - Wow is all I can think of to say right now! Thank you so much for your thoughtful and creative ideas. We had not considered layouts with the studio in the front of the house - that could definitely work, and yes the studio could be an L shape. One of the only reasons we were thinking it would be new construction was also due to cost savings -- other than a few more windows and HVAC, the studio space could pretty much be the same fit and finish as a garage -- bare concrete floors, etc. So we were hoping the cost per square foot to build that could be cheaper... I like your placement for the garage and "bumping in" the L shaped addition to be more respectful of the original house. And I love that the squirrelly hallway bothered you so much you had to come back the next day and make it better. I'd love to know what software you're using... seeing exterior renders really helps me visualize what the completed addition could look like. We are in complete agreement about hallways - we tried our best to eliminate them too. As for keeping things on one level -- for the studio it's pretty important. We have a two story house now and some of my wife's equipment is upstairs. She has tons of gear (lights, backdrops, etc.) and sometimes travels to clients. She is quite tired of the multiple trips up and down the stairs... Depending on the cost savings, we would be willing to consider putting the game room and/or a 3rd bedroom and bath upstairs. I think that's all for now. Thanks again to everyone for contributing, and I'll be sure to update this as things progress....See MoreTiles, tubs, and planning at MaddyBeagle's bungalow
Comments (8)cpartist and kats737, I had bookmarked Heritage but hadn't ordered samples yet. I will definitely do so, now that I have a better idea of what I'm looking for. plan2remodel, I'm keeping an eye on which ones are suitable for wet areas and definitely need to think about that. The tile person at the P&L dealer here said her experience was that their gloss/non-crackle finishes worked fine in showers, but I know the virtues of rectified tile, esp. porcelain, and will get multiple opinions before committing. I did use ceramic tile with a fairly wide grout line in my old shower (previous house) and it held up brilliantly, but I definitely don't want to make a bad decision for this large expanse and large expense. kats737, on the layout, I have an 8-foot-long wall that currently holds a 5' tub and 30"-sq (much too small) separate shower. I'm thinking about how best to use that run of wall with a new tub and no separate shower stall, leaving room for towel-hanging and hopefully a heated towel rack or new radiator at the opposite end of the run from the showerhead. A slightly longer tub would be great; an alcove tub would require building a little half-wall for its other end; and both the alcove option and the Bow option would present different possibilities about how to use the space left over at the end of the run. If I did an alcove tub, it would need an arrangement something like this:...See MoreAmy
4 years agofunctionthenlook
4 years agoapple_pie_order
4 years agoAmy
4 years agoapple_pie_order
4 years agolast modified: 4 years agoDebbie Downer
4 years agolast modified: 4 years ago
Related Stories

SELLING YOUR HOUSE5 Savvy Fixes to Help Your Home Sell
Get the maximum return on your spruce-up dollars by putting your money in the areas buyers care most about
Full Story
REMODELING GUIDESRenovation Ideas: Playing With a Colonial’s Floor Plan
Make small changes or go for a total redo to make your colonial work better for the way you live
Full Story
DECORATING GUIDES15 Ways to Create Separation in an Open Floor Plan
Use these pro tips to minimize noise, delineate space and establish personal boundaries in an open layout
Full Story
REMODELING GUIDESHow to Read a Floor Plan
If a floor plan's myriad lines and arcs have you seeing spots, this easy-to-understand guide is right up your alley
Full Story
ARCHITECTUREDesign Workshop: How to Separate Space in an Open Floor Plan
Rooms within a room, partial walls, fabric dividers and open shelves create privacy and intimacy while keeping the connection
Full Story
BATHROOM MAKEOVERSRoom of the Day: Bathroom Embraces an Unusual Floor Plan
This long and narrow master bathroom accentuates the positives
Full Story
REMODELING GUIDESLive the High Life With Upside-Down Floor Plans
A couple of Minnesota homes highlight the benefits of reverse floor plans
Full Story
HOUZZ TOURSHouzz Tour: An Old-World Bungalow Earns a New Plan
With a hundred years under its belt, this New Hampshire home deserved the loving additions and modern updates made by its architect owner
Full Story
HOUZZ TVAn Open Floor Plan Updates a Midcentury Home
Tension rods take the place of a load-bearing wall, allowing this Cincinnati family to open up their living areas
Full Story
TRANSITIONAL HOMESHouzz Tour: 3-Story Design Extends a Bungalow’s Living Space
A couple stays within an approved footprint and gets more room by adding a basement and a loft to a new home’s design
Full Story








functionthenlook