please help us redesign this master suite
Kelly S
3 years ago
Featured Answer
Sort by:Oldest
Comments (19)
millworkman
3 years agoRelated Discussions
Pretty please: redesign this master bath floorplan
Comments (6)Well, to add a bathroom, you have to subtract space from somewhere else or make the house bigger. If your target for space reduction is the master bath, then what about pushing the laundry room straight up into where the shower is now? Re-orient the door and re-arrange the fixtures in the new, smaller space. The laundry room might have to shrink to accommodate a decent sized bath, but that could work. If you have to increase the footprint, you could do this by bumping the whole RH wall out even with the master suite bump-out. I would ask: how important is it for your parents to have a bathroom that opens from their room? If the other bedroom is going to be an office, and your daughter's room will be downstairs, is it likely that anyone else will be using the bathroom at the same time? Perhaps, if they live with you (or are you just talking visit?), the 3rd bedroom could be their den, with the chairs and TV, giving them a 2-room suite. Also, the linen closet in the bathroom could be eliminated to make the BR closet bigger....See MoreGoing towel barless in master suite? Please critique... (pic)
Comments (9)Now that you mention it, it does kinda look like hook overkill! Bathroom with chicken pox. :) There are 4 double hooks in the room proper, and I'm thinking about removing one of the ones between the corner tub & entrance (pocket doors). That would leave 3 - two by the shower (must haves) and one by the tub. The others are on the backs of closet doors (I keep my robe in the bedroom too, but I have a warm one and a cooler one, so usually keep the unused one on the back of the door). The set of 4 in a row in my WIC... one for fashion scarves, one for fashion necklackes (one prong for short, one prong for long -- good jewelry is kept in my nightstand), one for TBD, and one for hanging tomorrow's outfit. I always pick out tomorrow's clothes the evening before, and had an outlet placed near the closet entrance for my clothes steamer. Thought that last hook would be a good "steaming station". Those hooks would be about 12 - 14 inches apart. Thanks for the feedback!...See MoreHelp us make this a sweet Master Suite and home!
Comments (12)Variations of this plan are being built all around my neighborhood... http://www.architectsnw.com/plans/detailedPlanInfo.cfm?PlanId=1000 Officially, the master is upstairs (along with children's bedrooms). But, there is the bedroom, well equipped, downstairs should you need to have one floor living. Or, since you have the space, you can build the lower floor bedroom out a bit to make it a true (2nd) master. Or, you could modify. As I mentioned, this plan is being built (in spades) in all kinds of variations in my area. (Here is a variation, smaller/narrower: http://www.thehousedesigners.com/plan/aries-5537/ From that link, you can choose other designs by that designer and get more variations (here is one that is 8' wider: http://www.thehousedesigners.com/plan/castella-5539/ ). I've been in many of these variations as they built a neighborhood of 18 of them immediately behind me. They live well for families. And will live well into retirement and beyond (if not be too large) too. Edited to add... you can (and should) change the roofline on these to have craftsman characteristics. I've seen those here too....See MoreHelp with master suite layout in a 1927 house :) Asheville, NC
Comments (5)Depending on the layout of the rest of the space I may use some of the mudroom for master space, could move the entrance to the master from the mudroom to the family room - there are a 1000 different ways to do this and if you are taking everything out, this is the time to make sure you have everything the way you need it to work for your family....See MoreMark Bischak, Architect
3 years agoPatricia Colwell Consulting
3 years agoKelly S
3 years agoKelly S
3 years agoKelly S
3 years agoMark Bischak, Architect
3 years agoLindsey_CA
3 years agochicagoans
3 years agoLindsey_CA
3 years agoKelly S
3 years agonini804
3 years agosuzanne_m
3 years agolast modified: 3 years agoKelly S
3 years agosuzanne_m
3 years agolast modified: 3 years agosuzanne_m
3 years agosuzanne_m
3 years ago
Related Stories

BEDROOMSBefore and After: French Country Master Suite Renovation
Sheila Rich helps couple reconfigure dark, dated rooms to welcome elegance, efficiency and relaxation
Full Story
BEFORE AND AFTERSBefore and After: Gray and Marble in a Serene Master Suite
A designer helps a California couple create an efficient and stylish space where they can relax, rest and rejuvenate
Full Story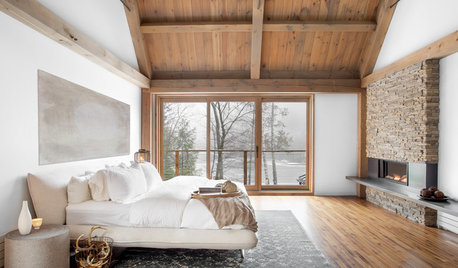
BEDROOMSRoom of the Day: A Master Suite With Urban Barn Style
Rooms flow with the rest of this lakeside house in Canada while providing a comfortable haven for the owners
Full Story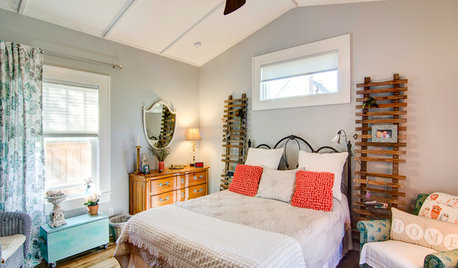
BEDROOMSRoom of the Day: From Laundry Room to Shabby Chic-Style Master Suite
A Florida bungalow addition mixes modern amenities with pieces of the past, thanks to a homeowner’s love for using old things in new ways
Full Story
BATHROOM DESIGNUpload of the Day: A Mini Fridge in the Master Bathroom? Yes, Please!
Talk about convenience. Better yet, get it yourself after being inspired by this Texas bath
Full Story
CONTRACTOR TIPS6 Lessons Learned From a Master Suite Remodel
One project yields some universal truths about the remodeling process
Full Story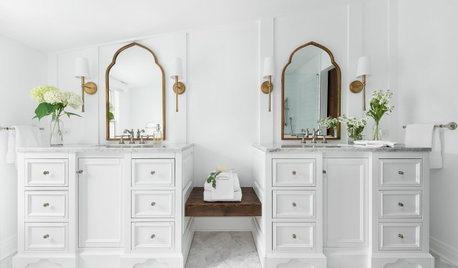
BEFORE AND AFTERS5 Lessons From My Parents’ Master Suite Makeover
A Houzz editor gleans remodeling wisdom from the interior designer behind her childhood home’s recent overhaul
Full Story
REMODELING GUIDESRoom of the Day: Storage Attic Now an Uplifting Master Suite
Tired of sharing a bathroom with their 2 teenage kids, this couple moves on up to a former attic space
Full Story
SUMMER GARDENINGHouzz Call: Please Show Us Your Summer Garden!
Share pictures of your home and yard this summer — we’d love to feature them in an upcoming story
Full Story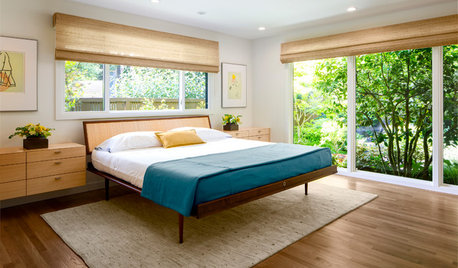
BEDROOMSWarm, Minimalist Style for a Master Suite in Oregon
Garden views, built-in storage and nods to Japanese design contribute to a calm and beautiful retreat
Full Story



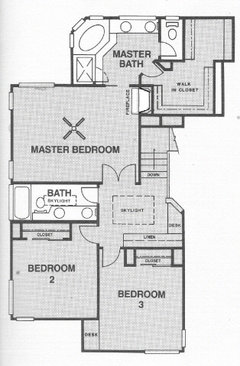
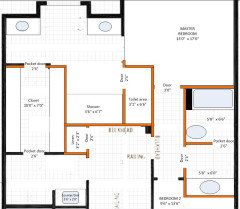
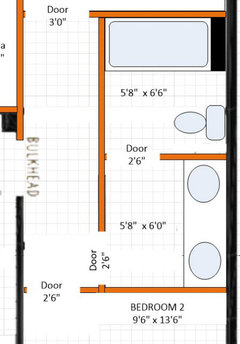





Lindsey_CA