Help us make this a sweet Master Suite and home!
ace_des_travelbug
8 years ago
last modified: 8 years ago
Featured Answer
Sort by:Oldest
Comments (12)
Lavender Lass
8 years agolast modified: 8 years agoRelated Discussions
Help with Master suite & guest bathroom layout
Comments (6)I like the larger bathroom, but I think the doors conflict and it is nice to have them open into the closet. I'd do a good pocket door into the bathroom to avoid more conflict although it could open against the wall next to the sink. You do loose more closet storage, but corners aren't all that valuable in a closet. You could fit a lot of clothes in there by double hanging rods. That would save some money over the Pax system. Plus your closet now seems more separate from the bathroom by extending the wall. Here is another idea for the main bath. My daughter has stacked washer and dryer and is short, but uses the arrangement well. You have plenty of room in front of the W/D to get clothes in and out. The toilet is off to the side. The vanity could be 72 inches with 2 sinks. The bonus is the door would open up against the tub and the room would feel more open. The laundry would be easily accessible without the bathroom door being in the way. Folding laundry in the laundry room is overrated. I had a nice space for folding laundry in our 1 st house with a window to look out. I usually took the laundry to the TV area and sat down on the floor to fold....See MoreFloor plan critique - master suite needs help
Comments (7)Thank you, all, so much for the feedback. I really appreciate it. Bpathome: phenomenal ideas about reworking that right side of the main floor. I love your idea of the friends/family entrance and adjusting some of those spaces to make it more kid-friendly. Your comment about your boys getting distracted while walking in to get a water bottle totally cracked me up! Been there myself a thousand times and would never have thought of adjusting that space to make it more user-friendly for them, but ultimately, me! :-) Thank you for the ideas! Let me answer a couple questions that you all had. 1. The whole house actually has been designed together, not piecemeal. The reason I didn't include the lower level, bonus space over the garage, and the outside elevations is because those are currently being reworked by the architect and he's making so many changes that it seemed pointless to even show those at this time. 2. I should've clarified that the views are beautiful out both the back and the front of the house, but the front is especially gorgeous, with the added bonus of being a spot where my boys will likely be playing and riding bikes, so I like the idea of placing the kitchen with those views so I can keep an eye on them most of the time. But the back yard views are lovely, too. 3. We will have neighbors behind us, but probably won't see their house much because we have a deep back yard and a buffer of woods between us. 4. The office is small because we will have an office in the basement if anyone ever needs to work from home, which neither my husband nor I, do. (Yet I know it's important for resale, so we will have one). What we really need on the main floor is a "home management center" instead...a place to have a couple of filing cabinets, a printer, charging center for phones, and a place to drop and deal with mail. We don't have a desk top computer (both my husband and I use laptops). Thus the small size of the main floor "office". 5. The garage is angled because the contour of the land on the right side of the house is very low. It's going to require a lot of fill to get it to a manageable slope and to bring a driveway in over there would be difficult. So that pretty much eliminates a side entry garage. And other than a front facing garage, we're basically left with the angled option. As for the master closet/bathroom area, it occurred to me to square off that area, too, but even in doing that, I'm not actually gaining a ton of usable shelf/hanging space. I gain a little, I suppose, but moving around in it is still tight because of its narrow nature. I suspect that entire closet/bathroom area needs to be reworked (i.e., remove the walls as they're drawn in those two rooms and start from scratch with the existing footprint to reallocate space). My brain just doesn't work this way and I'm TERRIBLE to "seeing" the potential on paper, which is why I was hoping that someone here would have some ideas about how to fix it....See MoreFamily Home- major remodel- kitchen/master suite
Comments (30)@smalloldhouse_gw thank you for taking the time to look/read! We’re looking to remodel an existing area of the house into the master suite so we Have fixed dimensions to work with. The other option is how the bed currently is which is against the left wall on the picture. This does provide a little more walking space around the bed and we may well keep it there in the future. The window on that wall partially overlaps the bed frame which isn’t the best look. Also- if we switched to a queen size bed instead of a king that would obviously allow more space but we like the king size bed. Another thing is that the window the bed is against is really the second floor at that point in the house- the way dips down to go into the garage underneath. So it’s not like anyone could walk by outside our window or anything. Currently all exterior items are remaining the same - no changes to exterior doors/windows at this time....See MoreExtending bedroom to make it a master suite plus a covered deck
Comments (5)I think your bumpout space would be much better utilized by something like this: Bath and closet could be swapped, depending on where the views and/or sunlight are....See MoreArchitectrunnerguy
8 years agoLavender Lass
8 years agolast modified: 8 years agoace_des_travelbug
8 years agoLavender Lass
8 years agocpartist
8 years agoace_des_travelbug
8 years agolast modified: 8 years agoArchitectrunnerguy
8 years agolast modified: 8 years agoLavender Lass
8 years agolast modified: 8 years agochelwa
8 years agokirkhall
8 years agolast modified: 8 years ago
Related Stories
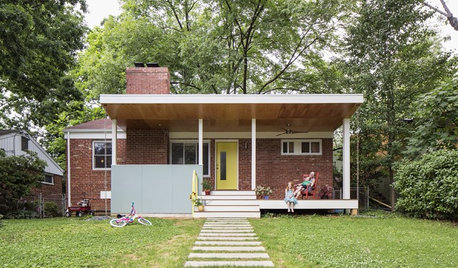
FEEL-GOOD HOMEWhat Really Makes Us Happy at Home? Find Out From a New Houzz Survey
Great design has a powerful impact on our happiness in our homes. So do good cooking smells, family conversations and, yes, big-screen TVs
Full Story
LIFE12 House-Hunting Tips to Help You Make the Right Choice
Stay organized and focused on your quest for a new home, to make the search easier and avoid surprises later
Full Story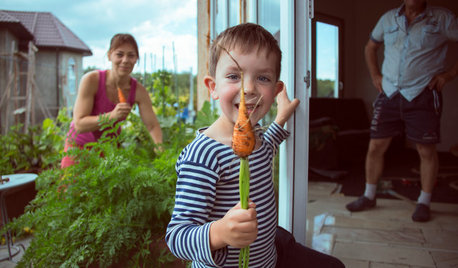
GARDENING AND LANDSCAPINGWorld of Design: 10 Home Gardeners Show Us Their Sweet Summer Harvests
From New York to Tokyo, these gardeners have turned their yards, terraces and rooftops into places of bounty
Full Story
DECORATING GUIDESHouzz Call: What Home Collections Help You Feel Like a Kid Again?
Whether candy dispensers bring back sweet memories or toys take you back to childhood, we'd like to see your youthful collections
Full Story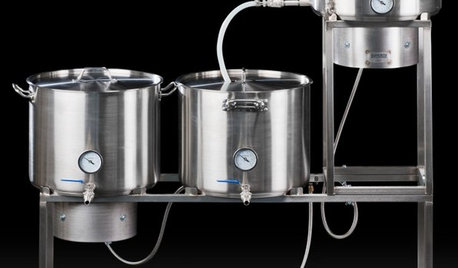
HOME TECHMake Home Sweet Home Even Sweeter With a Brewery Or Winery
New high-tech products make small-scale home beer and wine production easy and fun
Full Story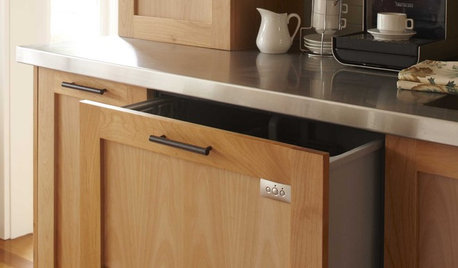
KITCHEN DESIGNSweet Luxury: A Mini Kitchen for the Guest Suite
Coffee-loving guests and in-laws will thank you for their own morning kitchen
Full Story
UNIVERSAL DESIGNMy Houzz: Universal Design Helps an 8-Year-Old Feel at Home
An innovative sensory room, wide doors and hallways, and other thoughtful design moves make this Canadian home work for the whole family
Full Story
BATHROOM DESIGNSweet Retreats: The Latest Looks for the Bath
You asked for it; you got it: Here’s how designers are incorporating the latest looks into smaller master-bath designs
Full Story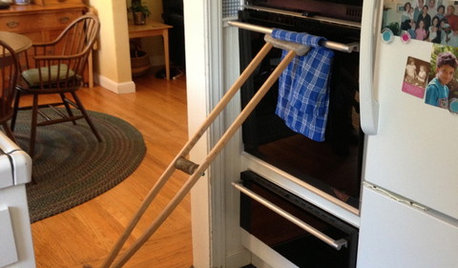
LIFEYou Showed Us: 20 Nutty Home Fixes
We made the call for your Band-Aid solutions around the house, and you delivered. Here's how you are making what's broken work again
Full Story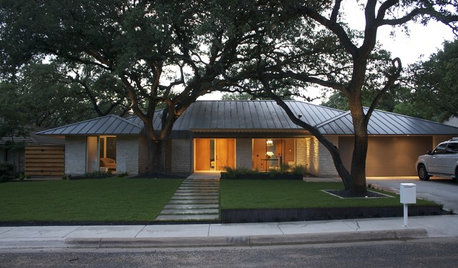
ARCHITECTURERoots of Style: Ranch Architecture Roams Across the U.S.
Great remodeling potential and generously spaced sites make ranch homes ever popular. Is one of the many variations right for you?
Full Story



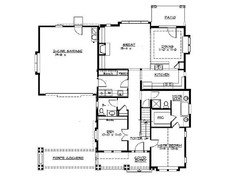





kirkhall