Floor plan critique - master suite needs help
kellymou77
6 years ago
Featured Answer
Sort by:Oldest
Comments (7)
Suru
6 years agoRelated Discussions
Critique Needed of Floor Plan and Craftsman 'look' Elevation
Comments (12)Thank you everyone for your critique so far! chisue - I agree with the arched entry. We originally had a gable, but it interfered with the dormer. Arches are typically more expensive so when our builder did not charge us any additional for it, we decided to keep it. The main thing we wanted in our new house was to have 'one' continuous open room between the kitchen, dining room, and living room. By moving the fireplace between the DR and LR, I agree that it would give us a good view, but it would kill the one reason we went with this house. Plus there is already a fireplace in the LR; There's not a 2nd livable story on the house. The stairs are in the garage because it's for the storage space above the garage. The foyer is actually vaulted into the dining room so the dormer is there for looks and as function by letting in natural light into the dining room; We made the back of the house sort of off-center because I personally don't like sides of houses that are just straight without any personality. I think too many people think of the front of their houses, but aren't thinking of the sides of their houses. Since we have an L-shaped house, I thought it was even more important to have some kind of feature instead of an endless expanse; I also agree about having the master closet within the master bathroom. The reason we went this route is to enable us to have longer wall space. I do like your idea of having 1 door in the middle that access both the bathroom and closet, but this would essentially split up a wall in half; I'll check out the kitchen forums as I'm not too happy about the corner pantry, but my wife insists on it!...See MoreFloor Plan Modifications - Help me Critique
Comments (12)Young-gardner - It's so hard to try to shrink things - esp when at the same time you need to add things. Not sure it's going to be possible but I am trying! As for the kitchen - that is what I was thinking 19' is HUGE. My current kitchen is a tight 10x10 which is small but 19' - I have no idea what I'd do with all of that length - seems to be awkward being so long and narrow. Thanks for the pics, that helps since I am a very visual person! I did some more modification like you suggested and then again another way in that area and it is just an odd shape to try to adjust I think. :( I haven't given up yet. I do really like having windows facing 2 sides in the kitchen (even though part of them are really in the dining area). Kelhuk-thanks for your thoughts. I was wondering that very thing about the living room. I definitely do not want to get into that type of situation since I basically have something similar now. It has so many openings at opposite ends that you have to literally walk through the middle of living room to get from the hallway to the kitchen. There is no way to walk a perimeter. Makes for awkward furniture placement too. Thanks for you comments - hoping others will chime in a well. I am wondering since the 1st plan (which was really the second picture) will be easier to modify since I need to add a 1/2 bath but in it's current state I have a little bit of wiggle room with sq footage. Any ideas on how to add a screened in porch on that first one? Back to the drawing board. Every time I feel like I'm 'close' the more I look at it not so much. Good thing I'm starting early....See MoreFloor Plan Critique, Feedback, Help Needed PLEASEEE!
Comments (21)Have you considered a residential elevator? Might open your options up to other plans as well. Just throwing out ideas here and they are worth what you paid for them ;) What other plans might be available as a starting point. I can see plenty of ways to re-arrange things so it might work better overall. How much freedom do you have with changes since you mentioned semi-custom? Since you won't be using the upstairs it seems like you'd have a massive roof on this as a one story and thus a lot of extra cost to build something you wouldn't use. How wide can the house be? The location of some of the rooms, the choppiness with the room re-arranging and the sizes of rooms seem less than ideal for long term living and may make you feel the house isn't as nice as you wish when you live in it so hence my questions to see if we can help you achieve your goals, save you some money, and have a well thought out house that will work for you and your family as well as your care-giver. Our very good friends and next door neighbors have a handicap accessible house that works really well for our neighbor who is in a wheel chair and ours is built with handicap features as well and he can navigate just fine in our house. I think the way their house is laid out might work well for your needs and be able to create a care-giver's area with 2 extra bedrooms. It is a fairly simple shape, but they do have a detached garage. What are your requirements beyond accessibility? Square footage, garage, max width/depth of house? Here's an idea of how you could re-arrange it a little differently, but still has an addition at the back. I made the laundry the common access point, unless you absolutely want that to be separate. It could be accomplished. By moving the laundry I also made it easier to vent to the outside. It seems to me like if you can arrange your house space a little separate from the care-givers it will flow a little better, be more private for both. Just one wall to make sure noise doesn't travel and the house seems a little more integrated and not spread out so far. A little more like a duplex and the care-givers guests won't need to even walk by your front door to visit and inadvertently ring the wrong door bell. It is more like a duplex type design. This is just an idea to illustrate the concept and the layout could still be better, but just to give you some ideas of what I'm talking about. If you absolutely have to stick with the other design I would consider at least changing the bathroom up to be more like the one I drew in the care-givers area so you can get some more space for the kitchenette and sitting area. The other bathroom wastes a lot of space and since used by only one person for the most part could be simplified and use the space elsewhere....See MoreFloor Plan Critique..Help Please :)
Comments (27)The front porch does help unify the exterior. is the third floor dormer functional? i might skip it if it is not a real window your stair tower is at right angles to both the inspiration photos. The inspirations have windows from near ground all the way up because the stairs run alongside the window. Your stairs run up to the window so it’s in back or front of you. Mentioning this in case that specific design element is very important to you. I notice you drew another window below your stair window. I dont know much but the inspiration sideways stair orientation feels more modern to me while the window-on-landing seems a bit more traditional...See Morecpartist
6 years agoMark Bischak, Architect
6 years agokellymou77
6 years agogthigpen
6 years agogthigpen
6 years ago
Related Stories

ORGANIZINGGet the Organizing Help You Need (Finally!)
Imagine having your closet whipped into shape by someone else. That’s the power of working with a pro
Full Story
HOUSEKEEPINGWhen You Need Real Housekeeping Help
Which is scarier, Lifetime's 'Devious Maids' show or that area behind the toilet? If the toilet wins, you'll need these tips
Full Story
KITCHEN DESIGNDesign Dilemma: My Kitchen Needs Help!
See how you can update a kitchen with new countertops, light fixtures, paint and hardware
Full Story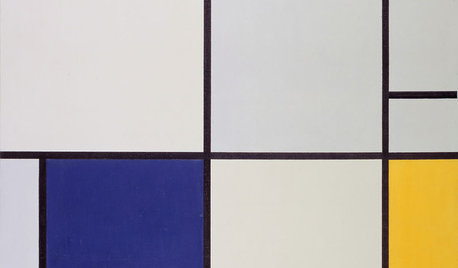
DECORATING GUIDESInteriors Need Energy? Look to Mondrian’s Paintings for Inspiration
The Dutch master of abstraction can help you return to basic colors, create zones, highlight function and more
Full Story
BATHROOM DESIGNRoom of the Day: A Closet Helps a Master Bathroom Grow
Dividing a master bath between two rooms conquers morning congestion and lack of storage in a century-old Minneapolis home
Full Story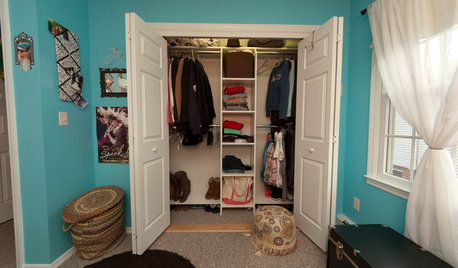
ORGANIZING7 Habits to Help a Tidy Closet Stay That Way
Cut the closet clutter for a lifetime — and save money too — by learning how to bring home only clothes you love and need
Full Story
BATHROOM WORKBOOKStandard Fixture Dimensions and Measurements for a Primary Bath
Create a luxe bathroom that functions well with these key measurements and layout tips
Full Story
UNIVERSAL DESIGNMy Houzz: Universal Design Helps an 8-Year-Old Feel at Home
An innovative sensory room, wide doors and hallways, and other thoughtful design moves make this Canadian home work for the whole family
Full Story
REMODELING GUIDESTile Floors Help a Hot Home Chill Out
Replace your hot-weather woes with a cool feel for toes when you treat your floors to deliciously refreshing tile
Full Story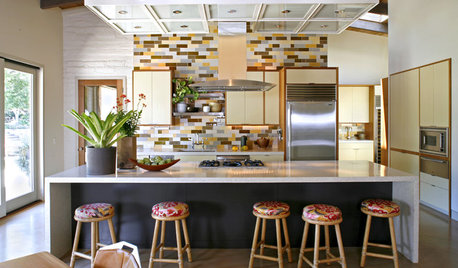
KITCHEN DESIGNHow to Plan a Kitchen Workflow That Works
Every kitchen has workflow needs as unique as the people who use it. Here's how to design your space to suit your needs
Full Story


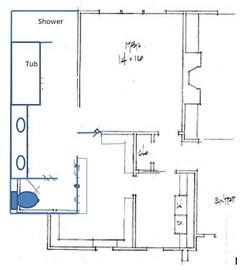
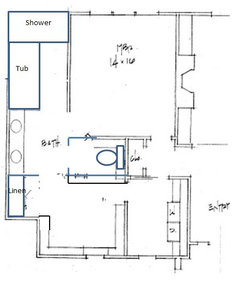




bpath