Family Home- major remodel- kitchen/master suite
Freznook
4 years ago
Featured Answer
Sort by:Oldest
Comments (30)
mama goose_gw zn6OH
4 years agoRelated Discussions
No Master Suite in High-End Home -- Hickey?
Comments (24)You may have been denied a decrease because nobody cares what the current market value of your home is. Assessed values may have little to no relationship to market values depedning on how often the state requires the town to update them. As long as all homes were assessed within a certain amount of time, then their assessed values will be consistently in line or out of line with market values and the town can simply change the tax rate against the aggregate assessed value to generate the revenue it nees. In other words, in our town, no one cares what the market value of your home is because the assessments are currently four years out of date. It doesn't matter because everybody's are off by the same proportion. If we all got assessed tomorrow and the "values" suddenly dropped, the town would simply up the rate to make up the difference. So check the tax records, not real estate ads or sources, for all the homes in your area that may be similar to yours. The tax records are public, you may have to go to town hall to view them and get copies. You want to find ones that match up as closely as possible that have a lower assessed value. The record should show the house "inventory"--footprint, square footage, # of rooms, # bedrooms, # baths, etc., as well as, perhaps, a condition/finish level and other factors such as structural age, view, etc....See MoreBeginning Major Kitchen remodel
Comments (6)Welcome DenverSquare! You've joined a very active group of people who love kitchens! Soapstone: Yes, it will get a patina of dings & scratches...but...that's part of the "charm" of it. The patina gives it a well-used (& well-loved) look. However, if you're the type that likes a clean house all the time, likes to have everything in it's place, will be worried about your children "damaging" the counter, or prefer a more formal look, then soapstone probably isn't for you. If, OTOH, you like a more informal or rustic look, don't mind the look of aged/well-used, and won't worry over some dings or scratches, then soapstone may very well work for you. Here are a couple of sites that talk about or sell soapstone. M Tex, in particular, ships slabs to anywhere in the country. M Teixeira Soapstone: http://www.soapstones.com/ Creative Soapstone: http://www.creativesoapstone.com/ .....(contact: joshua at CreativeSoapstone dot com) ++++++++++++ Hardware/Plumbing Fixture/Lighting Finishes: There are no hard & fast rules...personally, I think they should stay in the same color family (like silver or gold) but there's nothing that I know of that says you have to. I, for instance, have brushed nickel faucets, soap dispensers, and air switch; SS sinks; pewter pendants; and antique iron cabinet hardware. None are exact matches, but they all "go together"...at least I think so! Black would probably look best w/the "silver" colors, ORB may be able to go with either, brass would be in the "gold" family. Copper...hmmmm...don't know off hand where that would fit! I would probably lean toward "silver" or black w/SS appliances, but I don't think the appliance colors are as important in the "matching" arena as the other, smaller elements. I checked out your blog...any layout? We're always curious about layouts! However, if you don't want any unsolicited advice, it might be better not to post it...we have a reputation for speaking up regardless of your preference. It's not that we're contrary or trying to cause problems, it's just that if we see a way to make it better we have a hard time keeping it to ourselves! Since you've already ordered your cabinets it's probably too late to make any significant changes...but maybe minor ones... It's up to you. Again, welcome and I hope the above helped! Here is a link that might be useful: Read Me If You're New To GW Kitchens!...See MoreMaster suite or guest bath + remodel?
Comments (5)Thanks for your input. The budget is $25-30K, in Los Angeles. That's about twice what we went into this "wanting" to spend. I'm not expecting to recoup the entire cost, but we're in a rapidly changing neighborhood with rapidly escalating home prices, so it's not totally outside the realm of possibility. It's also possible that we could stay much longer than I think. We bolted the foundation, restored/replaced the hardwood floors, removed/hid the popcorn ceilings, and widened the bedroom closet doors last year when we moved in. We got off easy on the asbestos, but doubled our costs when we found out all of our gas lines and half our electrical needed to be replaced ASAP. So yeah, I'm worried that our 20% contingency cushion won't cut it this time either. Option 2 opens onto the laundry alcove that is directly off the kitchen. I agree, it's not ideal. It is also more limiting in terms of potential future projects like a kitchen remodel. I'm really leaning toward the master suite. Additional storage will come from a built-in bench in the dining room window bay, custom surrounds for the laundry and refrigerator, and--who am I kidding?--probably a larger shed as well. Never buy a house without a garage....See MoreMaster suite or guest bath + remodel?
Comments (1)Post floor plans. Brain hurts trying to imagine. ;-)...See MoreFreznook
4 years agoFreznook
4 years agomama goose_gw zn6OH
4 years agolast modified: 4 years agoFreznook
4 years agoFreznook
4 years agomama goose_gw zn6OH
4 years agolast modified: 4 years agoFreznook
4 years agoFreznook
4 years agoFreznook
4 years agoFreznook
4 years agoFreznook
4 years agolast modified: 4 years agoFreznook
4 years agoFreznook
4 years agosmalloldhouse_gw
4 years agoFreznook
4 years agoemilyam819
4 years agoFreznook
4 years agoemilyam819
4 years agoFreznook
4 years agolast modified: 4 years agoemilyam819
4 years agoFreznook
4 years agoFreznook
4 years ago
Related Stories
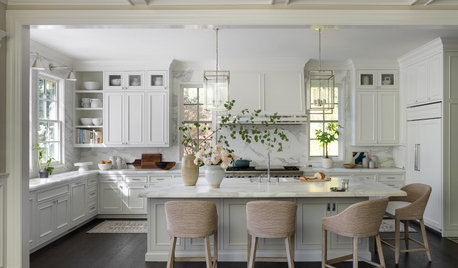
KITCHEN ISLANDSPlan Your Kitchen Island Seating to Suit Your Family’s Needs
In the debate over how to make this feature more functional, consider more than one side
Full Story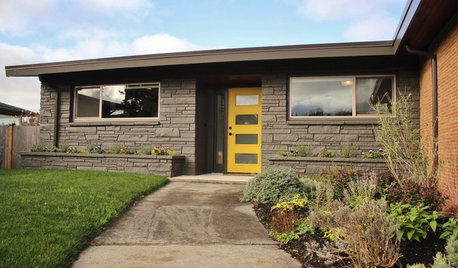
HOUZZ TOURSMy Houzz: A Midcentury Home’s Remodel Lets a Family Breathe
By overhauling the layout and saving on finishes, a Seattle family gets the home it has always wanted
Full Story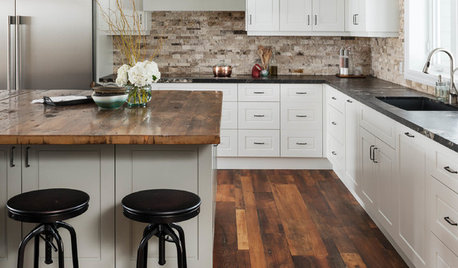
KITCHEN OF THE WEEKKitchen of the Week: A Balance of Modern and Country for a Family Home
A kitchen remodel expands to become a first-floor renovation — improving views, flow, storage and function
Full Story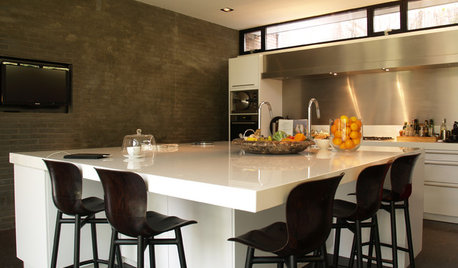
HOUZZ TOURSMy Houzz: Remodeling Modernizes a Neoclassical Dutch Home
Neoclassical on the outside, a Netherlands home gets a long-wanted renovation inside, including a kitchen addition to suit its family today
Full Story
INSIDE HOUZZWhat’s Popular for Kitchen Islands in Remodeled Kitchens
Contrasting colors, cabinets and countertops are among the special touches, the U.S. Houzz Kitchen Trends Study shows
Full Story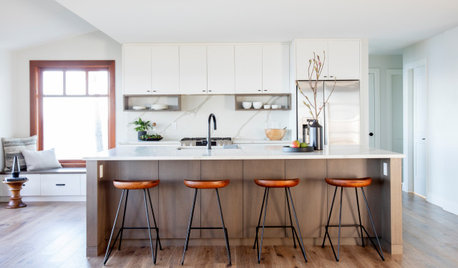
KITCHEN DESIGNRemodeled Galley Kitchen With Warm Contemporary Style
A sleek and sophisticated makeover suits this family’s waterfront lifestyle on Vancouver Island
Full Story
KITCHEN DESIGNKitchen of the Week: A Seattle Family Kitchen Takes Center Stage
A major home renovation allows a couple to create an open and user-friendly kitchen that sits in the middle of everything
Full Story
REMODELING GUIDESHow to Remodel Your Relationship While Remodeling Your Home
A new Houzz survey shows how couples cope with stress and make tough choices during building and decorating projects
Full Story
CONTRACTOR TIPS6 Lessons Learned From a Master Suite Remodel
One project yields some universal truths about the remodeling process
Full Story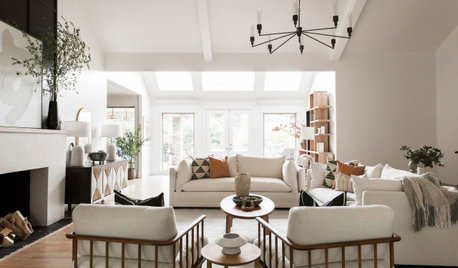
TRANSITIONAL HOMESHouzz Tour: Family-Friendly With a Home-School Suite
Comfort and function came first, but a designer found on Houzz didn’t sacrifice style for these Texas homeowners
Full StorySponsored
Custom Craftsmanship & Construction Solutions in Franklin County








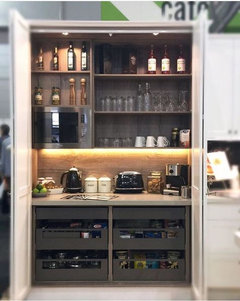







live_wire_oak