New Kitchen waterfall design dilemma
samb
4 years ago
last modified: 4 years ago
Featured Answer
Sort by:Oldest
Comments (66)
samb
4 years agosamb
4 years agoRelated Discussions
Kitchen design dilemma
Comments (9)That is kinda awkward. I had to really stu dy to figure out what you were talking about, but I think I get it now. You have a very symmetric setup around the range, and if you want to keep it that symmetric, then you have to deal directly with the post--cover it with backsplash material, whatever. Other options are to widen the hutch (I think that's a hutch to the right of the jog) to the left so that the edge of the hutch aligns with the jog. You'd have to eliminate the upper cab that wraps around the corner, and the base cab would then have to be pretty narrow. You could also put an "apppliance garage" in between the upper and the base cabinet. It might not be useful for appliaces (losing the 6x6 space), but you could conceal shelves for spices, etc. It wouldn't actually have to be the same depth as an upper cabinet, just a bit deeper than the 6", just enough to conceal the corner....See MoreKitchen dilemma! How to change design while keeping cabinets??
Comments (18)I think your cabinets are gorgeous and I disagree regarding there being too much wood if you use wood floors. It depends on the color. I have a LOT of wood in my condo - cabinets - cabinets in the dining area and large wall unit. I also have a wood table in the dining area. My wood (except for the table) is quarter sawn white oak in a medium honey tone. My wood floors are in the kitchen and I think they work beautiful with the wood. I deliberately chose a natural stain oak floor in a fairly innocuous narrow width plank so the floor didn't make a "statement" as I just wanted it for a background. These aren't the greatest photos as they were just quick snapshots but the wood floor is basically a warm blonde color - i.e. natural. This is a pretty good representation of the floor color and I actually used this chair to show the cabinet maker what color stain I wanted on my cabinets - he took the chair to duplicate the stain in his workshop. My table - just to illustrate there is a LOT of wood in my open plan home. This is not taken in my home FWIW. This is a pretty good representation of my cabinets - floor is probably over-exposed so it's lighter than in real life but I think it shows that wood cabinets play well with wood floors provided there is sufficient contrast - and my floors are fairly light and contrast with the cabinets in real life as well. Last picture is a bit darker (both floors and cabinets) that in real life but I added just to show how much wood I have in a fairly small space in terms of cabinetry. The tall cabinet in the first picture is a more accurate representation of the color of my cabinets which is warmer than they appear in the second picture....See MoreKitchen Renovations Floor Dilemma: DESIGN ADVICE NEEDED! HELP!!
Comments (5)What a disappointment about the flooring. If it were me, if having the molding was the only thing keeping me from moving forward with cabinet install while things get sorted out, I wouldn't let that stop me. I would think there could be an acceptable trim that would solve that issue. You already have 2 kinds of flooring coming together, I would not add a third. If you pulled out the foyer tile and ran that into the kitchen, that could work, but not adding an additional, different tile to the mix. If you must add tile in place of the wood, I'd find one that works with your cabinets (maybe something close to the color of the wood floors, but not wood look tile). Or maybe slate? Run it into the entry. I agree about rethinking the waterfall counter. It really doesn't appear to be suited to your style home. But if you decide to move forward with it, could you live with a temporary counter on the island until the floors are sorted out, then have the island finished? Lots of people live with plywood counters for a while, for a variety of reasons....See Morenew build kitchen - waterfall dilemma
Comments (33)I agree with others. I hope you are not too annoyed with your partner because they are not at all to blame for this misunderstanding in my opinion. The designer said ”just to clarify”. Clarify what? Doesn’t that obviously refer to a previous discussion? Like others mentioned, why would you suddenly think the designer meant some new weird half-waterfall concept which was never discussed and nobody has ever seen before? They wanted to have you confirm in writing what you had agreed to verbally which was either… Option A) Waterfal edge on the sides of the island PLUS also across the back of the island underneath the overhang. Like this example. OR Option B) Waterfall edge on the sides only. The way it is almost always done. Just Google ”island waterfall edge” to see 1,000’s of examples. I couldn’t find anything like how they did it. This was the only thing remotely like it I found. I think this is completely the designers fault. I would ask for them to fix it like a “normal” waterfall edge or you want your $2,500 back that it cost. Personally, I would take the $, skip the waterfall, and just have the sides finished like lerkat showed above....See MoreShannon_WI
4 years agoG Charman
4 years agowmsimons85
4 years agosamb
4 years agoFlo Mangan
4 years agoloobab
4 years agotatts
4 years agosamb
4 years agowmsimons85
4 years agolast modified: 4 years agosilken1
4 years agoscottie mom
4 years agotatts
4 years agotatts
4 years agoUser
4 years agodoods
4 years agosamb
4 years agoCheryl Hannebauer
4 years agoscottie mom
4 years agofelizlady
4 years agoFlo Mangan
4 years agoUser
4 years agolast modified: 4 years agoM Miller
4 years agoUser
4 years agolast modified: 4 years agoFlo Mangan
4 years agoFlo Mangan
4 years agoJanie Gibbs-BRING SOPHIE BACK
4 years agolast modified: 4 years agowmsimons85
4 years agosamb
4 years agoDH
4 years agosamb
4 years agolast modified: 4 years agosamb
4 years agomama goose_gw zn6OH
4 years agolast modified: 4 years agoSabrina Alfin Interiors
4 years agosamb
4 years agosamb
4 years agoJanie Gibbs-BRING SOPHIE BACK
4 years agosamb
4 years agoJanie Gibbs-BRING SOPHIE BACK
4 years agosamb
4 years agoJanie Gibbs-BRING SOPHIE BACK
4 years agoUser
4 years agoFlo Mangan
4 years ago
Related Stories

KITCHEN DESIGNDesign Dilemma: 1950s Country Kitchen
Help a Houzz User Give Her Kitchen a More Traditional Look
Full Story
KITCHEN DESIGNDesign Dilemma: My Kitchen Needs Help!
See how you can update a kitchen with new countertops, light fixtures, paint and hardware
Full Story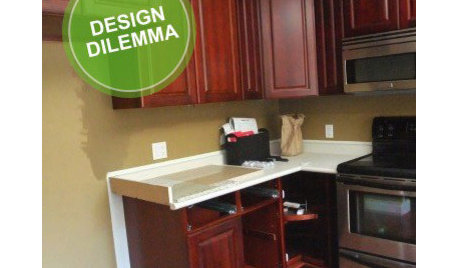
KITCHEN DESIGNDesign Dilemma: Lightening Up a Kitchen
What counters and accents could balance the wood in this kitchen?
Full Story
Design Dilemmas: 5 Questions for Design Stars
Share Your Design Know-How on the Houzz Questions Board
Full Story
KITCHEN DESIGN11 Must-Haves in a Designer’s Dream Kitchen
Custom cabinets, a slab backsplash, drawer dishwashers — what’s on your wish list?
Full Story
BEFORE AND AFTERSFresh Makeover for a Designer’s Own Kitchen and Master Bath
Donna McMahon creates inviting spaces with contemporary style and smart storage
Full Story
KITCHEN DESIGNA Designer’s Picks for Kitchen Trends Worth Considering
Fewer upper cabs, cozy seating, ‘smart’ appliances and more — are some of these ideas already on your wish list?
Full Story
KITCHEN DESIGNKitchen of the Week: Industrial Design’s Softer Side
Dark gray cabinets and stainless steel mix with warm oak accents in a bright, family-friendly London kitchen
Full Story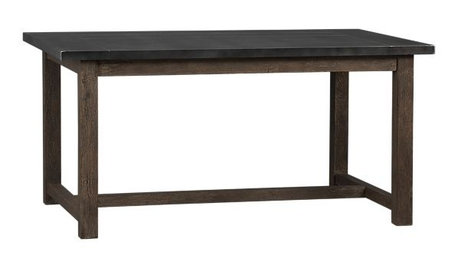
FURNITUREDesign Dilemma: Choosing Chairs for a District Dining Table
12 not-too-industrial dining chairs for a Houzz user's kitchen
Full Story





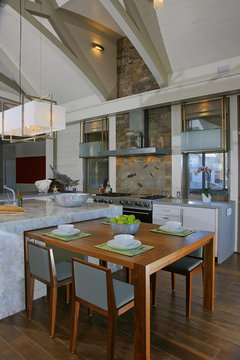
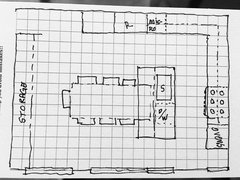
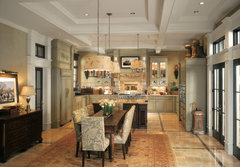
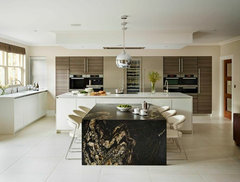





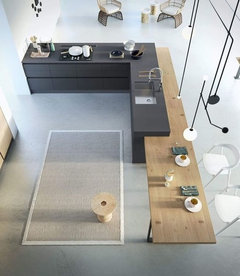






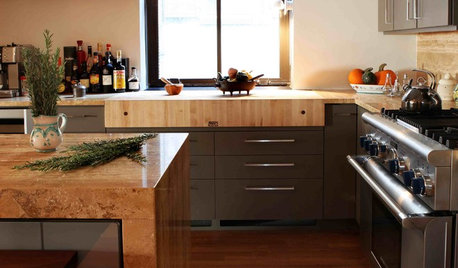



Anglophilia