Quick Kids Bathroom Redesign!
B Carey
4 years ago
last modified: 4 years ago
Featured Answer
Sort by:Oldest
Comments (33)
B Carey
4 years agojunco East Georgia zone 8a
4 years agoRelated Discussions
Kids bathrooms/room arrangements! Time sensitive
Comments (23)Standard tubs are 30 inches wide and 60 inches long. Code requires that the center of a toilet be 15 inches from any other fixture and 15 inches from the wall so, for planning purposes, you can think of a toilet as being 30 inches wide. Thus, by code you need a minimum of 60 inches (5 ft) of clear floor space to set the tub and toilet side by side and you need 60 inches to accommodate the length of the tub. A space 60 inches by 60 inches is therefore the minimum that will house a standard tub and toilet. By my calculations, you'll have 6.5 feet of width and I assumed you would use 5 ft of depth. So you have PLENTY of room to set things up as shown in my diagram. Leaving the tub and toilet where they were in your original drawing (with all the fixtures lined up along one wall) won't fit as well. Regardless of which way you turn the tub and toilet, the wall dividing the two spaces and the pocket door will take up the same amount of room. And you'll still need a minimum of 5 ft of width. With everything lined up on one wall, you would have to set the tub and toilet as close together as possible or move the wall dividing the two sections forward making the front part of the bathroom smaller. And, because the room is 6.5 ft wide and standard tubs are only 5 ft long, you'll have 1.5 ft of leftover space at the end of the tub that isn't terribly useful. Yes, you could use that excess space for linen storage but, by the time you build the necessary wall between tub and linen storage, you're left with a space that is about 14 inches wide and 30 inches deep. I don't consider that ideal because things will tend to get pushed to the back where they are out of reach. Set up as I sketched it tho, you can have a nice WIDE space between tub and toilet. Or, if you prefer, you can set the toilet at the code-minimum distance from the tub and then build an 18 inch deep bookcase style storage all along the wall on the other side of the toilet. Or, the best option would probably be to set the center of toilet about 18 inches from the tub and build 12 inch deep "bookcase style storage on the side wall so that the center of the toilet is 18 inches from the edge of the storage unit. 12" is plenty deep for towel and storage of things like shampoo, extra soap, bubble bath, and rubber duckies....See MoreSmall Changes to Bathroom for Quick Sale
Comments (28)I don't understand re-tiling being easier than re-grouting. You can use a grout scraper to get most of the old grout out, clean the tile and grooves real well and then just grout.... as opposed to smashing out the old tile and starting from scratch. Before I did anything, I would clean up all the grout and replace where necessary. I think white grout is best for resale...it will look so nice and clean. I personally think a gray and white palette is nice and classic, but your whites need to be whiter. Also recaulk the tub and consider the reglazing. Once everything is nice and white (and gray), then decide on your paint colors and accessories, etc. I think it's so cool that people have taken off the glass doors on their tubs with success....I would be so afraid there might be rust stains underneath or some kind of non removable adhesives or something, I wouldn't chance it....See MoreDesigning a kids bathroom that is 6'6'' x 12'0''
Comments (34)We have a toddler and a baby on the way. How long are you planning to be in this house? Are you thinking of it as your "forever home"? If it's even partway to forever : ) , keep in mind that kids grow very quickly. The bathtub stage won't last very long -- what are you planning for a shower? A shower will get much more use in that bathroom over the life of your house. The "we're happy to brush our teeth side by side at two different sinks" stage typically doesn't last long either. Whether you have two girls, two boys, or one of each, they'll prefer to have the bathroom to themselves, and brushing teeth will be just one part of their morning or bedtime routine, very little of which -- beyond brushing teeth -- can be shared. Yes to more counterspace. I have two teenage sons and one early 20s daughter, and it's a toss-up between who has more on the bathroom countertop. What do you have for bathroom storage for toiletries? They have often said especially after visiting friends that they'd rather have more storage than one more sink. I will give a shoutout to Ikea vanities, which are not only reasonably priced, but have integral sinktops which are very easy to clean, and have large capacious drawers. For our two kids' bathrooms, we have this 48" vanity, between two of the co-ordinating high storage mirrored cabinets, which makes the entire area about 70" wide. How much space are you allowing on the wall for the vanity?...See Morequick bathroom update question
Comments (5)Sliding glass doors have definitely gone out of favor, so I would not install sliding glass doors. Its hard to clean the tracks, and most are made relatively cheaply, with hardware that doesn't hold up well over time. I would use a nice quality decorative shower curtain and a waterproof liner, and you can just replace the liner whenever it gets dingy or hard to clean. Also use one of the curved shower curtain rods that give you a little more elbow room in the shower. It really makes it feel more spacious. Bruce...See MoreB Carey
4 years agojunco East Georgia zone 8a
4 years agoBT
4 years agoMark Bischak, Architect
4 years agolast modified: 4 years agoB Carey
4 years agoB Carey
4 years agojust_janni
4 years agoBT
4 years agolast modified: 4 years agoB Carey
4 years agobpath
4 years agoBT
4 years agoB Carey
4 years agoUser
4 years agolast modified: 4 years agoMark Bischak, Architect
4 years agoB Carey
4 years agolast modified: 4 years agojust_janni
4 years agoB Carey
4 years agoMark Bischak, Architect
4 years agolast modified: 4 years agoB Carey
4 years agodamiarain
4 years agoB Carey
4 years agoB Carey
4 years agoKristin S
4 years agoB Carey
4 years agoOne Devoted Dame
4 years agolast modified: 4 years agowiscokid
4 years agoB Carey
4 years agoB Carey
4 years agoMark Bischak, Architect
4 years ago
Related Stories
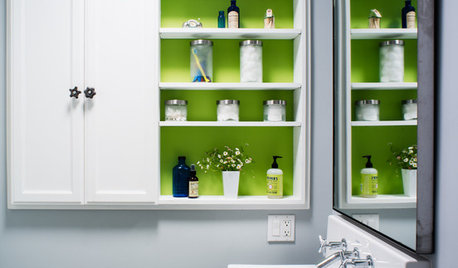
BATHROOM DESIGNRoom of the Day: Kids and Adults Share a Bright 40-Square-Foot Bathroom
Splashes of lime green add a playful touch to this efficient and economical second bath
Full Story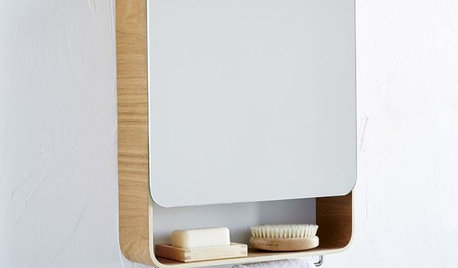
PRODUCT PICKSGuest Picks: Fun and Functional Kids’ Bathroom Finds
If neatness, style and efficiency are as fleeting as a soap bubble in your kids’ bathroom, these furnishings and accessories are for you
Full Story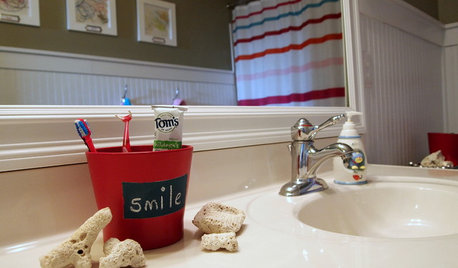
BUDGET DECORATING10 Budget Ideas for Making Your Grown-Up Bathroom Kid-Friendly
Adding a splash of color and hanging kid-height hooks are just 2 of things you can do to create an all-ages bathroom
Full Story0

REMODELING GUIDESBathroom Workbook: How Much Does a Bathroom Remodel Cost?
Learn what features to expect for $3,000 to $100,000-plus, to help you plan your bathroom remodel
Full Story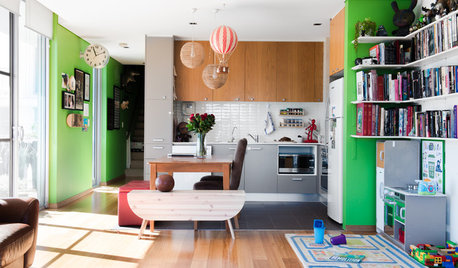
HOUZZ TOURSMy Houzz: An Animated Home for Kids — and Kids at Heart
A creative couple make a bold statement with color and clever design
Full Story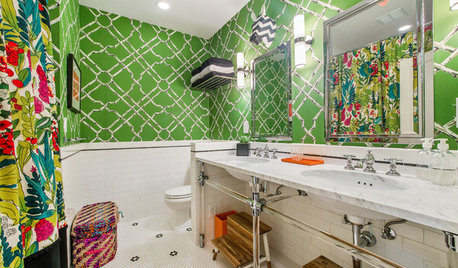
BATHROOM DESIGNDon’t Let the Fun Fool You — This Kids’ Bath Is a Classic
Vibrant wallpaper, a tropical shower curtain and colorful faux animal heads belie the bathroom’s traditional bones
Full Story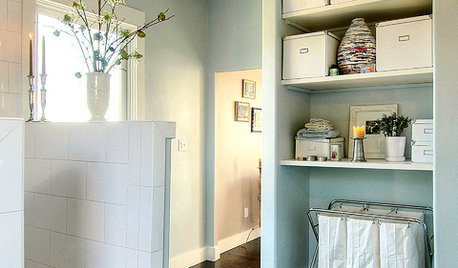
BATHROOM DESIGNThe Family Home: 8 Easy Tips for an Organized Bathroom
If your bathroom has that hit-by-a-hurricane look that tends to come with kids, sort things out with these tried and true ideas
Full Story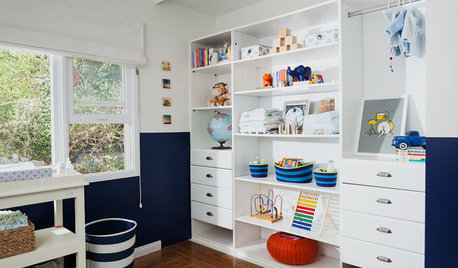
KIDS’ SPACESRoom of the Day: Quick and Cozy Nursery for a Busy Family
New picks and old favorites transform a big brother’s playroom into a nursery in no time
Full Story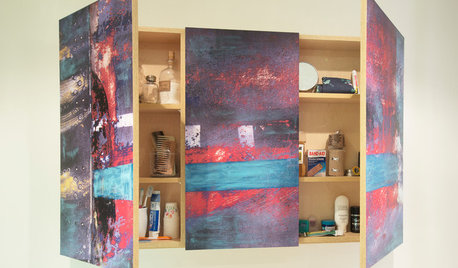
BATHROOM DESIGNRoom of the Day: Artistic Remodel for a Toronto Bathroom
The redesigned room now houses laundry facilities and camouflaged bathroom storage
Full Story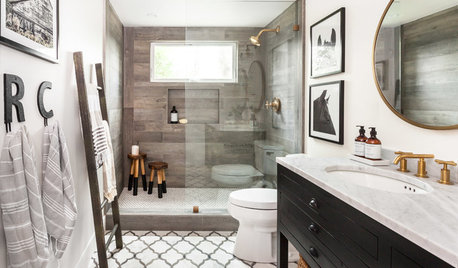
BATHROOM MAKEOVERSRoom of the Day: Children’s Bathroom Gets a Rustic-Chic Makeover
A designer remains focused through challenges to deliver a luxurious gender-neutral bathroom the kids will not outgrow
Full Story




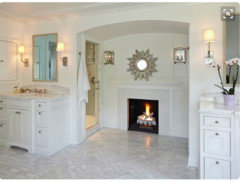

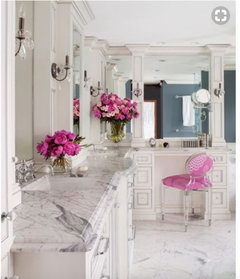

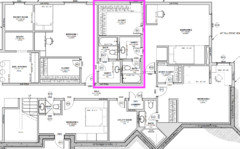










BT