Designing a kids bathroom that is 6'6'' x 12'0''
Keith Finkelstein
5 years ago
Featured Answer
Sort by:Oldest
Comments (34)
Related Discussions
Carrara basketweave kids' bathroom nearly done; pics
Comments (20)Rachel, I got the accent pieces from a local stone warehouse, and the carrara pencil liner on top from a different internet source. (TilePost I'm thinking? On sale for $6.99 per foot). Found it, here is the link. It is still on sale. http://tilepost.com/index.php?main_page=index&cPath=26&zenid=t405qf0cgqefervb87etj1gn10 I was a little concerned about bringing the carrara together from 3 different sources but there is enough variety in the carrara that it all works. The accent pieces were on 1' square sheets and I just cut it into strips for the accent band. The challenge was that these pieces are a bit thicker than the subway field tile, so the tile setter had to butter the adjacent edges a little thicker to make them all flush. My floor is honed. The carrara on the wall is also honed, but the black marble dot is polished. Good luck! Anita...See MoreKids bathrooms/room arrangements! Time sensitive
Comments (23)Standard tubs are 30 inches wide and 60 inches long. Code requires that the center of a toilet be 15 inches from any other fixture and 15 inches from the wall so, for planning purposes, you can think of a toilet as being 30 inches wide. Thus, by code you need a minimum of 60 inches (5 ft) of clear floor space to set the tub and toilet side by side and you need 60 inches to accommodate the length of the tub. A space 60 inches by 60 inches is therefore the minimum that will house a standard tub and toilet. By my calculations, you'll have 6.5 feet of width and I assumed you would use 5 ft of depth. So you have PLENTY of room to set things up as shown in my diagram. Leaving the tub and toilet where they were in your original drawing (with all the fixtures lined up along one wall) won't fit as well. Regardless of which way you turn the tub and toilet, the wall dividing the two spaces and the pocket door will take up the same amount of room. And you'll still need a minimum of 5 ft of width. With everything lined up on one wall, you would have to set the tub and toilet as close together as possible or move the wall dividing the two sections forward making the front part of the bathroom smaller. And, because the room is 6.5 ft wide and standard tubs are only 5 ft long, you'll have 1.5 ft of leftover space at the end of the tub that isn't terribly useful. Yes, you could use that excess space for linen storage but, by the time you build the necessary wall between tub and linen storage, you're left with a space that is about 14 inches wide and 30 inches deep. I don't consider that ideal because things will tend to get pushed to the back where they are out of reach. Set up as I sketched it tho, you can have a nice WIDE space between tub and toilet. Or, if you prefer, you can set the toilet at the code-minimum distance from the tub and then build an 18 inch deep bookcase style storage all along the wall on the other side of the toilet. Or, the best option would probably be to set the center of toilet about 18 inches from the tub and build 12 inch deep "bookcase style storage on the side wall so that the center of the toilet is 18 inches from the edge of the storage unit. 12" is plenty deep for towel and storage of things like shampoo, extra soap, bubble bath, and rubber duckies....See MoreKids Bathroom Shower?? Slate?? Help!!
Comments (8)Question, Bill - my parents just had the daltile Timber Glen tile installed in their beach house in the dune color. It was laid in a random pattern like a hardwood floor, and the tile guy used toothpicks as spacers, to simulate the spaces in hardwood floors. It is flawless and a perfect solution to the constant water issues they seem to have being on the beach. Is this fine because it is porcelain? Are there any other tiles you can lay with a butt joint to minimize grout lines, other than natural stone? I don't like grout lines in my tile (too difficult to keep clean) and prefer the look of minimal grout. Am I limited to natural stone then? Or some sort of hex tile or other tile attached to a mesh underlay? Thinking about boys bathrooms which I want to look nice but need to be budget friendly....See MoreDesigning Laundry 6'6' x 10'
Comments (2)I have a huge laundry room with so much space that I constantly leave piles of dirty clothes "waiting" to go into the wash. The piles have turned into a mountain, and after I consulted a professional organizer for our upcming remodel, she laughed and said that if I had even half the space in my laundry room for dirty clothes, I would be forced to keep up with it. She immediately recommended I make my laundry room single purpose -- and much smaller. Exactly like your space. So, whether you have the large square footage or not, you'll learn YOU have more to do with your laundry than the room it is in. GOOD LUCK! PS: I have four young kids, so the laundry mountain might never appear in your home!...See MoreKeith Finkelstein
5 years agoKeith Finkelstein
5 years agoKeith Finkelstein
5 years agoKeith Finkelstein
5 years agoKeith Finkelstein
5 years agoKeith Finkelstein
5 years agoJudy Mishkin
5 years agoPugga70
5 years agoKeith Finkelstein
5 years agoKeith Finkelstein
5 years agoKeith Finkelstein
5 years agosandi125
5 years agosheloveslayouts
5 years agoUser
5 years agoMark Bischak, Architect
5 years agocpartist
5 years agock_squared
5 years agobeckysharp Reinstate SW Unconditionally
5 years agolast modified: 5 years agosheloveslayouts
5 years agoDesigner Drains
5 years agoIntoodeep
5 years ago
Related Stories
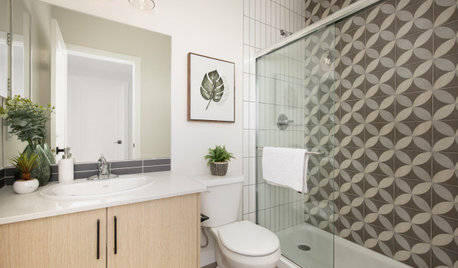
SMALL SPACESNew This Week: 6 Small-Bathroom Design Ideas
Pros share design tips for saving space and creating style in a compact bathroom
Full Story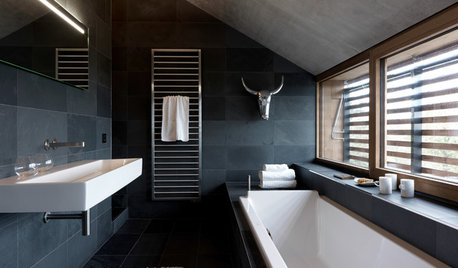
DECORATING GUIDES6 Lessons in Scale From Well-Designed Bathrooms
See how to mix shapes and sizes for an interesting and balanced bathroom design
Full Story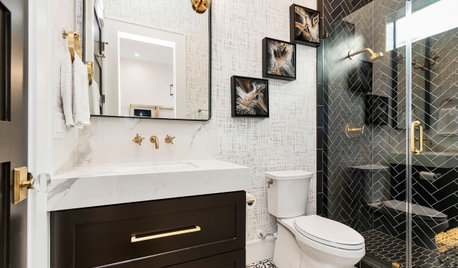
NEW THIS WEEK6 Small Bathrooms With Dramatic Walk-In Showers
In 65 square feet or less, these designers make big design statements using stylish tile and bold contrast
Full Story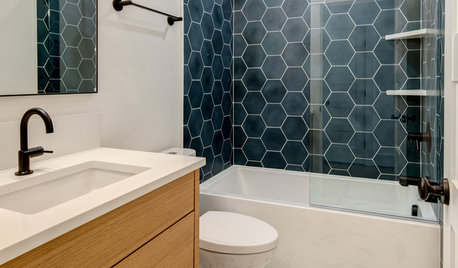
BATHROOM DESIGNNew This Week: 6 Bathrooms That Rock a Shower-Tub Combo
Designers showcase beautiful ways to make this classic bathroom feature worth keeping
Full Story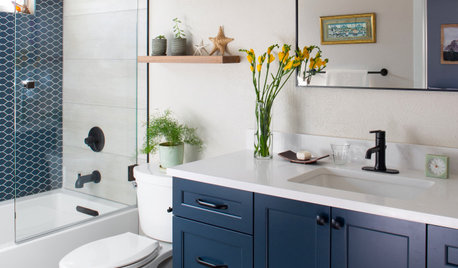
BATHROOM DESIGNNew This Week: 6 Bold Bathrooms With a Shower-Tub
Designers use tile, color and other details to give this classic bathroom arrangement personal style
Full Story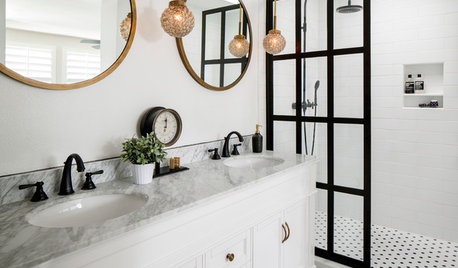
BEFORE AND AFTERSBefore and After: 6 Bathrooms That Said Goodbye to the Tub
Sleek showers replaced tub-shower combos in these bathroom remodels. Could this be an option for you?
Full Story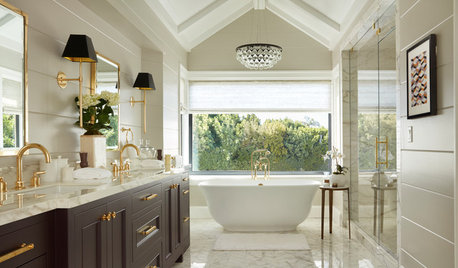
BATHTUBSBefore and After: 6 Dream Bathrooms That Free the Tub
Freestanding tubs replace bulky built-ins in these beautiful bathroom remodels
Full Story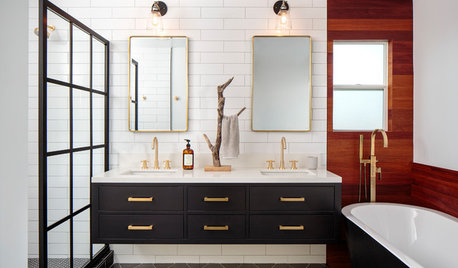
TRENDING NOW6 Stylish Bathroom Trends Emerging in 2019
Polished industrial style, wood-and-white combos and playful tile fill some of the most popular recent bath photos
Full Story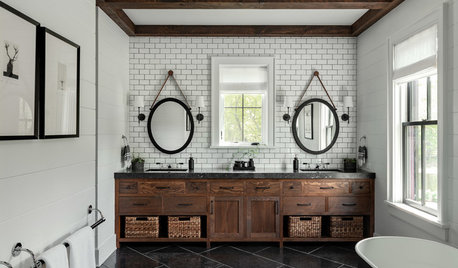
BATHROOM TILE6 Creative Bathroom Tile Ideas
Consider these tile colors, patterns and installation methods to make your bathroom more interesting
Full Story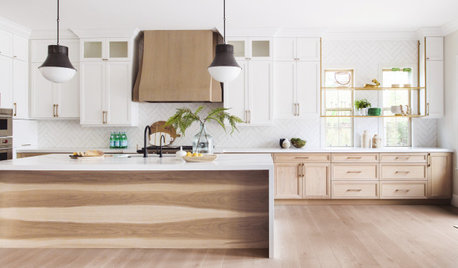
TRENDING NOW6 Home Design Trends on the Rise
Home remodeling and building professionals say these colors, materials and other features are taking off right now
Full Story


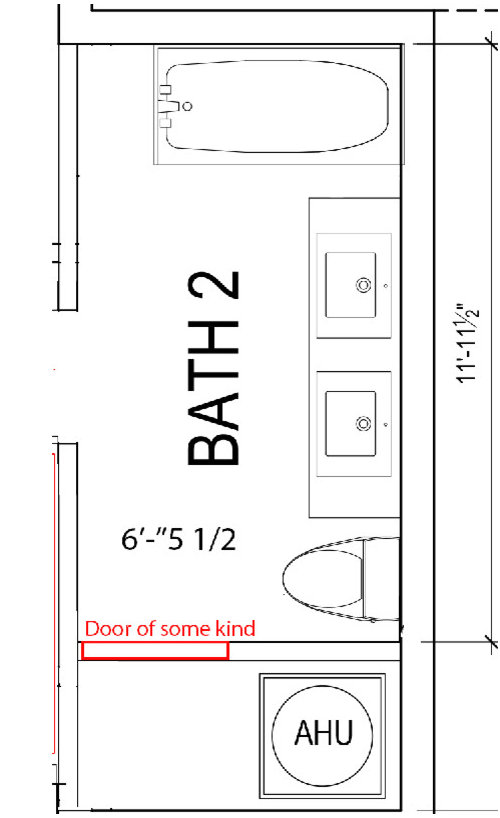

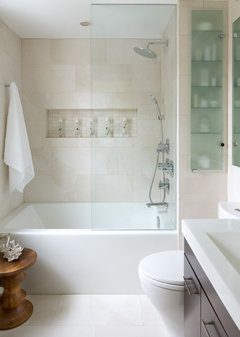


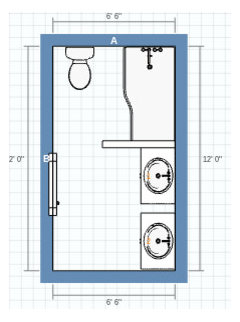



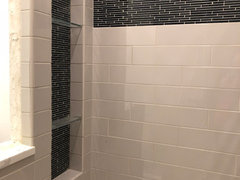


damiarain