Laundry room layout
yslahny
5 years ago
Featured Answer
Sort by:Oldest
Comments (32)
yslahny
5 years agoRelated Discussions
5'7' x 8'9' Laundry Room Layout
Comments (4)The door will be on 8'9" wall adjoining the kitchen and the placement is flexible as long as there is room in the wall for it. I am not exactly sure how big the pocket door will be (32" I think) but I know it has to be wide enough to get the W/D in and out....See MorePowder room and laundry room layout help
Comments (40)I'd still be concerned about your mother and a walker in the bathroom. How much room is there between the shower and the toilet? Plus where will grab bars go? There's so much extra room around the space that you'll need to put in floor grab bars which are a heck of a lot uglier than coming in and seeing a toilet. I do agree about the doorway into the guest room. However I don't like where she placed it because now you are limited where you can put the bed and I think the solution is worse. The width of the bedroom is 10'8" or 128" wide. Putting the bed between the wall and the closet on the window side (so the foot of the bed faces the entry door), means you now only have 68" of space if you use a queen sized bed. (A queen mattress is 60" wide) So that means now your mother only has 34" of walking space. Not even a full 3" on either side of the bed. If there's a bed frame, then it's even less. If you place the bed on the left wall you only have 126" and you need 3' for the door swing. So now whoever is on the window side of the room has even less space to move around. So while it solves the problem of the two doors, it really creates another problem because of the bed. By keeping all doors on one side, and keeping the original size of the bedroom, the bed can be placed between the windows because the original room width was 11' or 132". That gives a full 3' on each side of the bed. Also note that clothes don't turn corners in closets. That's the reason I left that area blank. It can be hanging for things like ties or belts, etc....See Morelaundry room layout input
Comments (13)I want an area to easily store tall laundry baskets while the laundry is being done so they don’t sit out in the middle of the room. Do you want the tall baskets to sit under the counter, or on top of it? Or in the closet? The lowers on the left will be extra deep and this will be our folding station with storage below, and drying racks above. Carefully consider putting any drying racks above waist level. I'm planning on dedicating an entire wall to wall-mounted drying racks, starting with the first row just high enough off the ground to accommodate pairs of 36" inseam jeans (definitely not mine, lol). I'd keep a folding step ladder between the racks, and go up as high as I can comfortably hang delicate items like undergarments. The sink wall will have two large windows and a pretty wall tile. I’m deciding between casement windows or just fixed to same a little $$. I love, love, LOVE windows in a Laundry room, and I'm totally diggin' the idea of putting a pretty tile/backsplash on the wall. Laundries don't have to be completely utilitarian, especially if you spend a significant amount of time in there. :-D Casement windows are my favorite, assuming they are compatible with the architectural style of your home, and they don't interfere with faucets when open (assuming you're going with in-swing?). I agree 100% with doing fixed/inoperable windows to be easier on the budget, rather than deleting windows entirely. With the hole already there, you have the easier option of replacing a fixed window with an operable one later. The right wall is the WD with uppers above those, and a hanging rod between the uppers and the window wall. One shelf above that rod. I'm a little on the short side, so I wouldn't be able to reach a hanging rod in this location, especially in the corner. :-( I don't particularly care for corners, in general, in Kitchens and Laundries, but sometimes they just can't be avoided. We haven’t yet decided on type of WD but meaning towards top loaders. I have had both top loading washers and front loading washers, and I won't ever again go back to front loaders. :-D I have a pair of Speed Queens now, that are a few years old, and I really like being able to open the top of the washer, and do my drying dance of Hang on the Left, Tumble on the Right. Having a door in the way of the racks would drive me nuts, lol. There are several other reasons I dislike front loading washers, but I acknowledge that they have their advantages for a lot of folks. The closet will probably have shelves and an open space for vacuums, brooms, etc. I noticed the conflict between the Laundry door and the closet door... Maybe consider leaving the closet door off entirely. It'll allow you to swing the Laundry door to open the other way, resting on the wall of the closet, instead of hitting the counter, cabinets, and shelving. We will have a pool so wet swimsuits will end up MJ here to dry often. I’ve considered a hanging rod on the sink wall for those to drip dry into the sink but not sure if I want that to interfere with our pretty windows. Creating a space *just inside the door* will help keep drips from overtaking the length of your Laundry room, preventing anyone from slipping. :-D Not only for swimsuits, but for wet towels (pool related and/or plumbing-flood related), cleaning rags, etc. I’d love to hear some thought, unique ideas, areas for improvement. How do currently like to fold clothes? Sitting or standing? If you like to sit, make sure to have a stretch of counter without cabinets underneath it, so you can comfortably put a cute accent chair there. If you don't already have charging stations anywhere, for rechargeable batteries and/or other devices, put outlets in the Laundry closet, at least counter-height off the floor. (But not, as my idiot tract builder did, 7' off the floor. For a standard vacuum cleaner. Ugh.) I really like how your Laundry room is easily accessed from your Master and (presumably, based on the Pantry's location) your Kitchen. I can't quite tell how it relates to the other bedrooms in the house -- but I think I see the last letter of what is probably the word "Hall" -- so the only thing I'd mention about it, is to make sure other family members can do their own Laundry without going through the Kitchen or the Work Zone of the Kitchen. I might have more later, lol. Unless you tell me to scram. :-D...See MoreLaundry Room layout-Need Help.
Comments (11)bpath, Thanks for your comments. The reason the tall cabinet is in between the washer and dryer is for ease of putting the dirty clothes in the washer. The washer is on the left (door hinges on the right) and the dryer on the right. There is a drawer (shelf) that pulls out to put the laundry basket on to transfer the wet clothes to the dryer. I will have a large sewing room for ironing. I will have some cleaning supplies and other things in the laundry room. I will also have a storage room for larger items and a furnace and mudroom. Thanks again...See Moreyslahny
5 years agoyslahny
5 years agoyslahny
5 years agoyslahny
5 years agoyslahny
5 years agoyslahny
5 years agocatlady999
5 years agoNYCish
5 years agocatlady999
5 years agoJAN MOYER
5 years agolast modified: 5 years agoNYCish
5 years agoJAN MOYER
5 years agolast modified: 5 years agoyslahny
5 years agoyslahny
5 years agoyslahny
5 years agoNYCish
5 years ago
Related Stories
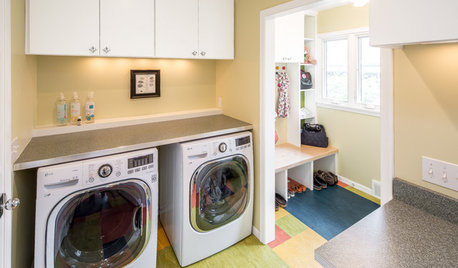
MOST POPULARA Colorful Place to Whiten Whites and Brighten Brights
This modern Minnesota laundry-mudroom gets a smarter layout and a more lively design
Full Story
LAUNDRY ROOMSKey Measurements for a Dream Laundry Room
Get the layout dimensions that will help you wash and fold — and maybe do much more — comfortably and efficiently
Full Story
TILEHow to Choose the Right Tile Layout
Brick, stacked, mosaic and more — get to know the most popular tile layouts and see which one is best for your room
Full Story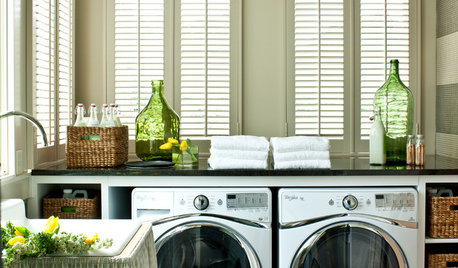
LAUNDRY ROOMSNew This Week: 3 Eye-Catching Laundry Rooms
Just because you have high-tech appliances doesn’t mean your laundry room has to look like something from outer space
Full Story
LAUNDRY ROOMSGet More From a Multipurpose Laundry Room
Laundry plus bill paying? Sign us up. Plus a potting area? We dig it. See how multiuse laundry rooms work harder and smarter for you
Full Story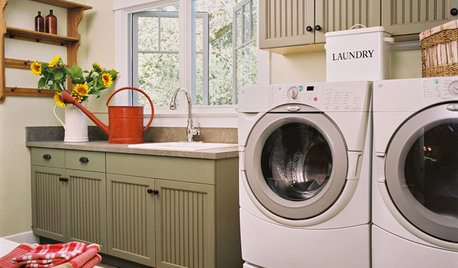
MORE ROOMSDesigns for Living: Cheerful Laundry Rooms
Colorful, Comfortable Spaces Make Doing the Wash Much More Fun
Full Story
HOUZZ TOURSHouzz Tour: Stellar Views Spark a Loft's New Layout
A fantastic vista of the city skyline, along with the need for better efficiency and storage, lead to a Houston loft's renovation
Full Story
KITCHEN DESIGNKitchen Layouts: Island or a Peninsula?
Attached to one wall, a peninsula is a great option for smaller kitchens
Full Story
LAUNDRY ROOMSRoom of the Day: The Laundry Room No One Wants to Leave
The Hardworking Home: Ocean views, vaulted ceilings and extensive counter and storage space make this hub a joy to work in
Full Story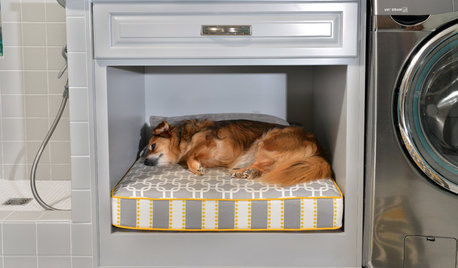
PETSRoom of the Day: Laundry Room Goes to the Dogs
Muddy paws are no problem in this new multipurpose room
Full Story



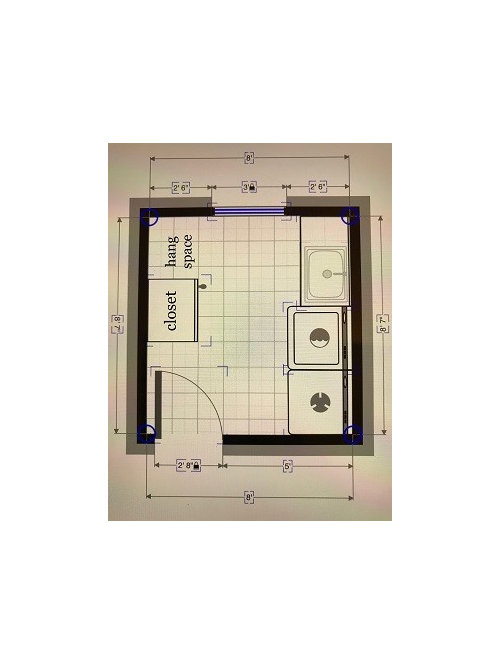

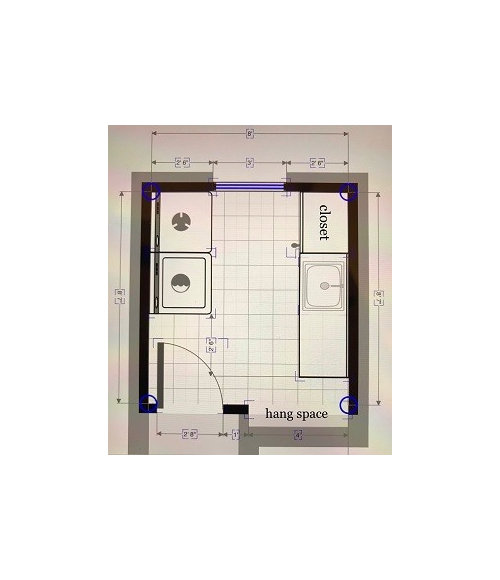




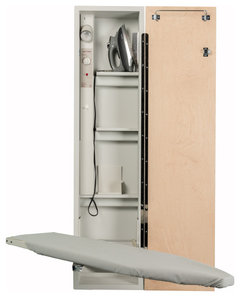






Mark Bischak, Architect