Powder room and laundry room layout help
brikar
5 years ago
Featured Answer
Sort by:Oldest
Comments (40)
brikar
5 years agoRelated Discussions
Wow, blank slate for laundry room and powder room!
Comments (8)I've never really been at this stage where we could kind of do whatever. Like with the kitchen when we had the flood, we had just bought new quartz the year before, so our layout had to essentially stay the same or we'd be out the 5 K for our quartz. But it's ok, as it works for us. So I might be bothering you guys in the future for ideas! Think I have the vanity picked out. Hmmm, maybe we should get a new toilet (that is the most used one in the house-or maybe just keep the old, it works fine!) Thanks for the blog theclose, excited to look at it. Thanks for the love for the tile!...See MoreRanch Reno: should I give up powder room for a laundry/mud room
Comments (2)Both powder rooms and laundry rooms add a ton of value to a home. I suggest you talk to a local realtor and see how these changes would impact your home value. My guess is that losing a bathroom will hurt your value, even in exchange for a laundry room so I would try to at least keep it as a powder room. But ask someone in your local real estate market to see....See MoreLaundry room/ powder room update from 1951 knotty pine
Comments (25)So much great advice (and no judgement - thank you!) — I wanted to update, we’ve confirmed it’s only shellac! Thankfully, and we’ll be working on removing as much as possible tomorrow, with heat off and windows open. Pics below, including my husband cleaning his mess lol. Great tips on the floor - you’re points are right on, and given the work the walls will be I’d like an easier alternative for the floors for sure. The left window is actually a door that a previous owner caulked shut, but we’re planning to open and make functional again. Otherwise there isn’t much room for anything, but it would be ideal to move the sink elsewhere to have more wiggle room in the “bathroom”. We did take a quick look today at more narrow utility sink/ vanity combos, and while not perfect should be an improvement. At this point it feels that is still quite far in the future, but hopeful the shellac removal is quicker than I anticipate. Once again THANK YOU, I have been so delighted to find such a knowledgeable (and patient) community!!!...See Morepowder room from laundry room
Comments (3)Basement, crawl space, or slab? A toilet takes a much bigger drain than a washing machine. That means adding that 4” pipe all the way to the main drain....See Morebrikar
5 years agobrikar
5 years agobrikar
5 years agobrikar
5 years agobrikar
5 years agobrikar
5 years agorockybird
5 years agobrikar
5 years agobrikar
5 years agobrikar
5 years agobrikar
5 years agolast modified: 5 years agobrikar
5 years agobrikar
5 years agobrikar
5 years agobrikar
5 years agobrikar
5 years agocpartist
5 years agocpartist
5 years agosheloveslayouts
5 years ago
Related Stories
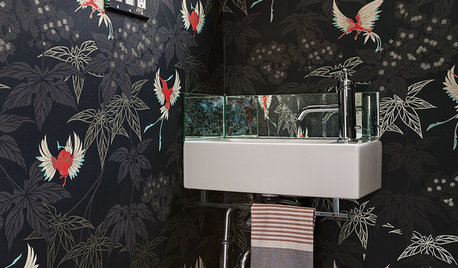
POWDER ROOMSRoom of the Day: Drab Toilet Closet Now a Dramatic Powder Room
Moving a wall, reconfiguring the layout and adding graphic wallpaper help turn a former water closet into a functional space
Full Story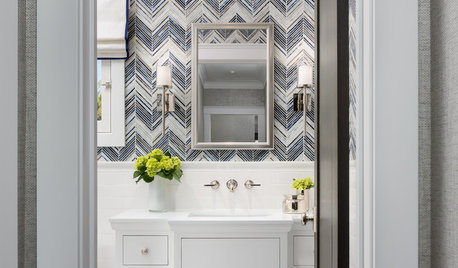
BATHROOM MAKEOVERSRoom of the Day: A Fresh Take on Classic Style for a Powder Room
A better floor plan and tiles in a striking chevron pattern help update a California bathroom with timeless appeal
Full Story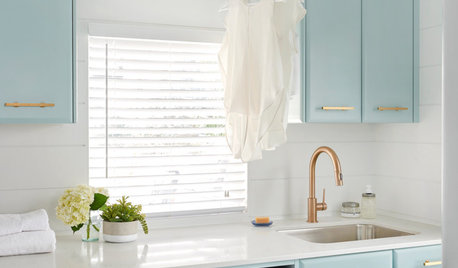
LAUNDRY ROOMSRoom of the Day: Cheerful and Bright Laundry Room in Toronto
A new layout makes efficient use of a spacious room for hanging, folding and ironing clothes — and washing dogs
Full Story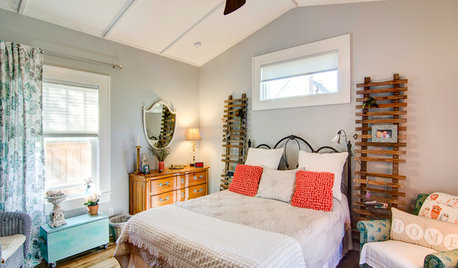
BEDROOMSRoom of the Day: From Laundry Room to Shabby Chic-Style Master Suite
A Florida bungalow addition mixes modern amenities with pieces of the past, thanks to a homeowner’s love for using old things in new ways
Full Story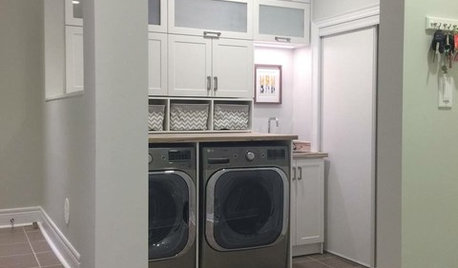
ENTRYWAYSRoom of the Day: Reconfiguring an Entry and Laundry Room
Creating a mudroom from closets and opening up a laundry room make a big difference for this family in Canada
Full Story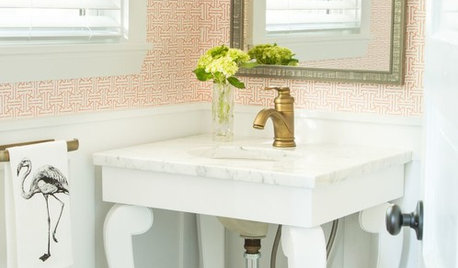
BATHROOM MAKEOVERSRoom of the Day: Pattern-Happy Powder Room With Secret Storage
An open vanity and recessed storage maximize space in a tiny cottage bathroom
Full Story
LAUNDRY ROOMSRoom of the Day: The Laundry Room No One Wants to Leave
The Hardworking Home: Ocean views, vaulted ceilings and extensive counter and storage space make this hub a joy to work in
Full Story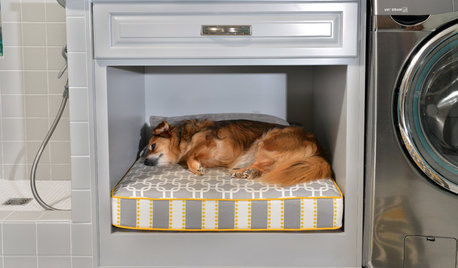
PETSRoom of the Day: Laundry Room Goes to the Dogs
Muddy paws are no problem in this new multipurpose room
Full Story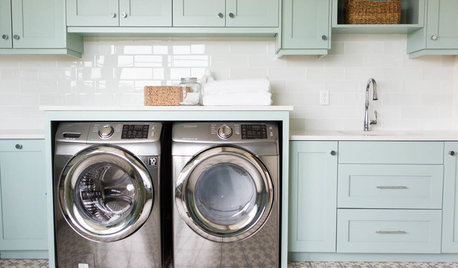
LAUNDRY ROOMSRoom of the Day: A Family Gets Crafty in the Laundry Room
This multipurpose space enables a busy mother to spend time with her kids while fluffing and folding
Full Story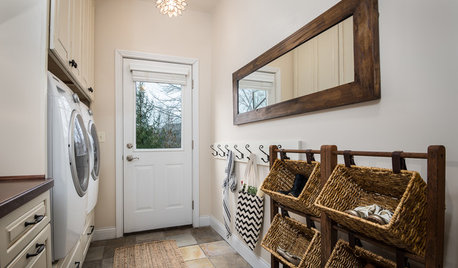
LAUNDRY ROOMSRoom of the Day: Lovely Laundry Room Invites You to Stay Awhile
The last room on everyone’s mind turns into the room that welcomes you home
Full StorySponsored
Zanesville's Most Skilled & Knowledgeable Home Improvement Specialists



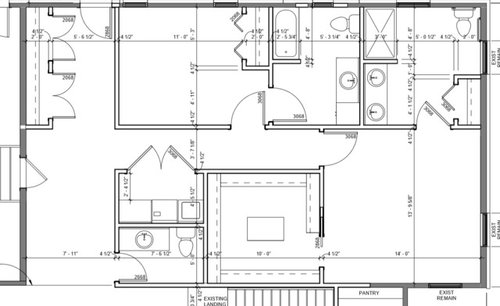
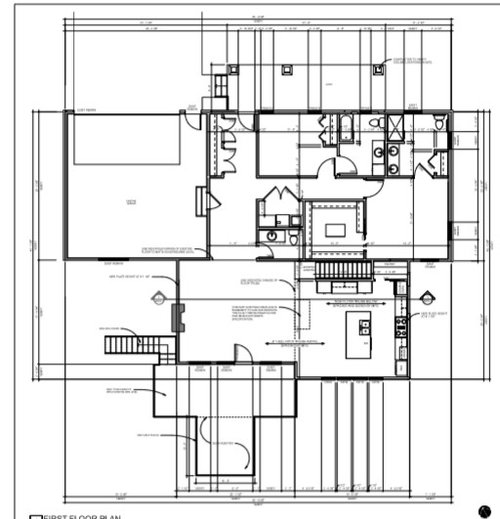

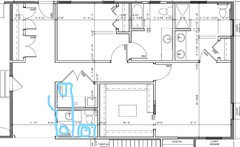

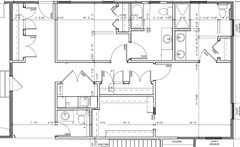


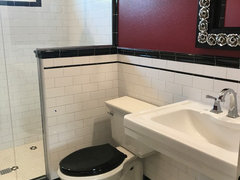


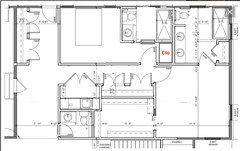




cpartist