Laundry room/ powder room update from 1951 knotty pine
Michelle Litzau
6 years ago
Featured Answer
Comments (25)
Michelle Litzau
6 years agoapple_pie_order
6 years agoRelated Discussions
done! - new powder room in our 1910 home
Comments (19)Very nice...we have a 1920's tudor with a similar black and white bathroom and we've also reverted some of the fixtures back to what they should be for that period. The previous owners took the door out of the original medicine cabinet and covered the entire cabinet, trim and all, with a huge mirror. I recently had another cabinet door made to make it look original again. We have neighbors that purchased a beautiful home next to us in mint condition - the powder room had the original cabinet that they tore out and replaced with some hideous big black framed mirror (very modern and contemporary) that's not even to scale, and a light fixture that doesn't fit so instead of shining down it shines in your face instead. It's THAT hideous. They also painted over some of the ORIGINAL mint condition tile (the decorative border) because she didn't like the fact that it had a little tinge of blue in it. Can you believe that? They are just DESTROYING that home, my husband and I cringe as it makes our stomach turn. The previous owner was an interior decorator, so you can imagine how beautiful that place was. Nonetheless, I appreciate when people stay with the character of the home. Your bathroom is stunning!!!...See Morehelp! how do i paint over polyurethaned knotty pine ?
Comments (51)Hello, we have a small sunroom ( western side of the house) has knotty pine wood on the walls, ceiling and up into the cut out Skylight areas. The area up in the sky light reflected drip like black water marks on it so we decided to paint the ceiling (had the skylights replaced three months ago and we know the Knotty Pine is in fine shape otherwise). We decided to paint the ceiling, including up in the recessed sky light areas. started with the Bin primer, put two coats, then started to see an Amber-colored film coming through. Unfortunately the painter then added two coats of a latex paint. The amber color is still coming through. I'm wondering if it's old sap that which from the heat of the sun coming through the skylights. Suggestions on how I tackle this project at this point considering we have two layers of den and two layers of latex paint and the amber color is coming through just like we simply did a white wash....See MoreMostly-DIY renovation update (with pics)
Comments (27)Well, here are some updated pics/narrative of our progress... BAD NEWS UPDATE...VERY BAD MOLD: We had a bummer of a weekend. The master bathroom (right next to my bed) started filling up with a horrendous mold smell when it got warm last week and the snow started melting. I am massively allergic to mold. I broke out in hives and my throat closed up so I could barely swallow. The contractor was demolishing the masonry wall so we had plastic sheeting up and I basically could not leave my mold-filled bedroom (where I am working.) The contractor was pushing us to do our demo part every day so he could finish up and move on to the next job, so DH and I were frantic and exhausted. And could not even begin to address the mold! So now that bathroom is sealed off with tape. Thank goodness we have another bathroom! We were worried it was the crawl space, which is only about 8-10 inches to the dirt, so any changes or waterproofing in there would entail removing ALL THE FLOORING to joists in the MBR wing, and excavating the dirt. Major, major, major $$$$$. BUT then last night DH made a discovery that someone had put insulation on the OUTSIDE of the sheathing, under the vinyl siding. Perhaps in an attempt to stop the pipes from freezing (which they still do, we discovered in January...) and that insulation is filled with mold. So- we are HOPING that is the only problem. He is planning to investigate it this week. THE HAPPIER PROGRESS UPDATE: The framers are finished, just some minor framing left for DH and I to do: for instance, I could not decide how wide to make the doorway between the new mudroom and the kitchen/pantry area, so I had them frame it to 5 feet. Then we stapled up rosin paper (that pink stuff) on the framed walls to get a feel for the space. I think we're settled on the 36" opening in the pics... it makes the mudroom more a seperate space which I think it wants to be. Blocks a little more light, though. Also when you come in the door, the first thing you see is the pantry area, and narrowing the opening a bit helps direct your view into the house instead... (no door is planned for that opening.) This weekend we finished pulling down the plaster in areas we needed to add blocking for cabinets. DH continued removing old ceiling tiles and knotty pine from the basement, since we had room for it in the dumpster and he's going to tackle the basement next winter. We set up a little temporary kitchen in the pantry area. I know... we won't use the right-hand burners! Here are two shots of the kitchen space. That piece of cardboard on the shopvac represents the island. The 2x4s next to it are the post we can't decide how to detail. The two left-hand openings out to the sunroom (what used to be window and door) will be filled in up to 42" with kitchen counter and backsplash. the right-hand opening is two steps down to DR and LR. We're also going to add a header over the opening into the patry area. This week: 1) investigate Bad Mold. 2) finish designing electrical and run new electrical circuits 3) (hopefully) patch in oak hardwood flooring in the area we ripped up the old kitchen floor. We'll cover it with rosin paper and cardboard and sand/finish it after the drywallers are done....See MoreTiny Powder Room
Comments (32)OP, please excuse me for temporarily hijacking your thread...aprilneverends, when you say you never want to go too "flat" with purple, are you referring to the sheen? If you're referring to the color, how do you choose a purple that isn't flat? I'm not a paint person. Paint hates me actually but I'm soon going to be painting my bedroom purple. I've been stuck in the house with a sick dog for almost 2 1/2 months (he can't leave the house and I can't because he has separation anxiety and he can't get excited) but on Oct 1 I can go pick out some paint samples. Just from what I'm seeing on line, I'm leaning towards BM Tropical Dusk or something with a less gray in it....See MoreMichelle Litzau
6 years agoMrs. S
6 years agoci_lantro
6 years agoapple_pie_order
6 years agoci_lantro
6 years agogroveraxle
6 years agofordtech
6 years agonjmomma
6 years agorococogurl
6 years agoUser
6 years agolast modified: 6 years agoMichelle Litzau
6 years agoci_lantro
6 years agoUser
6 years agoMichelle Litzau
6 years agoci_lantro
6 years agoMichelle Litzau
6 years agoUser
6 years agoapple_pie_order
6 years agokatinparadise
6 years agorococogurl
6 years agoMichelle Litzau
6 years agotiannasteel
3 years ago
Related Stories
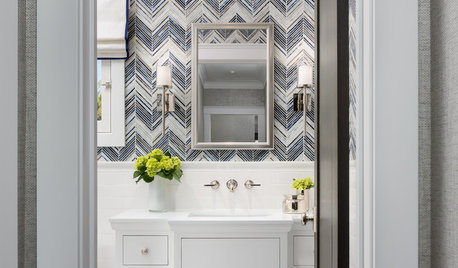
BATHROOM MAKEOVERSRoom of the Day: A Fresh Take on Classic Style for a Powder Room
A better floor plan and tiles in a striking chevron pattern help update a California bathroom with timeless appeal
Full Story
LAUNDRY ROOMSRoom of the Day: The Laundry Room No One Wants to Leave
The Hardworking Home: Ocean views, vaulted ceilings and extensive counter and storage space make this hub a joy to work in
Full Story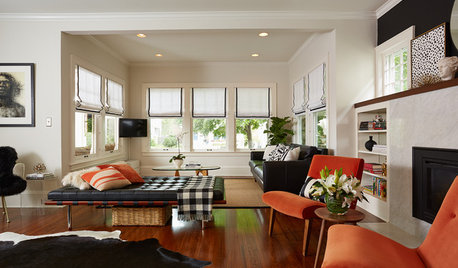
LIVING ROOMSRoom of the Day: A Minneapolis Living Room Goes From Dim to Delightful
A Craftsman-style living room gets lightened up, giving a family some space to gather and play
Full Story
LAUNDRY ROOMSSoak Up Ideas From 3 Smart Laundry Rooms
We look at the designers’ secrets, ‘uh-oh’ moments and nitty-gritty details of 3 great laundry rooms uploaded to Houzz this week
Full Story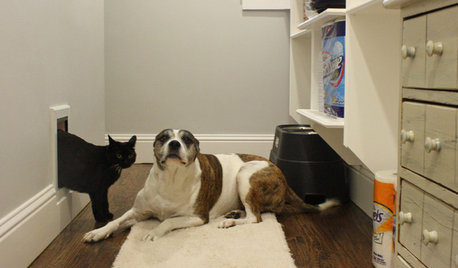
PETSPet-Proofing Your Home: A Room-by-Room Guide
Not all pet dangers are obvious. Keep furry friends safe and sound by handling all of these potential hazards
Full Story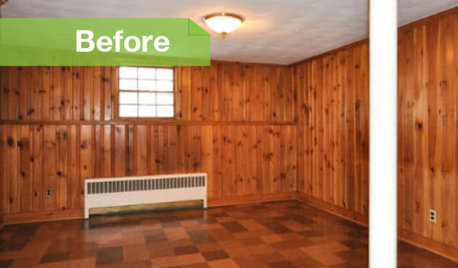
PAINTINGKnotty to Nice: Painted Wood Paneling Lightens a Room's Look
Children ran from the scary dark walls in this spare room, but white paint and new flooring put fears and style travesties to rest
Full Story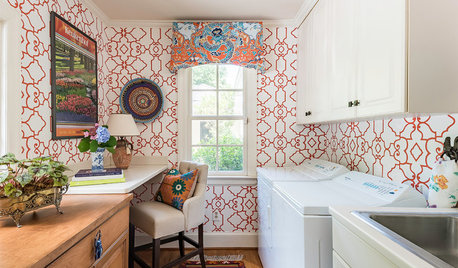
LAUNDRY ROOMSThis Laundry Room Works Hard and Has Fun Too
Designers perk up the multipurpose space with a bold and colorful new look and decor from the homeowners’ adventures
Full Story
TRENDING NOWThe Most Popular New Living Rooms and Family Rooms
Houzzers are gravitating toward chic sectionals, smart built-ins, fabulous fireplaces and stylish comfort
Full Story
LIVING ROOMSLay Out Your Living Room: Floor Plan Ideas for Rooms Small to Large
Take the guesswork — and backbreaking experimenting — out of furniture arranging with these living room layout concepts
Full Story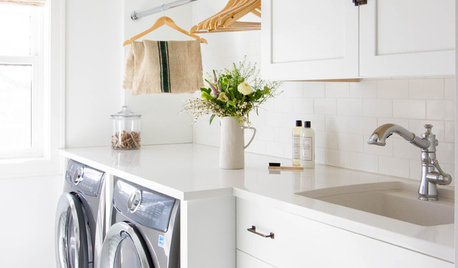
MOST POPULARHow to Remodel the Laundry Room
Use this step-by-step guide to figure out what you want and how to make it happen
Full StorySponsored
Custom Craftsmanship & Construction Solutions in Franklin County



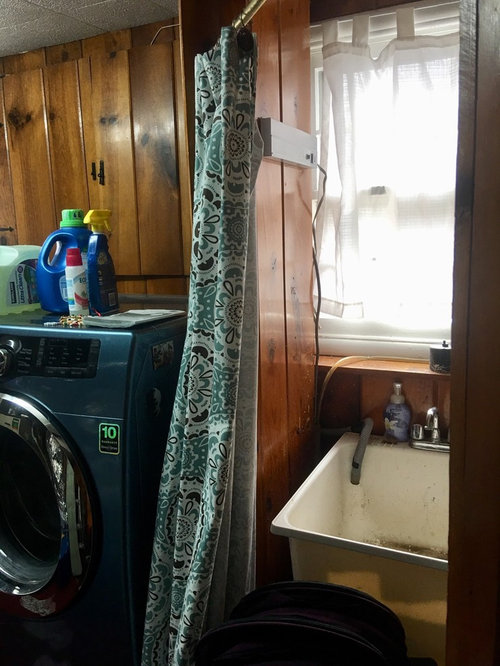
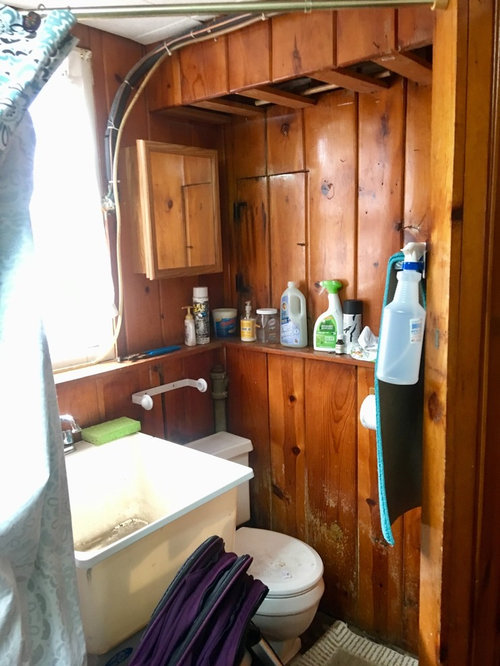
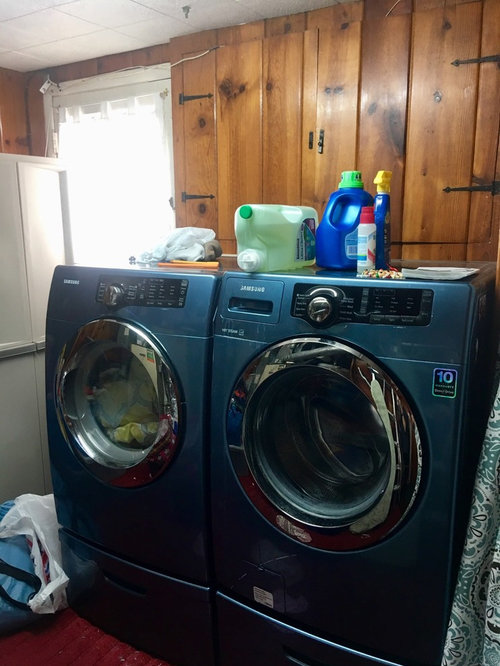
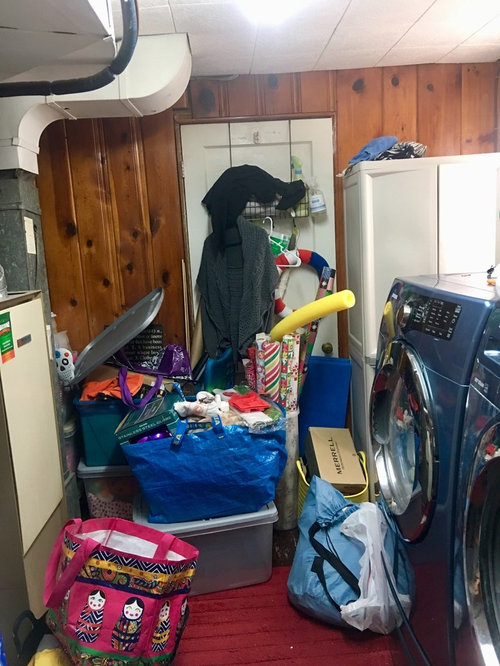
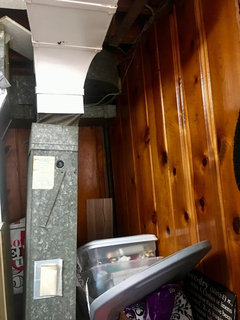

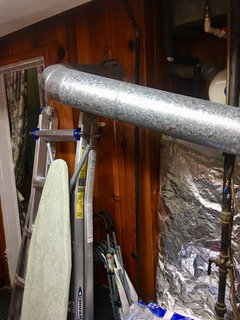
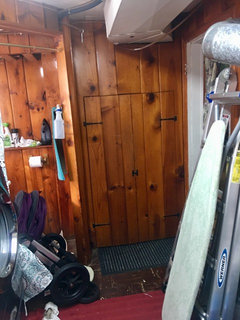



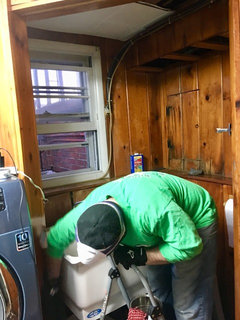

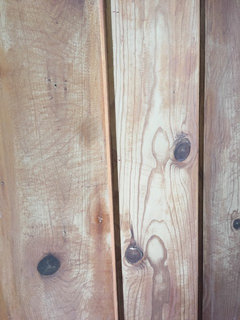


ci_lantro