Need HELP for craftsman window jamb/trim question
SSE
5 years ago
Featured Answer
Sort by:Oldest
Comments (30)
Jeffrey R. Grenz, General Contractor
5 years agocpartist
5 years agoRelated Discussions
Need advice on Craftsman and Victorian Interior Trim
Comments (0)I am moving into an 1860s New England farmhouse that was remodeled to an open floor concept about 15 yrs ago. The downstairs is one big room and a little bland and all windows were trimmed with what I think is called Colonial casing (sort of like a picture frame). The room has high ceilings and just a single board 5" baseboard. The kitchen, however, is partially done in a craftsmen style with the batten board look on all the cabinetry, island and counter bases (windows still have that colonial trim) My question: Is it compatible with the house to replace the window casing with the simple craftsman/mission type window trim as well as batten and board wainscoting on the walls and up the stairs? I like the look and think it will make the room a bit more interesting. And I would like to get closer to having just one style throughout. Mostly the window trim just looks so incongruous...thanks....See MoreNeed help with roof color, siding and trim color and window trim updat
Comments (5)The window trim change would be to Craftsman style. Unless you are doing the work yourself it seems a lot of expense for little difference on upstairs windows. It would, however, be extremely easy to do on your front door as you would only need to change the top board. And you could replace the side lights with solid wood inserts, or you could use textured glass that would obscure the view while still letting light in. While the limestone exterior is very light it has a yellow hue. Simply speaking the easiest way to find colors that work with the warm limestone is to choose a nearby color. That was probably why the trim is green. Since you prefer a modern look, I suggest you keep your siding light and use color only in the trim. Below are two combinations that I like. I darkened the roof color in these pictures....See MoreEntrance question, mixing Colonial and Craftsman... HELP!
Comments (14)HI, I used unpainted wood, the kind intended to be painted, not stained. The trim is sold by the linear foot. It's amazing how much trim there is in a room once you start adding it up, especially when you are doing doors and windows. In my case it was several hundred dollars a room just to buy the trim. If you're adding quarter round, that's even more. So if you're doing an entire house, that could be several thousand dollars, just for the trim. Is this a DIY project? I did mine myself but I had good tools including a trim nailer. If you are doing DIY and you don't have a nailer, this will be a long and frustrating project. Trim work is an exacting job to ensure it looks good. Is there wall to wall carpet in any of the rooms? That add another complexity if there is. I would do one area really well, paint the rest of the existing trim and then see how you like it. Try a header with the existing trim. If you don't like it, remove it. I picked up some headers very inexpensively at my local Habitat Reuse Center. I was going to do exactly what you're thinking of, but decided to renovate my kitchen instead. I still have them in a closet. If you're in North Carolina, I can fix you up with headers for free!...See MoreHELP! Interior Color for a Craftsman House with Wood trims?
Comments (3)This could be a whole color consultation appointment, but some quick suggestions.... First, keep in mind that original Craftsman homes were often quite dark compared to our contemporary aesthetic. Sticking with off-whites works well, and if you want to distinguish different rooms (like you have in your bath/laundry room above), there can still be good flow from room to room. The grey accent wall in the dining area doesn't seem relate to anything else right now, and it doesn't fit with a cohesive plan using off-whites, so I recommend you either use that color elsewhere as well or paint over it. Also, the stringer and stair risers don't appear to relate to other stark white trim anywhere, so I would consider painting over that, as well to avoid your home from becoming too busy visually....See MoreSSE
5 years agoSSE
5 years agoSSE
5 years agocpartist
5 years agodoc5md
5 years agocpartist
5 years agohoussaon
5 years agoCharles Ross Homes
5 years agocpartist
5 years agoJeffrey R. Grenz, General Contractor
5 years agoSuru
5 years agoJeffrey R. Grenz, General Contractor
5 years agoSSE
5 years agostrategery
5 years agoSam Goh
5 years agocpartist
5 years agolast modified: 5 years agoSuru
5 years agomillworkman
5 years agolast modified: 5 years agoSSE
5 years agocpartist
5 years agolast modified: 5 years agoCarpentry Consultants LLC
5 years agoCarpentry Consultants LLC
5 years agoJeffrey R. Grenz, General Contractor
5 years agoSSE
5 years agoSuru
5 years agoSuru
5 years agocpartist
5 years agolast modified: 5 years ago
Related Stories
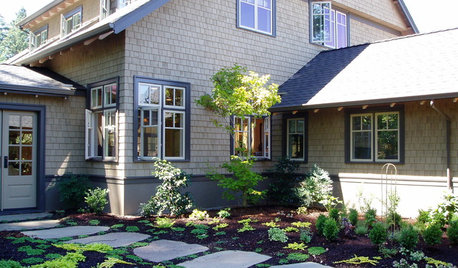
WINDOWSShould My Window Trim Match — or Contrast With — the Sash?
The short answer: It depends
Full Story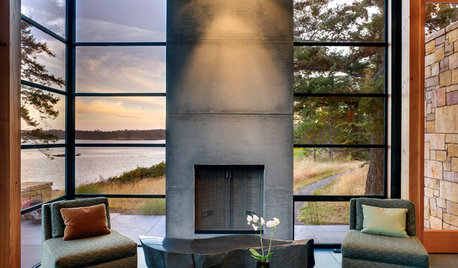
MODERN ARCHITECTUREDesign Workshop: 10 Surprising Twists on Window Trim
These modern approaches to window trim include no trim at all. Can you wrap your head around them?
Full Story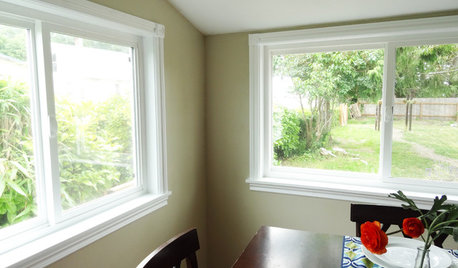
WINDOWSHow to Replace Window Trim
For finishing new windows or freshening the old, window trim gives a polished look with less effort than you may think
Full Story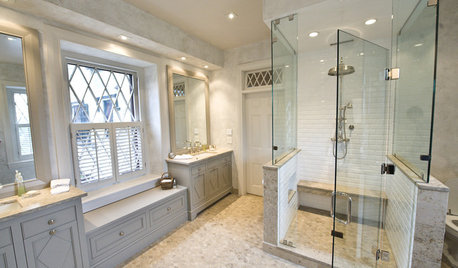
WINDOWSDiamond Muntins Help Windows Look Sharp
As the real deal or a decorative grille, diamond window muntins show attention to detail and add traditional flair
Full Story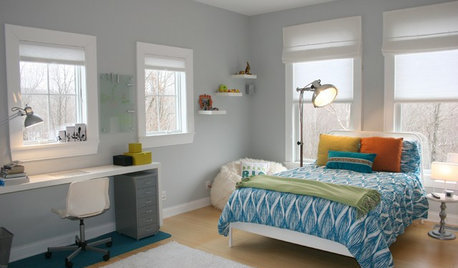
TRIMTrim Color Tips: Get Your White Trim Right
Set off wood tones, highlight architectural features, go minimalist ... white trim is anything but standard when you know how to use it
Full Story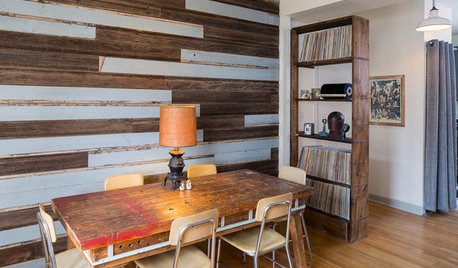
HOUZZ TVHouzz TV: Cool Reclaimed Wood Projects Fill a Craftsman’s Home
Using barn wood, beadboard and beams, this homeowner has crafted furnishings and features for his family’s Chicago home
Full Story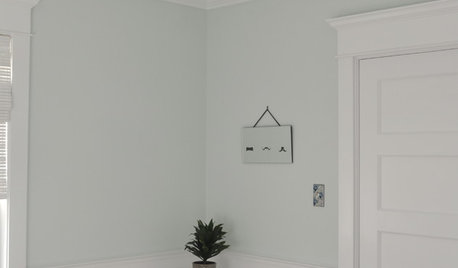
REMODELING GUIDESRenovation Detail: Arts and Crafts Interior Trim
Utilitarian doesn't have to mean afterthought with window and door trim that highlights finely crafted interior openings
Full Story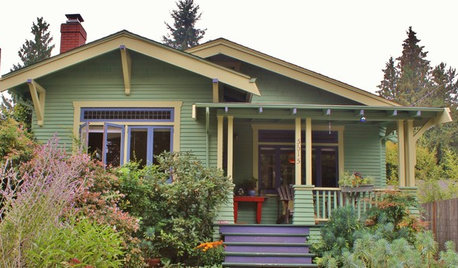
CRAFTSMAN DESIGNMy Houzz: Creative Color in a Seattle Craftsman
A pleasing paint palette, fold-out windows and room for art let a small home live large
Full Story
EXTERIORSCurb Appeal Feeling a Little Off? Some Questions to Consider
Color, scale, proportion, trim ... 14 things to think about if your exterior is bugging you
Full Story
ENTRYWAYSHelp! What Color Should I Paint My Front Door?
We come to the rescue of three Houzzers, offering color palette options for the front door, trim and siding
Full Story


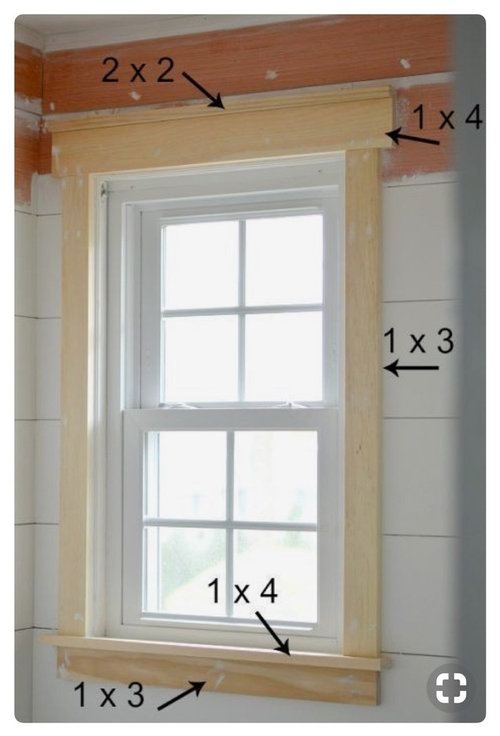
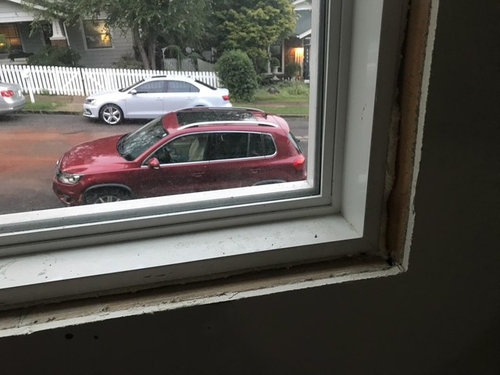
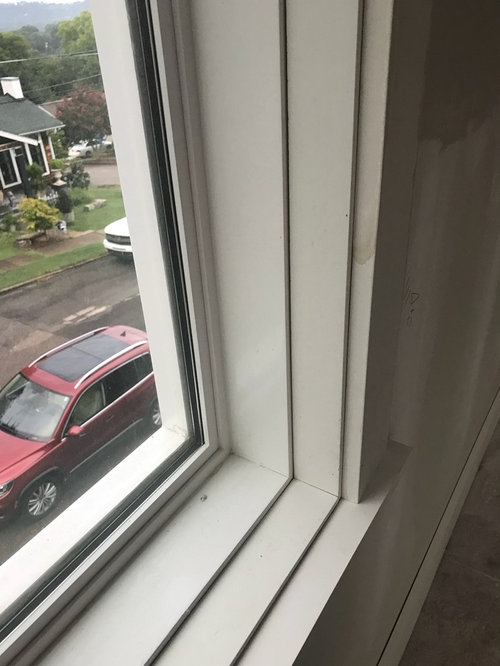
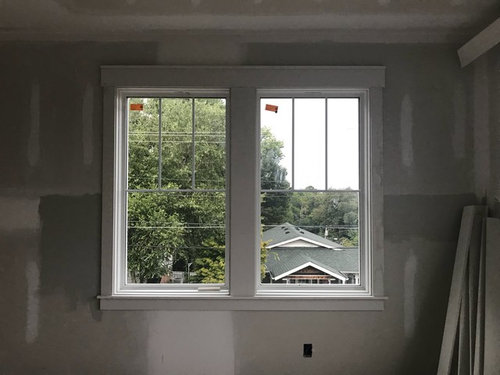
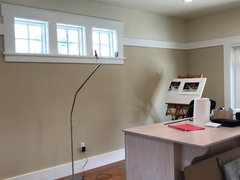
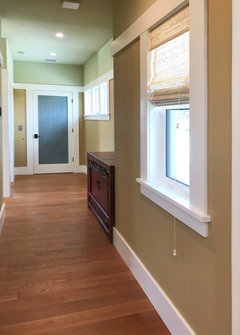
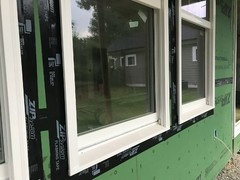
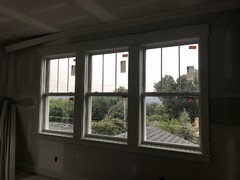
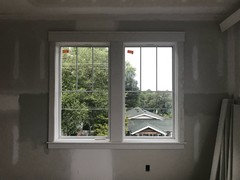
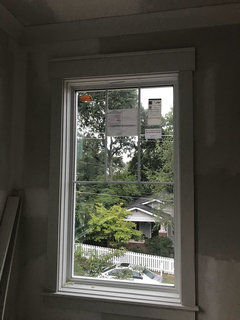
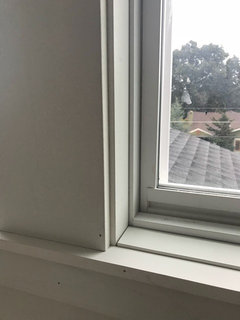
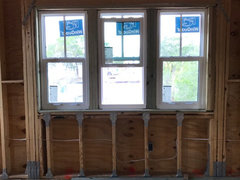
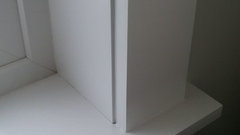
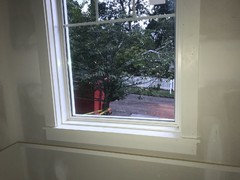
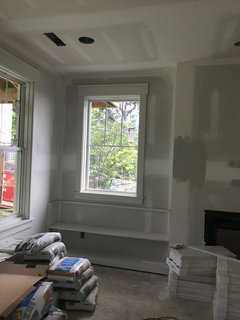
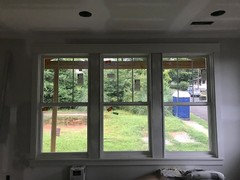




Charles Ross Homes