Help w/ Layout in Bathroom Remodel
Amy
6 years ago
Related Stories

REMODELING GUIDESBathroom Workbook: How Much Does a Bathroom Remodel Cost?
Learn what features to expect for $3,000 to $100,000-plus, to help you plan your bathroom remodel
Full Story
BATHROOM DESIGN14 Design Tips to Know Before Remodeling Your Bathroom
Learn a few tried and true design tricks to prevent headaches during your next bathroom project
Full Story
BATHROOM DESIGN10 Things to Consider Before Remodeling Your Bathroom
A designer shares her tips for your bathroom renovation
Full Story
BATHROOM COLOR8 Ways to Spruce Up an Older Bathroom (Without Remodeling)
Mint tiles got you feeling blue? Don’t demolish — distract the eye by updating small details
Full Story
4 Easy Ways to Renew Your Bathroom Without Remodeling
Take your bathroom from drab to fab without getting out the sledgehammer or racking up lots of charges
Full Story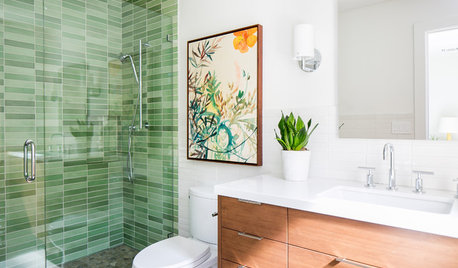
BATHROOM DESIGNTry These Bathroom Remodeling Ideas to Make Cleaning Easier
These fixtures, features and materials will save you time when it comes to keeping your bathroom sparkling
Full Story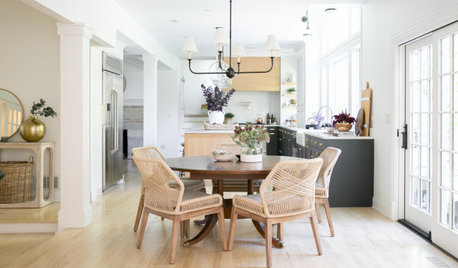
HOUZZ PRODUCT NEWS2 Things That Can Help Keep a Remodeling Project on Track
How you react to a problem can make or break a project. Being nimble and creative can ensure a positive outcome
Full Story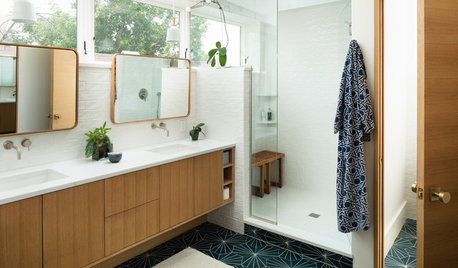
INSIDE HOUZZWhy Homeowners Are Remodeling Their Master Bathrooms in 2018
Priorities are style, lighting, resale value and ease of cleaning, according to the U.S. Houzz Bathroom Trends Study
Full Story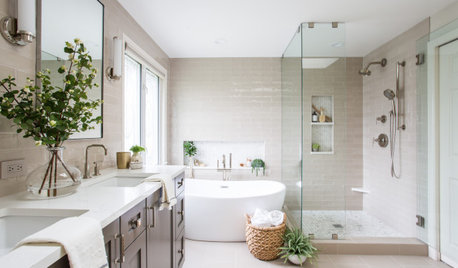
BATHROOM MAKEOVERSBathroom of the Week: Fresh Style and an Airy Layout
A design and remodeling team transforms a couple’s dated bathroom with a new palette, better storage and a roomy feel
Full Story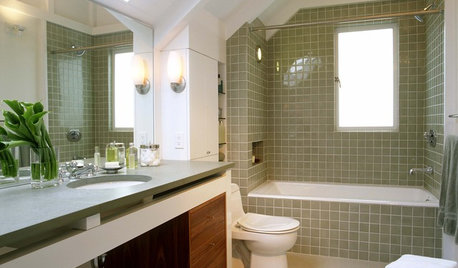
BATHROOM DESIGN12 Things to Consider for Your Bathroom Remodel
Maybe a tub doesn’t float your boat, but having no threshold is a no-brainer. These points to ponder will help you plan
Full StorySponsored
More Discussions



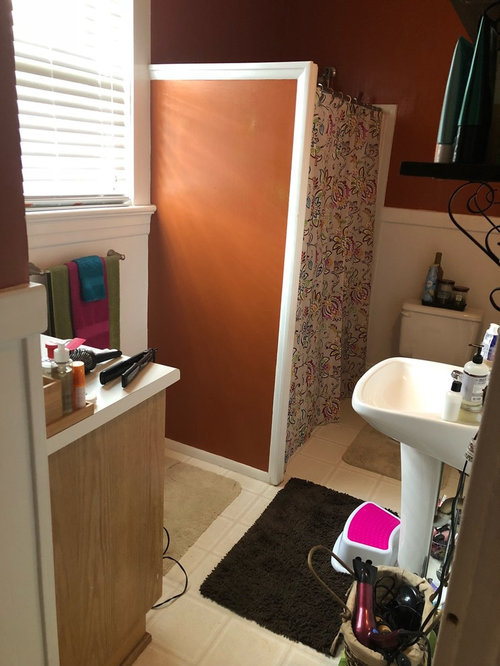
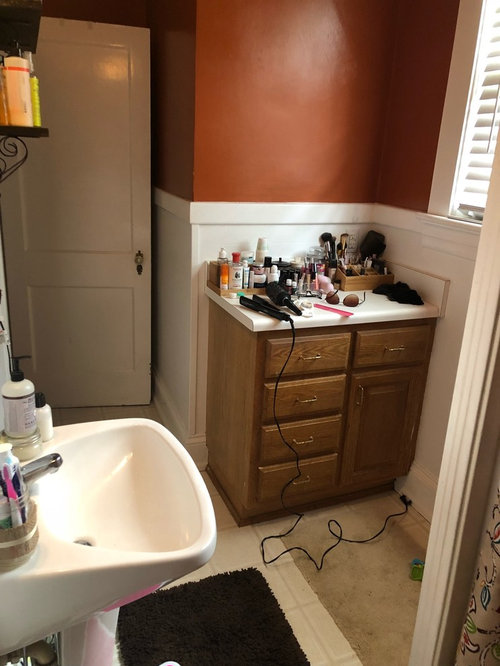
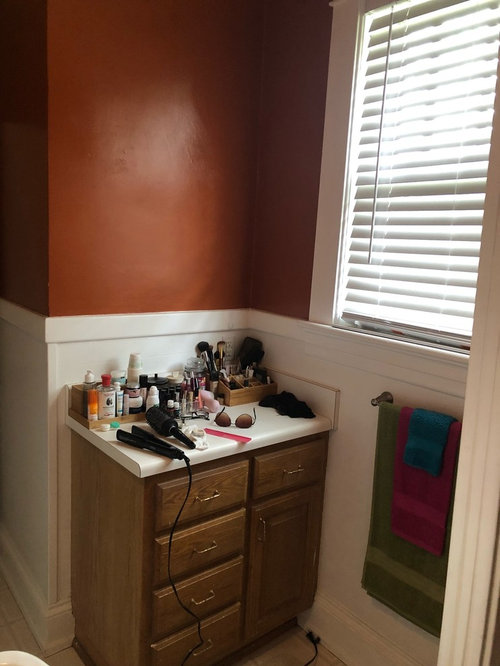





Sina Sadeddin Architectural Design
tackykat
Related Discussions
Bathroom Reveal, Thanks to the Bathroom and Remodel Forums! (pic
Q
Bathroom Reveal, Thanks to the Bathroom and Remodel Forums!X-Post
Q
Helping my parents w/ whole-house remodel; bathroom question
Q
Please Help - back to back bathroom layout / remodel
Q
Kendrah
katinparadise