Bathroom Reveal, Thanks to the Bathroom and Remodel Forums! (pic
enduring
11 years ago
Featured Answer
Sort by:Oldest
Comments (56)
enduring
11 years agolast modified: 9 years agorjr220
11 years agolast modified: 9 years agoRelated Discussions
Bathroom Remodel Reveal
Comments (32)Thanks everyone. firsthome, throughout this thread I give the details of the materials we used. If there's something missing that you want to know, just let me know. juddgirl2, the mirror was not custom. I just knew that I had to find an espresso framed mirror and I tried to find one at least 70 inches since the vanity is 72"â¦which wasn't easy to find. The mirror is actually marketed as a floor mirror. Haven't tried out the tub yet for too long..but it's fairly wide and seems like it will be quite comfortable. AHMIowa_NJ, the size of the bathroom is 8x14. Not sure if this link will work, but this is a link to the layout. Here is a link that might be useful: Layout/Floorplan This post was edited by prbetsi75 on Sun, Mar 23, 14 at 12:14...See MoreMaster bathroom help-crosspost from bathroom forum
Comments (19)olychick, thank you for taking a look. :) I'm relieved to hear you think a white shower pan is best. I am heading out now to find porcelain marble look tiles for the shower walls to pick up the gray as you suggested. I want a shiny finish to the walls. Tell me if you think that's a misstep. I am avoiding marble as I have a marble topped vanity now that is pock marked with etchings. As far as seeing myself in the vanity, yes, I think I will be able to do so. I was planning on a black framed mirror spanning the vanity. My current vanity is 32 1/4" high (as will be the new vanity) and when seated on my vanity stool my reflection is seen up to my chest. The only issue currently is that my knees are pressed against drawers. I failed to mention that I was thinking of using absolute black granite for the vanity top for two reasons: one being cost and the other being to avoid etching. Will doing so deviate too much from my inspiration? Lastly, I had the idea of applying pieces of beveled mirror framed by black molding floor to ceiling along the back wall and continuing behind the toilet (similar to this only floor to ceiling with the exception of base molding & crown): [Traditional Bathroom[(https://www.houzz.com/photos/traditional-bathroom-ideas-phbr1-bp~t_712~s_2107) by Northbrook Architects & Building Designers Michael A. Menn Thoughts? Suggestions? Thank you for reading this far. :)...See MoreSee my bathroom choices over at Bathroom forum
Comments (16)Hi everybody! I have been waiting all summer for it to cool off. It seems that the heat makes my dizziness and nausea worse. I have lost about 15 lbs with being too sick to eat throughout the summer. I just this week got my helper here to help me clean the garage and then I moved the vanity out there and sanded it a bit in the easy places, and got it up on a table. I got the brass floor protectors pried off the bottom of the legs and was pleased to find no holes have been drilled in them. That means that I can drill holes for the feet I bought. I have adjustable feet that will give the vanity an extra 1/2" of height, and that can be screwed up to give another 1/2" if we want. That would make the legs appear to float way too high in the air, so I don't think it will work. the extra 1/2" will have to suffice, with the ability to make the vanity level so that the sink will drain properly. I have also decided that the bail-type handles that came with it are not going to work for us. I can't see us fumbling around trying to grab the bail that has recessed back into the grooves of the handle around it, standing there with water or soap in our eyes. A knob is much easier to use. I had Hubby try using the bail and he vetoed it on the first try and said, "replace 'em!" I am using these on doors of a set of shallow cupboards that will be recessed into the closet of the the neighboring bedroom. I figured they were a sure bet for the six drawers, too. I am not going to use the center drawer anymore, what with all the plumbing going on above it, so I will just fill in those holes. I need to cut away the bottom of the drawer space, then move the drawer support piece to the left or right. It is at dead center right now, and the sink's drain will need to go there. I just have to sand down the fluted areas of the vanity table, then it will be ready to be primed and painted. I am still leaning toward painting it the violet Peace and Happiness. I have purchased more components for the plumbing. I have all of the shower controls and the rain shower head and regular shower head. Still need to get the hand-held and some safety hand-hold bars for the shower area. I still have not finalized a wall tile (looking at fake Cararra tile for the room's walls) or floor tile or the surface for the top of the vanity. We HAVE concluded, though, that we cannot get this job done until Toby, our ever-more-confused beagle/golden retriever mix, dies. He will be 16 at the end of this month. He has spinal arthritis and began vomiting every time he was given his Tramadol or his glucosamine/chondroitin pills, then quit taking them. He had to go on prednisone to control the pain. He is peeing a lot in the house, always on a rug or quilted mattress pad put down for him. The bathroom is his main place to pee. I will not have my new floor grout saturated with dog pee. I don't think the poor guy would cope well with the construction, either. He is now blind in one eye and somewhat deaf. It would be too confusing for him to do all that construction. So even though I can't get Jim over here to do the work, if I could, I would not be able to do it until Toby passes on. So, instead, we are getting new gutters and trim, and getting our four remaining windows replaced. We did the other three windows when we remodeled the kitchen and made the living room into the library/music room. I am in the process of cleaning and decluttering so the window guys can get in to measure!...See MoreBathroom remodel ready to reveal! Laundry too!
Comments (52)Thanks @jejvtr It's the Miele W1/T1 combo with the 4" stacking kit accessory drawer. They have very good dimensioned drawings on their website. And thank you Waverley66! I didn't hate the slate, until I decided on something new. And taking it out was not easy. Shed a tear for the poor tilesetter who carried it out of here in buckets. Ouch! It's really not a great choice for a shower floor. It was flaking off and never really felt clean. The people who owned the house before me had done it, and they were enthusiastic amateurs, I'd say. The pan was done right, but there was little finesse to the whole thing, and the sharp edges used to bug me. The liner was intact below the mud-set pan, but if the material you put on top isn't going to last 20 years, that's a pity. There's a reason I picked a new material literally made from recycled windshield glass. It's tough! Hah! You kind of just described my kitchen, btw. I've got a Bertazzoni range that's "out and proud" with no cabinetry/"tutu" around it at all. It's partly a function of the awkward layout, but I like the more European look of a beautiful range with little embellishment. I even think the way the pressure regulator was plumbed is attractive, so no need to hide it, IMO. The porcelain tile is Cornerstone Slate Grey 12 x 24. It also comes in black, which is pictured in my detail of the tile samples. I almost did the black, but backed off and went with the safer grey. I use it in a lot of projects: it's perfectly neutral and very forgiving in terms of maintenance. Cheap, too ;-) As for the heat of the dryer, I might have mentioned that I did place a thermometer-hygrometer next to the machines. I don't see or feel any significant change, but it is winter here. From what I understand, the heat pump takes care of the humidity. One of the things that helped to persuade me was hearing from someone here who put in a heat pump water heater. Crazy, right? He said his basement has never been so dry! We live in a humid area, and the last thing I'd want is to add to that problem. So far, so good! Thanks again for your kind words. And good luck!...See Moretreasuretheday
11 years agolast modified: 9 years agoontariomom
11 years agolast modified: 9 years agoraehelen
11 years agolast modified: 9 years agosparklebread
11 years agolast modified: 9 years agoenduring
11 years agolast modified: 9 years agocat_mom
11 years agolast modified: 9 years agomabeldingeldine_gw
11 years agolast modified: 9 years agoenduring
11 years agolast modified: 9 years agolillo
11 years agolast modified: 9 years agoenduring
11 years agolast modified: 9 years agoPipdog
11 years agolast modified: 9 years agoazmom
11 years agolast modified: 9 years agoenduring
11 years agolast modified: 9 years agoshanghaimom
11 years agolast modified: 9 years agoVictoriaElizabeth
11 years agolast modified: 9 years agoenduring
11 years agolast modified: 9 years agosochi
11 years agolast modified: 9 years agoenduring
11 years agolast modified: 9 years agomabeldingeldine_gw
11 years agolast modified: 9 years agoenduring
11 years agolast modified: 9 years agoKevinMP
11 years agolast modified: 9 years agoenduring
11 years agolast modified: 9 years agoKevinMP
11 years agolast modified: 9 years agoenduring
11 years agolast modified: 9 years agoangie_diy
11 years agolast modified: 9 years agojanesylvia
11 years agolast modified: 9 years agoenduring
11 years agolast modified: 9 years agomama goose_gw zn6OH
11 years agolast modified: 9 years agoenduring
11 years agolast modified: 9 years agoskipper1960
10 years agolast modified: 9 years agoenduring
10 years agolast modified: 9 years agoskipper1960
10 years agolast modified: 9 years agoenduring
10 years agolast modified: 9 years agoskipper1960
10 years agolast modified: 9 years agoenduring
10 years agolast modified: 9 years agoBirchPoint
10 years agolast modified: 9 years agoUser
10 years agolast modified: 9 years agoenduring
10 years agolast modified: 9 years agoGuse1940
9 years agolast modified: 9 years agoenduring
9 years agolast modified: 9 years agodani_m08
2 years agoBadeloft
2 years agoenduring
2 years agodani_m08
2 years agoenduring
2 years agolast modified: 2 years ago
Related Stories
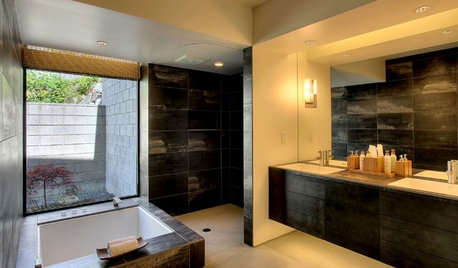
BATHROOM DESIGNPrivate Access: 12 Bathroom Windows That Reveal Only the Views
Be hidden but not hemmed-in with a strategically placed bathroom window that brings an outdoor view but not prying eyes
Full Story
REMODELING GUIDESBathroom Remodel Insight: A Houzz Survey Reveals Homeowners’ Plans
Tub or shower? What finish for your fixtures? Find out what bathroom features are popular — and the differences by age group
Full Story
MY HOUZZMy Houzz: Surprise Revealed in a 1900s Duplex in Columbus
First-time homeowners tackle a major DIY hands-on remodel and uncover a key feature that changes their design plan
Full Story
INSIDE HOUZZA New Houzz Survey Reveals What You Really Want in Your Kitchen
Discover what Houzzers are planning for their new kitchens and which features are falling off the design radar
Full Story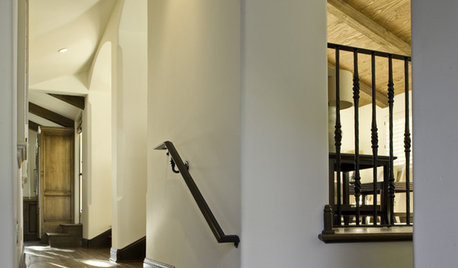
MATERIALSRaw Materials Revealed: Drywall Basics
Learn about the different sizes and types of this construction material for walls, plus which kinds work best for which rooms
Full Story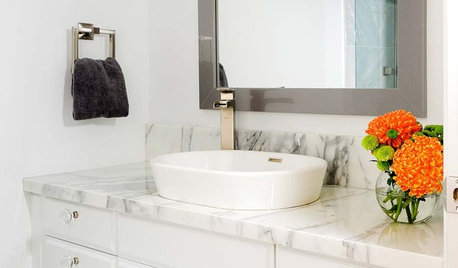
BATHROOM VANITIESAll the Details on 3 Single-Sink Vanities
Experts reveal what products, materials and paint colors went into and around these three lovely sink cabinets
Full Story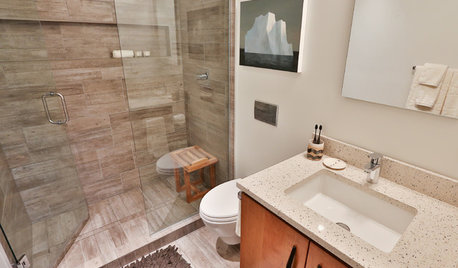
BATHROOM DESIGNSee 2 DIY Bathroom Remodels for $15,500
A little Internet savvy allowed this couple to remodel 2 bathrooms in their Oregon bungalow
Full Story
BATHROOM COLOR8 Ways to Spruce Up an Older Bathroom (Without Remodeling)
Mint tiles got you feeling blue? Don’t demolish — distract the eye by updating small details
Full Story
BATHROOM DESIGNWhy You Might Want to Put Your Tub in the Shower
Save space, cleanup time and maybe even a little money with a shower-bathtub combo. These examples show how to do it right
Full Story
REMODELING GUIDESBathroom Workbook: How Much Does a Bathroom Remodel Cost?
Learn what features to expect for $3,000 to $100,000-plus, to help you plan your bathroom remodel
Full StorySponsored
Zanesville's Most Skilled & Knowledgeable Home Improvement Specialists






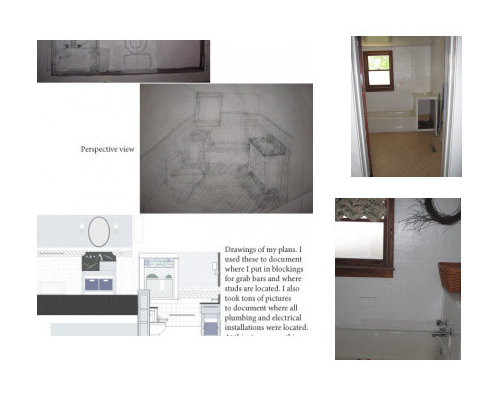
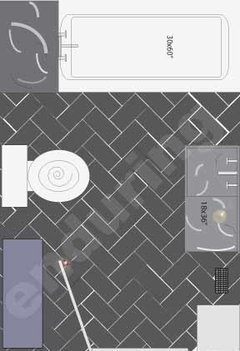




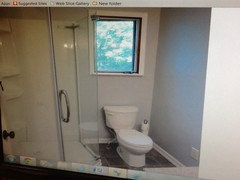

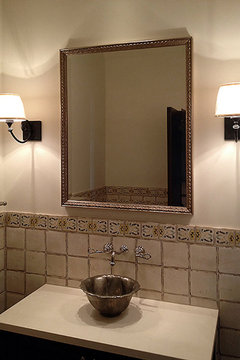






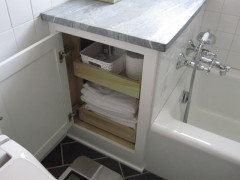



mudhouse