Please Help - back to back bathroom layout / remodel
Teague Dentino
4 years ago
Featured Answer
Sort by:Oldest
Comments (19)
Teague Dentino
4 years agoemilyam819
4 years agoRelated Discussions
Bathroom remodel layout help
Comments (3)I like the floor plan you have. If you to put a 3 X 5 shower with the 5 ft along the wall with the door and one longer vanity in instead of two vanities you would only have a 3 foot 10 inch foot wide aisle between the shower and vanity. I like the open arrangement you have now with two sinks and I think the shower sounds great. If you wanted more tub access, perhaps you could cut back the vanity next to the tub by a foot and make the tub ledge extend over to the vanity in that area and use it as a seat to get in and out of the tub. Perhaps your ledge is already big enough to sit on and you could drop your half wall a couple more inches....See MoreBasement Bathroom Remodel. Need Layout/Design Help
Comments (2)Opinions on your questions: 1. Pocket vs. swing door: I'm not a big fan of pocket doors on bathrooms because they're more of a pain to close and lock. If you close and lock bathroom doors in your house. :-) 2. Benches are not mandatory. I prefer niches for storing shampoo and soap. Benches are usually to put your leg on when shaving. If you do have one in that corner, I'd recommend a triangular shaped one instead of square. There are pre-fab, ready-to-tile benches like this: I think the shower controls are fine where you drew them, on the bottom wall. Other thoughts: 4. code says toilet back to front should be 5' clear. Can you bump the wall a few inches to attain that? 5. I'd hinge the shower door on the other side. That will allow a towel rack on the bottom wall. You can easily fit a 48" vanity in that space. I'd definitely do it. On design, the typical "period appropriate" materials would be subway tiles in the shower and hex tiles on the floor. You could use natural marble on the floor if you wanted to splurge. I used larger hex porcelain in a powder room (not technically "period" but "in the style of"): With a neutral white/gray in the permanent stuff, you could pick your favorite splash of color for the walls. Or use that dark gray that's greenish, and use accessories, towels, etc. for the color. Your dining room is to die for, btw. Great work!...See MoreHelp with bathroom remodel layout
Comments (8)It sounds like this will be a big project and your bathroom may not be usable for several weeks during the renovation. Hopefully, you have a second bathroom to use. I use floor planner for layouts. There's a small annual fee. There are other more sophisticated software tools available. I found floor planner to be the simplest to use. Keeping the toilet vent in the same location will save on plumbing costs. To get a permit from your city, you will need plans to be submitted by an architect. Building Code Requirement: "The minimum interior shower size is 30x30 inches or 900 square inches, in which a disc 30 inches in diameter must fit. Recommended: The distance from the centerline of a toilet and/or bidet to any bath fixture, wall, or other obstacle should be at least 18 inches." Each state and city may have additional code requirements....See MoreHelp w/ Layout in Bathroom Remodel
Comments (4)Amy, Did you see this story from Houzz a few days ago? [A Classic Bathroom Worth Losing A Closet For.[(https://www.houzz.com/magazine/a-classic-bathroom-worth-losing-a-closet-for-stsetivw-vs~106511896) I think they did a great job incorporating many of the ideas that Tackykat mentioned. I'd see if your size and layout comes close to this square footage. Also, can you say why you want a separate tub and shower? How often do you take baths? Are there bath tubs in the bathrooms on the other floors of your house? Could you just make do with a walk in here? Also, will the bathroom be accessed from the master or from the hallway, or both? I recently saw a condo that had a nice bathroom accessible from both the master and the hallway and the layout was done in a way that a pocket door could separate just the toilet and sink from the rest of the bathroom making it both a powder room and/or master bath. I wonder if you could do something like that here....See MoreTeague Dentino
4 years agoemilyam819
4 years agosuezbell
4 years agoTeague Dentino
4 years agoPatricia Colwell Consulting
4 years agoTeague Dentino
4 years agoJAN MOYER
4 years agolast modified: 4 years agoTeague Dentino
4 years agoTeague Dentino
4 years agowickedwhite
4 years agoTeague Dentino
4 years agonessyquinche
4 years agoTeague Dentino
4 years agoJAN MOYER
4 years agolast modified: 4 years agoTeague Dentino
4 years ago
Related Stories
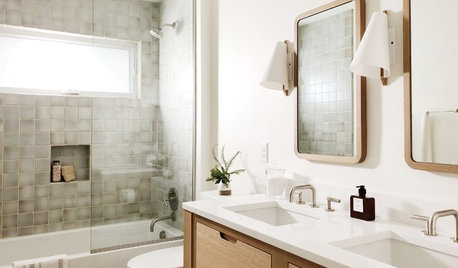
BATHROOM DESIGNBathroom Remodel Brings Back the Midcentury Modern Spirit
This renovated family bathroom is sturdy enough for two teenage boys and stylish enough for their parents
Full Story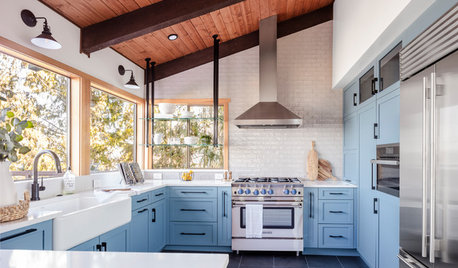
DATA WATCHHome Remodeling Is Back to Pre-Pandemic Levels
Homeowners are contacting pros and embarking on projects to improve their homes, Houzz research shows
Full Story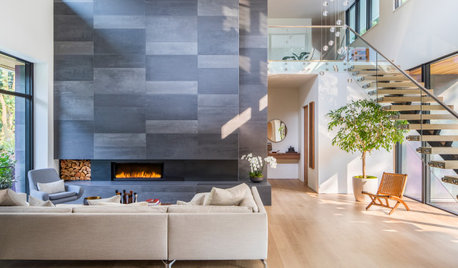
HOUZZ PRODUCT NEWS12 Design and Remodeling Pros Look Back on a Decade of Houzz
For Houzz’s 10th anniversary, some of the home professionals who joined at the start reminisce about the early days
Full Story0
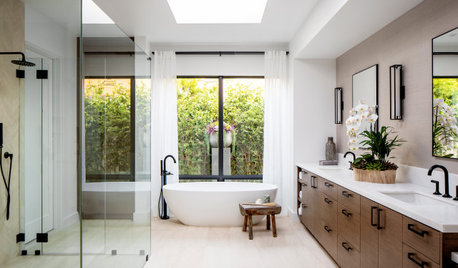
DATA WATCHBusiness Is Back to Pre-Pandemic Levels for Home Remodeling Firms
With strong demand for their services, most firms have a positive outlook, the Q4 2020 Houzz Renovation Barometer shows
Full Story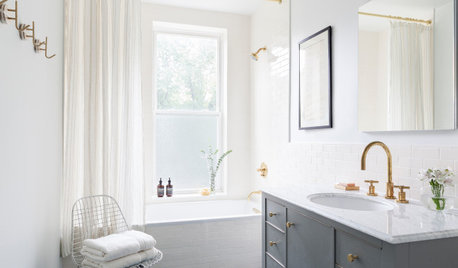
BATHROOM MAKEOVERSBathroom of the Week: Bringing Back a Brownstone Vibe
A designer creates a transitional space that suits her clients’ bohemian tastes and their 1931 home’s architecture
Full Story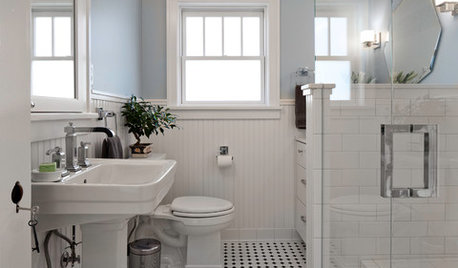
BATHROOM MAKEOVERSRoom of the Day: Craftsman Bathroom Gets Its Good Looks Back
A bathroom renovation in a century-old home combines era-appropriate style with updated touches
Full Story
REMODELING GUIDESBathroom Workbook: How Much Does a Bathroom Remodel Cost?
Learn what features to expect for $3,000 to $100,000-plus, to help you plan your bathroom remodel
Full Story
BATHROOM DESIGN10 Things to Consider Before Remodeling Your Bathroom
A designer shares her tips for your bathroom renovation
Full Story
BATHROOM COLOR8 Ways to Spruce Up an Older Bathroom (Without Remodeling)
Mint tiles got you feeling blue? Don’t demolish — distract the eye by updating small details
Full Story
BATHROOM DESIGN14 Design Tips to Know Before Remodeling Your Bathroom
Learn a few tried and true design tricks to prevent headaches during your next bathroom project
Full Story


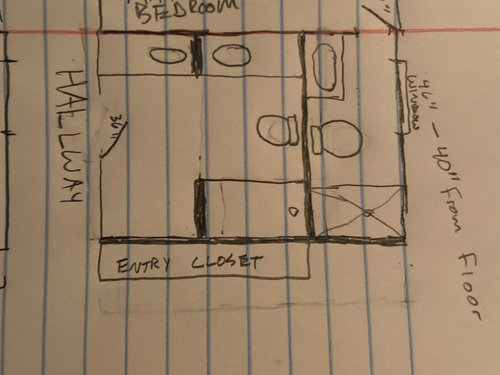
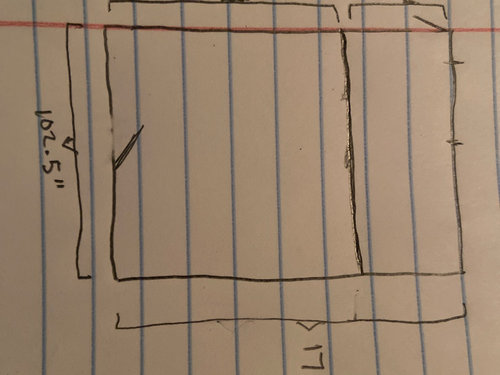
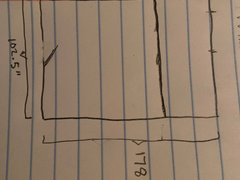

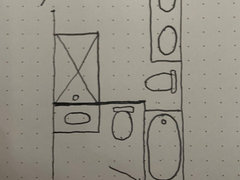

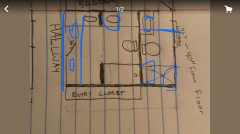
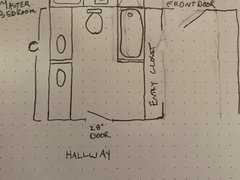



JAN MOYER