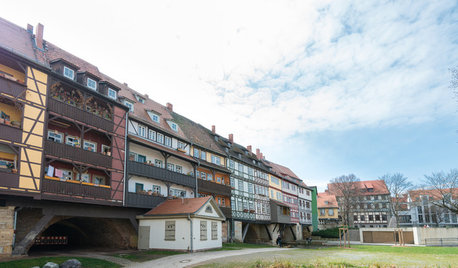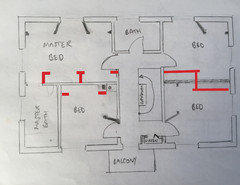Please help with house plans in Germany
Lou Se
7 years ago
Featured Answer
Sort by:Oldest
Comments (14)
Related Discussions
Custom House Plan - Help Please
Comments (16)I have to agree with the above posters: This plan is designed for a narrow, city lot, and although two acres isn't a huge lot, this house plan will appear ill-proportioned for its surroundings. One of the main rules of house building is, The house you build should fit into its surroundings. Also, you're crystal clear on cluster-bedrooms, and this house plan can't provide that -- the staircase prevents it, and if you're moving a staircase, you might as well move on to another plan. For what it's worth, we've lived in two houses with our now 18 and 21-year old children. We've always had clustered bedrooms, and it's neither a good nor bad thing. I wouldn't have minded if they'd been farther away when they were children, and they haven't been "too close" as teens. From what you say, I think you're attracted ONLY to the layout of the main living areas, and they aren't really all that unique. Here are a couple to check out -- all have the kitchen on the exterior, mudroom, etc: All are from Don Gardner's website. The first one is the Cornell and is 2262 sf. The second is the Avant and is 1856 sf. The third is Devon and weighs in at 1972 sf. I'm not saying, "Oh, you should use one of these." Rather, I'm sharing them as an example of something that fits your main criteria AND would work better on your lot; being wider than they are long, they'd appear more proportional to the space. Finally, a note: When you find a house plan that you like, see if your website offers "other houses by this designer" or "house plans with similar floor plans". These will take you to house plans similar ... but slightly larger, slightly smaller, with slightly different features, and that'll be a help in finding that'll work for you....See MoreHelp! House plan seems not right.... please critique
Comments (24)The simplicity of the plan is not its downfall. While it has flaws, it lacks the flaws of your typical mcmansion. Which have become so common, it seems their absence is now perceived a flaw by some. Tack on this, that and the other, go four rooms deep, disregard that a house needs a roof, have five living spaces in a four person household, a double height foyer, a dome somewhere ill fitting, disregard all need and build with the trend. oh and a faux dormer and small shutters nailed down. The plan is not for everyone, and needs work. But aspects of it are quite suitable for some owners. If you don't want a lot of separation between public and private spaces, & want to hear what's going on at one end from the other, for instance, that aspect is fine. The question is whether that's what op wants, but it in itself is not a flaw. the kitchen definitely needs work. and assuming there is some level of interest or potential to the garden, a better link to the indoors is needed. but the general idea isn't too bad....See MoreHelp Me find information on this 90’s Victorian house plan....Please!
Comments (13)Interesting, my grandparents built almost this same floor plan in the 1980s, but with a shed contemporary style and an attempt at passive solar design. Their house had the master on the main floor with access to the main floor bath both from the hall and through the closet. That bedroom was a little larger at probably 12x14, and the kitchen was probably 12x14 also, with an L-shaped layout and an eat-in kitchen table. The dining room was instead a deck, and the portion of the 2nd floor deck off the second floor guest suite that fell over the kitchen was instead an office. 15 years later they expanded the house by removing the deck and building a dining space, rearranged the kitchen to take up the full original footprint, and a third 2nd floor bedroom. Their house is compact, but has served them well for 35 years now. It probably helps that it also has a basement for storage....See MoreHelp Please! - Re-configure Split-Level Foyer House Plan
Comments (7)I agree with @calidesign about the bathrooms. If you close up the door on the right of the master bath and convert the other one to a pocket door, you would have space for a nice, large shower, a double vanity and possibly a little extra storage space. For a guest/downstairs bathroom, I would remove the small closet from the 2nd bedroom (there's already a large walk-in in there) and bathroom door, and convert the doorway near the bottom of the stairs to a pocket door. By removing one of the doors and absorbing the closet space into the bathroom, you will have a more spacious bathroom with storage and room for a larger vanity with counter space. I don't think it's worth sacrificing kitchen space or master bedroom space to put in a guest bathroom upstairs, unless you have guests over a lot (in which case you could create a small bathroom on the left side of your kitchen, but you will lose valuable real estate). I honestly don't see anywhere else it could go upstairs without putting in obtrusive walls in your living room. You could narrow the foyer but because your ceiling are so high, I think it would end up costing a lot for just a small bathroom. Also, it would throw off the symmetry of your house quite a bit (looking at the entrance from the open space, one side would be open and the other closed off; the window would be off-center)....See MoreLou Se
7 years agoUser
7 years agocpartist
7 years agogalore2112
7 years agoLou Se
7 years agolast modified: 7 years agoLou Se
7 years agoLou Se
7 years agoLou Se
7 years ago
Related Stories

WORLD OF DESIGNThe Romance of Living on Germany’s Medieval Merchants’ Bridge
The Krämerbrücke is lined with ancient houses still occupied by local artisans. Take a tour of the bridge and one of its historic homes
Full Story
MOST POPULARCrowd-Pleasing Paint Colors for Staging Your Home
Ignore the instinct to go with white. These colors can show your house in the best possible light
Full Story
HOME OFFICESQuiet, Please! How to Cut Noise Pollution at Home
Leaf blowers, trucks or noisy neighbors driving you berserk? These sound-reduction strategies can help you hush things up
Full Story
COLORPaint-Picking Help and Secrets From a Color Expert
Advice for wall and trim colors, what to always do before committing and the one paint feature you should completely ignore
Full Story
SELLING YOUR HOUSE10 Tricks to Help Your Bathroom Sell Your House
As with the kitchen, the bathroom is always a high priority for home buyers. Here’s how to showcase your bathroom so it looks its best
Full Story
SELLING YOUR HOUSEHelp for Selling Your Home Faster — and Maybe for More
Prep your home properly before you put it on the market. Learn what tasks are worth the money and the best pros for the jobs
Full Story
DECLUTTERINGDownsizing Help: Choosing What Furniture to Leave Behind
What to take, what to buy, how to make your favorite furniture fit ... get some answers from a homeowner who scaled way down
Full Story
SELLING YOUR HOUSE5 Savvy Fixes to Help Your Home Sell
Get the maximum return on your spruce-up dollars by putting your money in the areas buyers care most about
Full Story
DECLUTTERINGDownsizing Help: How to Edit Your Belongings
Learn what to take and what to toss if you're moving to a smaller home
Full StorySponsored
Columbus Area's Luxury Design Build Firm | 17x Best of Houzz Winner!








User