Help! House plan seems not right.... please critique
Ms.
6 years ago
Featured Answer
Sort by:Oldest
Comments (24)
Ms.
6 years agomillworkman
6 years agoRelated Discussions
Please Critique my House Plan
Comments (28)not sure I'm seeing this correctly since I don't believe anyone mentioned this(the print is small for my eyes this late at night.... he, he).... Do your guests have to access the powder room via the kitchen walkway? If so, that would bother me in my home. I'd prefer to see a hallway running down to that bathroom, with maybe a doorway in that hallway so you could still get from kitchen to dining room. I would want my kitchen a bit more seperate from people traipsing to use the restroom. I see another bathroom across the house near the future inlaw suite. Perhaps you will have that for your guests instead? Everything else looks great to me. That kitchen is going to be a beauty, and I'm a huge fan of the pillars. :o) Again, sorry if I read your plans wrong. I just can't see the first floorplan (which I do prefer, for sure!) words very well. Looks like it will be a wonderful home. And being gifted 8 acres AND a pond. How sweet is that?!!...See MoreHelp Critique Home Plan
Comments (9)This plan is first-cousin to my plan. Don Gardner has at least 20 plans with this basic layout, but the details vary. My thoughts: - If you want this house ... but rooms 10-20% larger, you'd be smart to choose one of the other plans that already have rooms 10-20% larger. It'd be easier to pick an interior that fits your needs and tell them, "Now make the exterior look something like this" than to adjust all the interior space ... which would change the exterior anyway. Note the way the roof runs: Making wider rooms would be easy because it would just stretch the roof the long way; however, making deeper rooms would require changes in the engineering and with of the trusses. - Personally, I think the bedrooms are a comfortable size, but the great room is small. I know, it looks big now, but remember that you're going to have to leave spaces open for walkways. - I looked at this plan's photographs (was it called the Kellwater?), and I found the house very busy. Obviously part of it was that the homeowners had too much furniture for the size of the house, and they like busy wallpaper, but I also found the ceilings "too much". - I do not like the plan of making the storage area into a mudroom. This'll bring you into the dining room, and you'll have to scootch around the table. Coming in right there by the utility room is a better plan -- and you have plenty of space in the utility room to include drop-off space for shoes and coats. - Without it becoming a thoroughfare to the garage, I like the dining area. I'd go with a built-in banquette to maximize seating, and it'll be adorable. - I like the kitchen, but it lacks storage. With this amount of cabinetry, I'd want a pantry somewhere ... but I don't see anywhere to put it. - In fact, except for the master bedroom closet, the whole house is skimpy on storage. I suggest you print out a copy of the floorplan and highlight the storage space; you won't highlight much, and that visual will be a warning. - I agree with not vaulting the kids' bedrooms. - I do not like the layout of the kids' bedrooms. I grew up in the bedroom just off the kitchen, and I overheard a bunch of adult conversations (particularly during my parents' divorce) that weren't good for me. On the other hand, the other kid's bedroom is pushed to the back and is farther than ideal from the bathroom. I'd like it better if you could bring the farthest kid's bedroom forward and push the utility room to the back ... but then you end up with a very long walk for the master bedroom's dirty clothes. And this far-back bedroom necessitates a long hallway, which eats up a lot of space in a 1500-ish square foot house. - I feel like the cathedral ceiling in the great room runs the wrong way. I think it ought to "peak" over the fireplace. This, of course, is opinion. - Where do you anticipate placing the TV in the great room? Personally, I'd do away with the linen closet in the master bath ... which would allow you to expand the shelves in the great room, allowing you a TV space next to the fireplace. - The master bathroom and closet are a mess. Do you really want a tub facing the front porch? Look at the photographs of the interior; you have a pinchspot leading to the master bathroom's toilet. And I'd want to flip the closet and bathroom so the bathroom could be on the corner /receive light from two sides. - The exterior is charming, but when you look at the plan, that little "wall" by the front door is just odd ... and it blocks you from having natural light in the kids' bathroom. - It'll be years before the kids want to play in the bonus room away from you, so I'd be tempted to leave it unfinished for now. But be sure the floor is built to support a room later; it's way cheaper to do this up front....See MorePlease critique our retirement home floor plan
Comments (30)Being retired, I don't want a lot of floor space and rooms to clean. I agree. I HAVE 40' OF 3' deep closets just for 'stuff'. Kitchen. Towels. Sheets. Cleaning. Vacuums. Sewing. Whatever. !! I LOVE LOVE their M. bedroom closet. Hmmm, this makes me want to measure my proposed closet space. I'm not sold on the idea of 3' deep closets though ... too shallow to be walk-in closets, yet they take up square footage and must be heated/cooled. As I am a homebody, and just fully retired I do not need all the 'good' clothes I have. I'm remembering cleaning out my grandmother's house when she moved out /went to live with my uncle at age 99. She was holding on to SO MANY "good clothes". She loved her job and enjoyed dressing professionally; plus she and my grandfather "went out" often and took fancy vacations, so she had piles of evening gowns ... all so tasteful and so "her". At age 99, those days were past, yet her clothing filled the closets of all three bedrooms in her house ... filled them to the point that it was difficult for her to store the comfortable elastic-waist pants and embroidered sweatshirts that became her standard everyday fare in her elderly years. She was NOT open to getting rid of ANY of those clothes, even though she had lost weight from a size 12-14 to a size 6. She had good memories attached to those clothes, but she was never going to wear them again, and no one else wanted her business suits, though they were very stylish (and expensive) in the 1980s. To make her happy, I purchased plastic bins and carefully put all those things away (wrapped in white tissue paper, boxes labeled diligently according to her requests). We all know that this makes NO SENSE. Sometimes having LOTS of closet space just allows you to build up /save clothing that, in all honesty, you know isn't going to be used again....See Morehouse plan critique please!
Comments (10)CP - Sorry I missed your comment earlier and my drawing is so poorly lit - my current house has awful lighting! The storage to which I think you are referring is actually inside the garage, it’s 2x8 or 10 something - basically a reach in closet. On the other side of the that inside the house is a run of cabinets and the fridge spot (almost directly across from the end of the island). I might be wrong though. As for the bathroom/closets - I have looked at dozens of different JNJ style bathrooms and ultimately decided just to have one door and have it accessible from the hallway due to the space in that area, so that’s how the closets ended up on the exterior wall. I miss having a window now in my own bathroom, so that is something I’m still looking at for the kids bathroom. But the other kids, (who will be sharing the other bedroom and single bathroom until they are a little older) won’t have a window so it doesn’t hurt to be fair does is it?? But it does seem like a wasted opportunity for sure....See MoreVirgil Carter Fine Art
6 years agoNajeebah
6 years agoAlan Lnu
6 years agoNajeebah
6 years agoPatrick Blackmon (8a)
6 years agoVirgil Carter Fine Art
6 years agoMs.
6 years agoErin
6 years agobeckysharp Reinstate SW Unconditionally
6 years agolittlebug zone 5 Missouri
6 years agoNaf_Naf
6 years agoUser
6 years agozorroslw1
6 years agoMs.
6 years agoNajeebah
6 years agoNajeebah
6 years agoPatrick Blackmon (8a)
6 years agolast modified: 6 years agoUser
6 years agoMark Bischak, Architect
6 years agoNajeebah
6 years ago
Related Stories

LIFE12 House-Hunting Tips to Help You Make the Right Choice
Stay organized and focused on your quest for a new home, to make the search easier and avoid surprises later
Full Story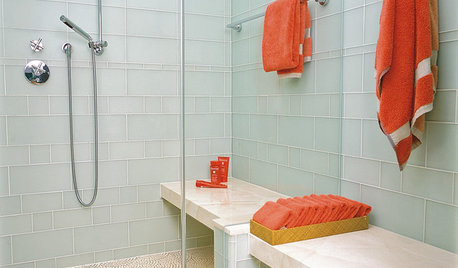
REMODELING GUIDESHouse Planning: How to Choose Tile
Glass, Ceramic, Porcelain...? Three Basic Questions Will Help You Make the Right Pick
Full Story
COLORPick-a-Paint Help: How to Create a Whole-House Color Palette
Don't be daunted. With these strategies, building a cohesive palette for your entire home is less difficult than it seems
Full Story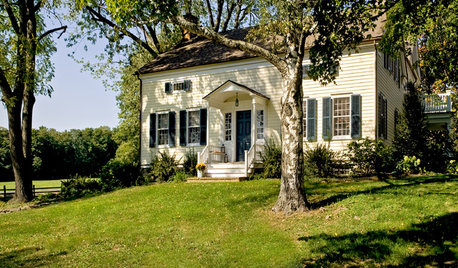
CURB APPEALClues to Finding the Right Color for Your House
Waffling over the rainbow of color options for your home's face? This advice from an architect can help
Full Story
REMODELING GUIDESHouse Planning: When You Want to Open Up a Space
With a pro's help, you may be able remove a load-bearing wall to turn two small rooms into one bigger one
Full Story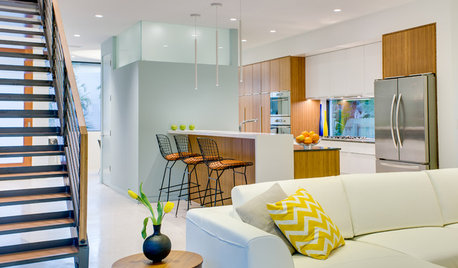
SELLING YOUR HOUSEThe Real Scents That Will Help Sell Your House
Ditch the potpourri and baked cookies. Follow these guidelines on scents to use and avoid to help sell your home
Full Story
KITCHEN DESIGNHouse Planning: How to Set Up Your Kitchen
Where to Put All Those Pots, Plates, Silverware, Utensils, Casseroles...
Full Story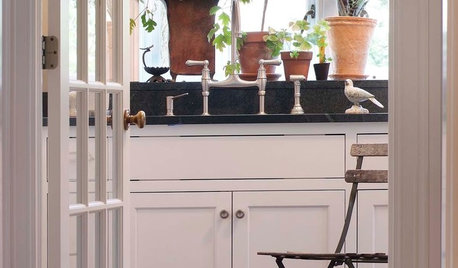
HEALTHY HOMEDecorate With Intention: Let Your House Help You De-Stress
Break free of automatic TV time and learn how to really unwind and recharge with these easy ideas that don't cost a dime
Full Story
CONTEMPORARY HOMESFrank Gehry Helps 'Make It Right' in New Orleans
Hurricane Katrina survivors get a colorful, environmentally friendly duplex, courtesy of a starchitect and a star
Full Story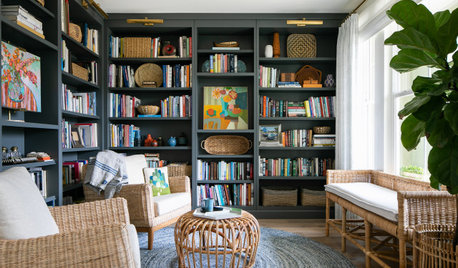
FEEL-GOOD HOMESimple Pleasures: Plan a Rejuvenating Retreat at Home
Crave a quiet day or a weekend devoted to yoga? Design a mini retreat without going anywhere
Full Story




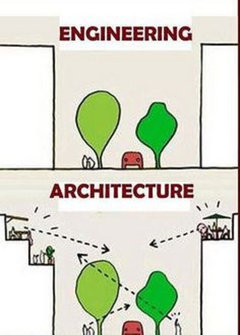


beckysharp Reinstate SW Unconditionally