Master bath feedback
7 years ago
last modified: 7 years ago
Related Stories

BATHROOM DESIGNSweet Retreats: The Latest Looks for the Bath
You asked for it; you got it: Here’s how designers are incorporating the latest looks into smaller master-bath designs
Full Story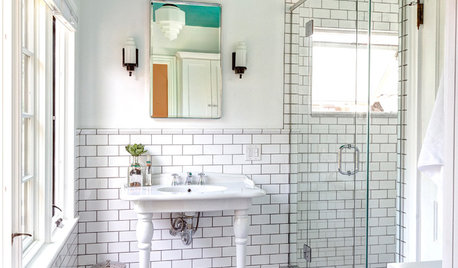
BATHROOM DESIGNRoom of the Day: A Splash of Turquoise in a Vintage-Inspired Bath
An Ohio couple’s Victorian-era home and love for art deco style shape their new master bathroom
Full Story
REMODELING GUIDESHave a Design Dilemma? Talk Amongst Yourselves
Solve challenges by getting feedback from Houzz’s community of design lovers and professionals. Here’s how
Full Story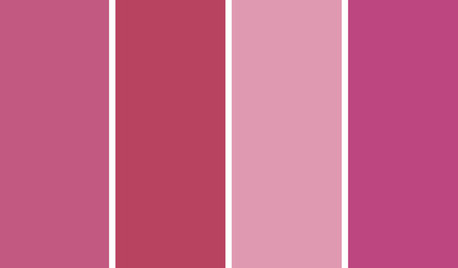
COLORBathed in Color: When to Use Pink in the Bath
Even a sophisticated master bath deserves a rosy outlook. Here's how to do pink with a grown-up edge
Full Story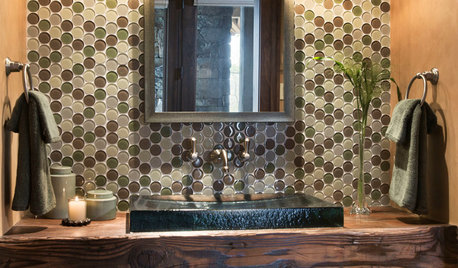
BATHROOM DESIGNPowder Room Essentials to Keep Guests Happy
Set out these bathroom necessities (hello, hand towels) to make your company comfortable and your parties run smoothly
Full Story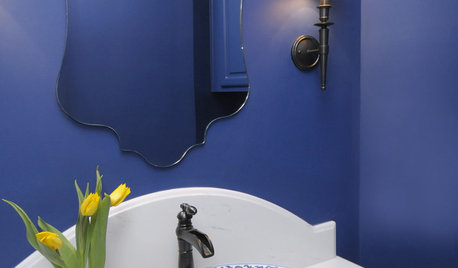
BATHROOM DESIGN8 Bold Paint Colors for Your Powder Room
Turn your powder room into a exclamation point with a bold shot of red, raspberry, hyacinth, rich brown or stormy blue
Full Story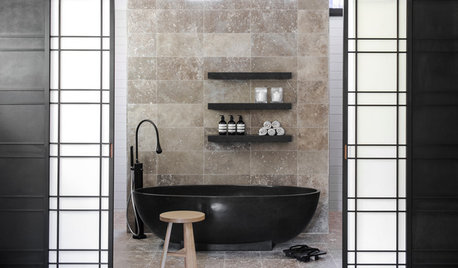
SHOP HOUZZShop Houzz: Create a Striking Master Bath
Style a master bath in 3 steps with beautiful tile, a modern vanity and sleek accessories
Full Story0
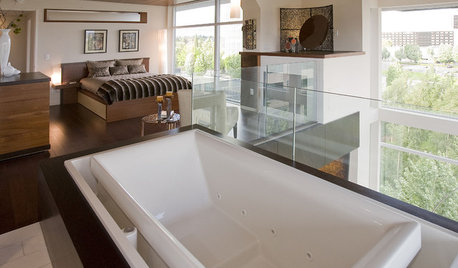
BATHROOM DESIGNDaring Style: Bedroom and Bath, All In One
Loft-Like Open Plans Remove the Master Bath Wall. Is This Look for You?
Full Story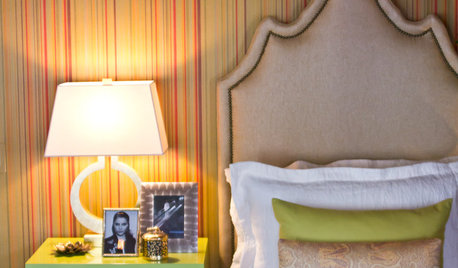
HOUZZ TOURSSan Francisco Decorator Showcase: Glorious Bedrooms and Baths
Peek Inside the Master Bedroom, Guest Rooms and Baths of 2011 Show Home
Full Story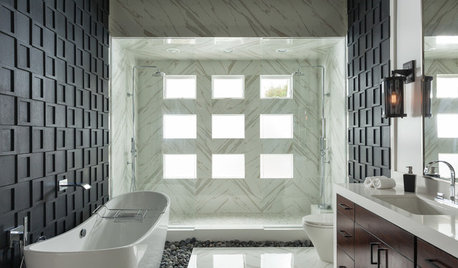
ROOM OF THE DAYRoom of the Day: Graphic Style for a Zen Master Bathroom
A master bath remodel in Southern California brings in light, river stones and bold ideas in bunches
Full Story




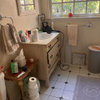
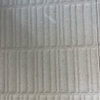

mrspete
sheloveslayouts
Related Discussions
Floor plan feedback...especially master bath
Q
Need feedback on master bathroom layout -- Soffits? Mirrors?
Q
Master bed/bath reno feedback
Q
Floor Plan Advice/Help - MasterBed too big, MasterBath too small?
Q
KatonahmomOriginal Author
emilyam819
stu2900