My tiny, 56 square foot primary bath before and after a total gut.
10 days ago
last modified: 9 days ago
Featured Answer
Sort by:Oldest
Comments (27)
- 10 days ago
- 10 days ago
Related Discussions
Before and after Entry way
Comments (80)Goodness, Suddenly old threads are reborn! Thank you all so much. As many of us here know, these big projects take so much time and effort and resources that you can really sour on them by the end. So it really, truly, makes you day when someone likes what you've done. Thanks. Andi K, The link below is for the lights. I really love them. I wanted two lights because i wanted them over a rectangular entry table. But when you enter, the hall goes straight through to the back patio and the pond, and i didnt want the lights to obscure the pond view. These are so airy! (BTW I would imagine they can be found in less costly versions, although at the time I could not find the size I wanted anywhere else and I caved for these. I can't say they are great value, though they are great quality) Lake Girl - my kitchen is STILL not totally finished, and I am waiting for that before I post. Let's just say it now involves courts, sigh. Someday I will give in and post it anyway. Polly, thank you! I am very proud of them because from the time we started our 2+year whole house project I felt the choice of front door was important. In then end I overruled all sorts of fussy ideas from the professionals and chose these doors. I think they fit my vision for the style of the house, which I call "farmhouse, after a particularly good crop" and DH calls "Shaker, but without all the frills". Funny though, I guess we don't have too many farmer friends or equestrians. When confronted with our front door, they never seem to know how to unlatch it. They just slide the whole thing over ... Here is a link that might be useful: my entry hall lights...See MoreModern Kitchen and More Reveal - Before and After
Comments (87)Weird - I didn't even notice that the number of pictures went way down. It's very good information for anyone doing a reveal thread who enjoys before/after pictures. All the pics are copyright (me), not anyone's site. With the laundry room we're caught between a rock and a hard place. It's in the garage right now, a long trek from anywhere and it's complicated but there are water/drain/dryer vent issues that cannot be reconciled at that location. To move the washer/dryer to the area with three bedrooms we would completely lose a bedroom or bathroom. We no longer plan on having it directly off the master bedroom, however by process of elimination it will either be off the master bathroom or (large) master closet. Luckily both areas are ideal in terms of utilities/venting and where laundry is generated, and they're reasonably easy to access from the other three bedrooms. Wish we could have a dedicated laundry room but the floorplan of the house pretty much eliminates that possibility....See MoreLayout experts..help! Gut redo, remove walls, etc?
Comments (39)So here's my train of thought on this one. Move the TV to the right of the fireplace (closing up that window), Change the french doors to a 6' wide fixed casement picture window, and add a full-lite swinging door to the short wall to the deck. The goals being 1) your view will actually be much better through a giant picture window than french doors 2) make full use of that former mudroom by fully incorporating it into the kitchen 3) direct traffic around kitchen. We have a mountain view and the house used to have a sliding glass door in the living room. The center frame of the slider went right through the middle of my mountain, so I changed the slider to a big 6' picture window; it frames the mountain perfectly now. We added a full-lite swinging exterior door for access to the deck in a location that doesn't impede view as much. My kitchen isn't much bigger than your mudroom, so I don't exactly know what one would do with approximately 24'x10' worth of designated kitchen space. That's huge. Don't pay too much attention to where I put kitchen fixtures as I just kind of threw them in there. I just wanted to toss out the idea of changing the doors. Also, it's nice to be able to see the fire and the TV at the same time, right? :-)...See MoreHelp design a teeny tiny kitchen in a teeny tiny vacation rental
Comments (241)Jillius, I made the Saturday afternoon "deadline" he wanted. I didn't think I would. But, thanks to you and everyone's incredibly generous help, WE did it! I'm thrilled with the plan! I read through the thread again just now. It is completely blowing my mind to see how the design evolved and changed over the course of a week into what we have now. Everyone played an important part with all their input. I will be forever grateful to all of you. It might take a few years to have it all up and running, but I will keep you all posted on the progress. I will start a new thread whenever he gets the walls and roof on. Laughable, I'm am dead serious, just last night my husband said, "You are going to have to start calling me 'Mr. Rebunky' on your GW." Hysterical you said that. Imgch, thanks. I love your reveal! I'm going to go look at all your eye candy again right now. Aloha!...See More- 10 days ago
- 9 days ago
- 9 days ago
- 9 days ago
- 9 days ago
- 9 days ago
- 9 days ago
- 9 days ago
- 9 days ago
- 9 days ago
- 9 days ago
- 9 days ago
- 8 days ago
- 8 days ago
- 8 days ago
- 8 days ago
- 8 days ago
- 7 days ago
- 7 days ago
- 7 days ago
Related Stories
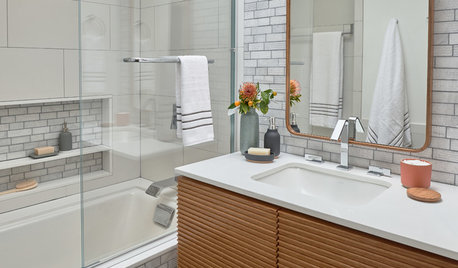
BATHROOM DESIGNBefore and After: 63-Square-Foot Bath With a Space-Saving Design
A family bathroom gains a spa-like look and a large tub-shower, separate toilet room and linen closet
Full Story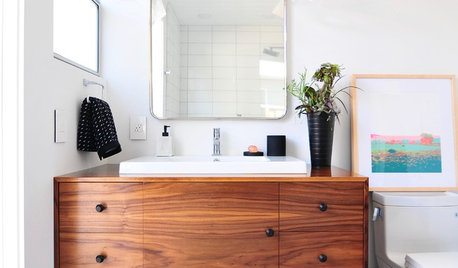
BATHROOM MAKEOVERSMidcentury Modern Style in a 56-Square-Foot Bathroom
The bright blue tile floor steals the show in this California bath with a sleek shower-tub combo
Full Story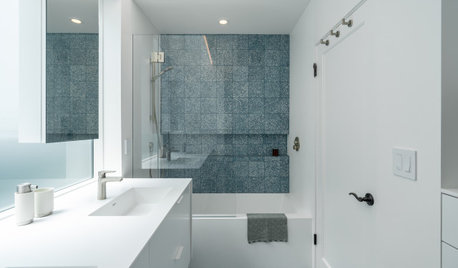
BATHROOM MAKEOVERSBefore and After: 4 Bathrooms in 60 Square Feet or Less
See how designers borrowed space, rearranged layouts and used visual tricks to open up these modestly sized spaces
Full Story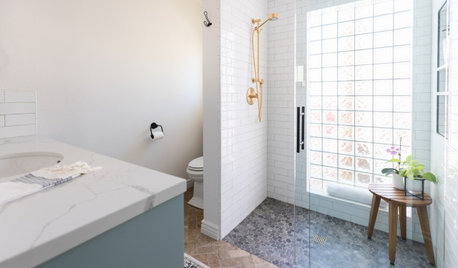
BATHROOM MAKEOVERSBefore and After: 4 Bathrooms in 65 Square Feet or Less
See how designers kept footprints but improved layouts, brightened looks and added interest
Full Story
KITCHEN DESIGNBefore and After: 6 Kitchen Makeovers in 200 Square Feet or Less
See how pros used new layouts and finishes to make these kitchens work better for homeowners
Full Story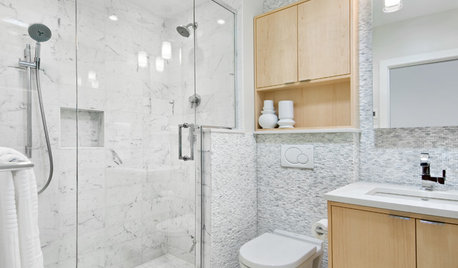
BATHROOM MAKEOVERSSqueezing Warm Contemporary Comfort Into a 45-Square-Foot Bath
Clear glass, floating elements and a limited material palette help this couple’s compact bathroom feel large
Full Story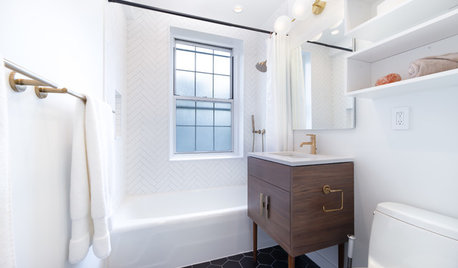
BEFORE AND AFTERSBefore and After: Stylish and Streamlined Small Bathroom
A design firm helps a New York couple update a 45-square-foot bath and avoid surprises by limiting material choices
Full Story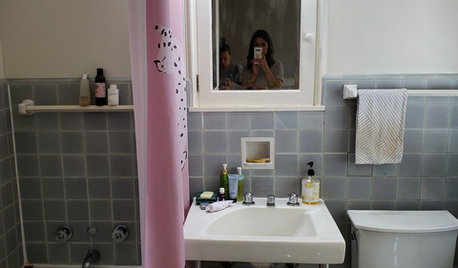
BEFORE AND AFTERSSee How Tile and Brass Updated This Tiny Bath
A fresh palette of white, gray and brass pairs with a floating vanity to keep things feeling light and airy
Full Story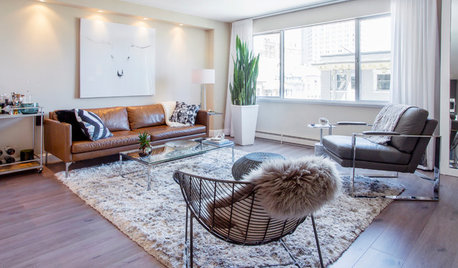
HOUZZ TOURSMy Houzz: Style Rules in a Man’s 450-Square-Foot Studio
Fresh materials and a space-saving Murphy bed replace dated finishes (no more popcorn ceiling!)
Full Story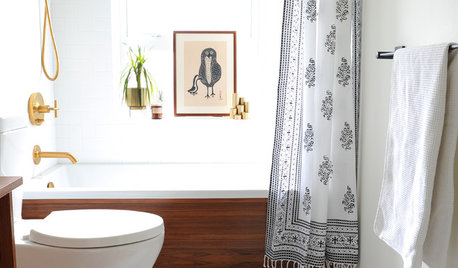
BATHROOM DESIGNBefore and After: 9 Small-Bathroom Makeovers That Wow
Ready to remodel? Get inspired by these bathroom projects that come in at less than 60 square feet
Full Story


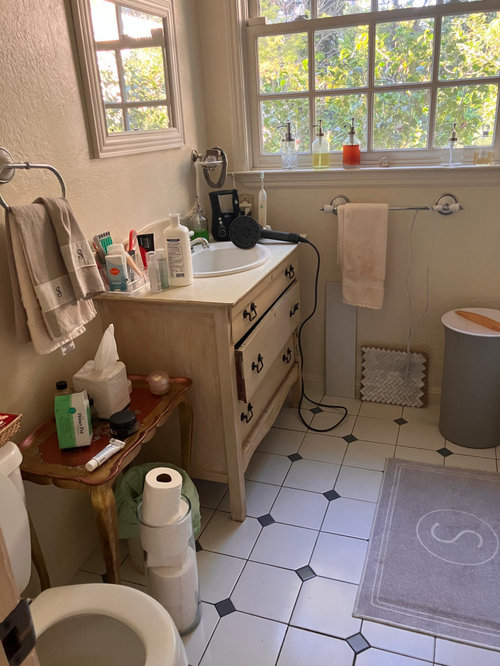
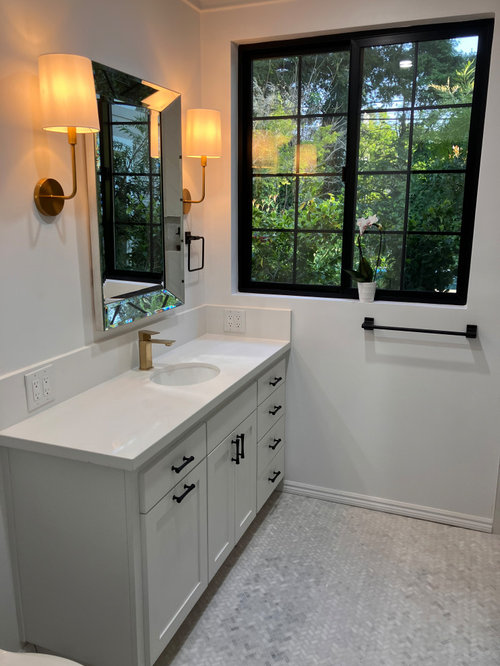
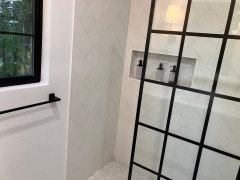

njmomma