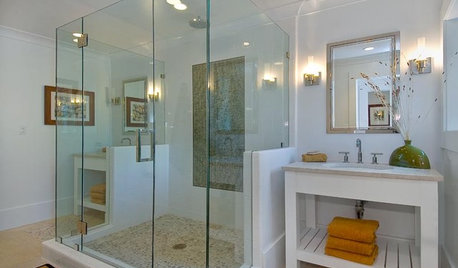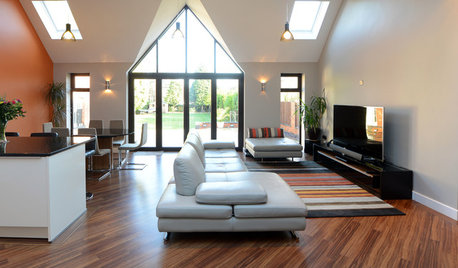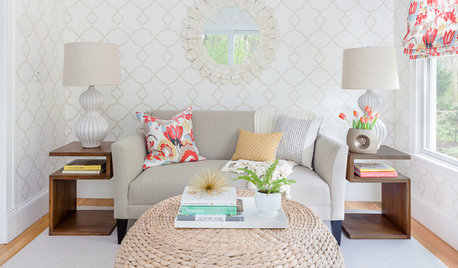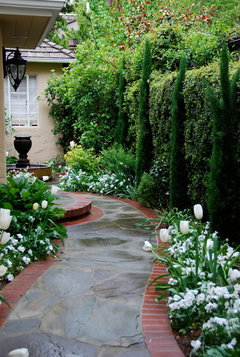Layout experts..help! Gut redo, remove walls, etc?
4kids4us
9 years ago
Featured Answer
Sort by:Oldest
Comments (39)
4kids4us
9 years ago4kids4us
9 years agolast modified: 9 years agoRelated Discussions
Huge Mistake...Plans Attached begging kitchen layout experts help
Comments (35)Breathe... I have a similar layout where my island (with cooktop and focal point copper hood) is not centered in front of my sink and window on the wall behind, OR with the wall-of-windows opposite. I tried for WEEKS (on paper) to find a way to line them up before finally admitting that the functional sacrifices that 8" move would necessitate just weren't worth it! So we built off-center. And I rationalized it by saying the only way they'd actually look 'off center' is if you were standing right in the center line of one looking straight at the other - and THEN got picky! I figured that most of the time, you'd be standing or working slightly over to one side or the other, and the eye would assume they were centered and it was just the angle of the viewer. And that's exactly how it plays out in real life. So breathe! Don't worry, and if in doubt, take another look at the gorgeous kitchen Als6w posted. Many, MANY of the kitchens we see in real life are off-center or asymmetrical, and we just don't see it....See MoreNeed to figure out best layout without gutting the kitchen
Comments (50)I looked into the single column refrigerator and moving the stove where the fridge is now - we would only have 6 inches of counter next to the stove if we did that. And yes the table would be half in the sunroom half in the kitchen. Ugh. We have been talking this through (a lot!) and my husband wants to look into the idea of taking down the dining room wall so we don't lose the sunroom. If we do that we lose the 'L' and would have a one walled kitchen with an island. We'd only gain about 10 inches of counter on the sink wall since there's a large window just beyond that wall - but I was thinking we could move the sink to a (new) island and put the stove on the current sink wall. Maybe I'd even get a vent hood out of this :) This would make the space so bright since we have a huge bay window in the dining room. I'd like to keep the table and size of eating space in there as is so we'd have plenty of eating space and still kind of a dining room for parties. If we kept everything else in the layout the same (glass cabinets, fridge and pantries) but got a new longer island that extended to where the dining room wall is now I wonder if that would work. I asked a contractor previously and that wall is not load bearing. Think it'd be realistic to keep our existing cabinetry with the exception of the island? I have a black pottery barn hutch/secretary desk in the dining room I could move over where the current kitchen table is now. That wall has our only baseboard heat so I'd rather not put cabinets over there. Here a pic of the dining room - the kitchen stove wall is behind that hutch. Should I redo the floor plan to include dining room?...See MoreWould appreciate ideas for a 4' by 10' gutted bathroom redo.
Comments (20)Yay, more ideas! We discussed opening the door toward the inside, but haven't decided on that yet. It currently opens into a bedroom, not a hall. This is an old, 5 panel door that matches the other doors in this old house, so I want to keep it. Doesn't lock, unless we happen to find a skeleton key to it. Husband will look at the wall and any potential of a sliding door. We will probably get a heater, vent, fan unit, with a night light. While the heated floor is a nice idea, our other tile bathroom floors don't have this, so I think an overhead heater will be enough to heat this small of a room. We definitely will want a recessed light in the shower. We are lowering the original 12' ceiling down to 10', as is the rest of the house. We do plan on putting up grab bars on all three sides in the shower. Prob won't all around the toilet yet, but but that option will be there. I do plan on a paper holder that includes a grab bar. We have looked at both a fold up shower seat or can put a shower seat in there later on if the need arises. I am not sure there is enough space for a built in one. I don't have any experience with a wall faucet over the sink, but seems like it would have less cleaning around it. We didn't see any at the stores we happened to be at, so had decided on a single handle regular one, and we both liked the idea of mounting it on the side of the sink. There are some examples of sinks done this way somewhere on this site. I like the idea of a recessed mirrored medicine cabinet over the sink. There are some very nice looking ones available, and it also would match the age of the house. I don't think anything too modern looking would match this house. I probably will go with a classic traditional look. Beside the toilet, I am not sure if I want a stack of shelves or just cabinet height. Either way, I wondered about open shelving with baskets instead of making room for cabinet doors. So funny someone mentioned space for a trash can, and have one beside each toilet in other bathrooms or under the sink. I have sort of marked off this space to compare to a bathroom we are now using. We don't have mobility issues, so I can't really tell about how easy it will be to move around as with a disability. The shower floor is a stock size at 3'x4', so I assume it is a common size. I am needing to compare quality and price to various sold surface shower floors and walls. I esp like the idea of no more grout to clean, as our other two bathrooms are tiled....See MoreTo remove a wall or not remove a wall? A Kitchen Remodel Dilemma
Comments (53)We moved to Florida from NY. The house we bought was so dark inside because of large overhangs from the roof which blocks sunlight and a large lanai running across the back wall which has a roof, no sunlight. We liked the house, but I couldn't stand how dark it was inside. Before we moved in, I call a Tubular Skylight company to get an estimate on installing them in the house. Recommendation was a large one in the kitchen ceiling ($500.00), small one in a bathroom off the hallway($250.00), a medium size in the family room off the kitchen ($325.). I can't tell you how bright this area is now. What I liked is they just go through your attic, make the openings and can position the tube (in the attic) toward south so we get bright light from sunrise to sunset. Over the past 6 yrs when we could afford more, we added to the laundry room (no windows), another bathroom (small skylight), the dining room. My house is so bright when you walk in you think there are spotlights all over the place. It took me a while, initially when the first ones were put in to get used to the high level of light. Looked like a new house! Before putting them in, we had to have our overhead lights lit all day. That costs a lot of money. I feel these tube skylights have paid for themselves in 5 yrs. Plus the house looks like a bright, inviting home. Everyone who walks in comments on how bright our home is. I would look into installing at least one large one in the kitchen, maybe a medium in the hall. So much less expensive than 'real skylights' and keeping the lights lit all day. Jane...See Moremama goose_gw zn6OH
9 years ago4kids4us
9 years agomama goose_gw zn6OH
9 years agomama goose_gw zn6OH
9 years agolast modified: 9 years ago4kids4us
9 years agosheloveslayouts
9 years agomama goose_gw zn6OH
9 years agolast modified: 9 years ago4kids4us
9 years agoUser
9 years ago4kids4us
9 years agosheloveslayouts
9 years agomama goose_gw zn6OH
9 years agolast modified: 9 years agoszruns
9 years agomama goose_gw zn6OH
9 years agolast modified: 9 years ago4kids4us
9 years agofunkycamper
9 years agolast modified: 9 years agomama goose_gw zn6OH
8 years agolast modified: 8 years agomama goose_gw zn6OH
8 years agolast modified: 8 years agosteph2000
8 years agomama goose_gw zn6OH
8 years agosheloveslayouts
8 years ago4kids4us
8 years agomama goose_gw zn6OH
8 years agolast modified: 8 years ago4kids4us
8 years agoJillius
8 years ago4kids4us
8 years agoJillius
8 years agomama goose_gw zn6OH
8 years agolast modified: 8 years agosheloveslayouts
8 years agosheloveslayouts
8 years ago4kids4us
8 years ago4kids4us
8 years agomama goose_gw zn6OH
8 years agosheloveslayouts
8 years ago4kids4us
8 years agosheloveslayouts
8 years ago
Related Stories

COLORPaint-Picking Help and Secrets From a Color Expert
Advice for wall and trim colors, what to always do before committing and the one paint feature you should completely ignore
Full Story
DECORATING GUIDESAsk an Expert: How to Decorate a Long, Narrow Room
Distract attention away from an awkward room shape and create a pleasing design using these pro tips
Full Story
MOST POPULAR7 Ways to Design Your Kitchen to Help You Lose Weight
In his new book, Slim by Design, eating-behavior expert Brian Wansink shows us how to get our kitchens working better
Full Story
MOST POPULARPros and Cons of 5 Popular Kitchen Flooring Materials
Which kitchen flooring is right for you? An expert gives us the rundown
Full Story
BATHROOM DESIGNExpert Talk: Frameless Showers Get Show of Support
Professional designers explain how frameless shower doors boosted the look or function of 12 bathrooms
Full Story
DECORATING GUIDESExpert Talk: Designers Open Up About Closet Doors
Closet doors are often an afterthought, but these pros show how they can enrich a home's interior design
Full Story
KITCHEN DESIGNDesign Dilemma: My Kitchen Needs Help!
See how you can update a kitchen with new countertops, light fixtures, paint and hardware
Full Story
TASTEMAKERSAsk an Expert: What Is the One Design Rule You Live By?
Eight home experts share their top design rules
Full Story
COLORWhy My Son’s Room Will Be Red: An Expert Weighs In on Colors for Baby
Historical facts, trend recaps and enthusiastic support for painting your nursery any darn color you like
Full Story
DECORATING GUIDESAsk an Expert: How to Decorate a Small Spare Room
It can be difficult to know what to do with that tiny extra room. These design pros offer suggestions
Full StorySponsored
Columbus Area's Luxury Design Build Firm | 17x Best of Houzz Winner!



































sheloveslayouts