Need to figure out best layout without gutting the kitchen
User
7 years ago
Featured Answer
Sort by:Oldest
Comments (50)
smm5525
7 years agoUser
7 years agoRelated Discussions
newbie/need help figuring out kitchen layout (sorry, long)
Comments (9)Hey, thanks for the response. The sinks don't necessarily have to be far apart - I've seen some kosher kitchens that just have a double bowl sink with one sink for meat and the other for dairy. But I would strongly prefer to have two separate sinks (again, that third sink could go if I can't fit it) with separate prep space - at least 120 cm of counter space for each side. Having the oven in the middle makes a clear delineation between the meat side and the dairy side, but that's not an absolute requirement....See MoreRefresh it or gut it? Tricky kitchen layout.
Comments (39)My old galley kitchen had a 3' aisle and I had no problem with it, so I don't think I would find a 3.5' aisle too tight, especially given that the peninsula side wouldn't have upper cabs. However, I don't think I'm a fan of the peninsula because it leaves us only one aisle into the actual kitchen. With the island set up we have now, there are two, so if I am cooking and my husband comes in from outside and needs to get to the sink, he can access it without walking past me, or if we both come in with groceries, etc., one can go to the far side of the island and the other cut in on the side closest to the door....See MoreNeed help figuring out what to do with kitchen cabinets
Comments (22)katie brings up a good point, but a half-a** paint job is only going to last so long. even a handyman is going to charge thousands. Read up on how cabinets should be properly sanded, primed, sanded again, and then painted, so you'll know the steps. If a cheap estimate is given to you, they'll prob just deglaze them apply a quick primer, and paint right over it. (and they'll leave everything in place) . after a few months the paint will chip. another option is to keep the skeleton base, (and even the drawers since they're a slab-face) and just get new doors. I had new doors added when I had my cabinets painted. Although, your doors really aren't that bad. At least they aren't arched. pickled oak before/after. new counters/ splash, and they coffered the tray ceiling (like you have) basically it will look like this before: and After, once painted (horrible handle placement though!) you could even add some glass in a few of the doors. Maybe paint the island a diff, darker color (these oak cabs were recently done. but your door style is better than this one) Trim out you island so the end panels look finished! do the island top in something like this, and the other counters in plain white then add some modern style handles similar to these. Do a simple tile backsplash....See MoreYou all dislike my kitchen layout. Help me figure it out :)
Comments (12)It's hard to think about how a plan works when you've already invested a lot into drawing it in 3d planning software, so don't do that! Just sketch on real or virtual graph paper. Part of the value of this site is that a lot of people can "see" what you're trying for from a sketch. Sometimes, it's worth asking what the rules about stuff like water and an outside wall actually are. Like, you may not know that you can have a sink on an outside wall, but you might not want pipes INSIDE the wall. And that's ok, cause the sink is in a base cabinet and the pipes don't have to be in the wall. If someone starts yammering about a vent to the roof, you can use one word to silence them. That word is Oatey! They make an in-cabinet mechanical vent. I would not worry about how the water gets to the ref. It's just a tiny copper tube and is flexible it can snake through the toe kicks of cabinets or through floors or walls.. I would try, on paper at least, is doing a double sided-island without stools. Put cleanup on the outside long side, consider a prep sink on the inner side. Put a MW near the ref, possibly in the island. Maybe add a hutch, bar thing using 15-18" deep cabinets on the wall of the dining area instead of the kitchen. Then you have the entire outer wall cabinet run for the range, pantry and ref. As @mama goose_gw zn6OH said, try the ref on the short wall, using the long wall for pantry/range. Kids can go to the dining table with a plastic table cloth. Works well and you get all of the kitchen space to be kitchen. With your original plan, you'll mostly be facing away from the kids anyway. This way, with your main prep on the island, you won't be fighting not to ruin their homework and you'll spend more time facing them. You could use the space that was going to be coffee/cabinet pantry to be a step-in pantry with relatively narrow shelves on the potty wall and deeper ones on the short side....See MoreUser
7 years agolast modified: 7 years agosjhockeyfan325
7 years agoH B
7 years agosmm5525
7 years agosmm5525
7 years agolast modified: 7 years agodecoenthusiaste
7 years agolast modified: 7 years agotracie_erin
7 years agopractigal
7 years agodecoenthusiaste
7 years agoUser
7 years agoUser
7 years agodecoenthusiaste
7 years agoUser
7 years agoUser
7 years agosmm5525
7 years agoLavender Lass
7 years agolast modified: 7 years agoheatheron40
7 years agodecoenthusiaste
7 years agoUser
7 years agoKim M
7 years agoUser
7 years agolast modified: 7 years agoowlface
7 years agoowlface
7 years agosmm5525
7 years agolast modified: 7 years agoUser
7 years agoUser
7 years agoUser
7 years agoLavender Lass
7 years agosmm5525
7 years agosmm5525
7 years agoUser
7 years agodecoenthusiaste
7 years agolast modified: 7 years agoUser
7 years agoUser
7 years agodecoenthusiaste
7 years agoUser
7 years agoowlface
7 years agoUser
7 years agosmm5525
7 years agoLavender Lass
7 years agoLavender Lass
7 years agolast modified: 7 years agoUser
7 years agosmm5525
7 years agoUser
7 years agosmm5525
7 years ago
Related Stories
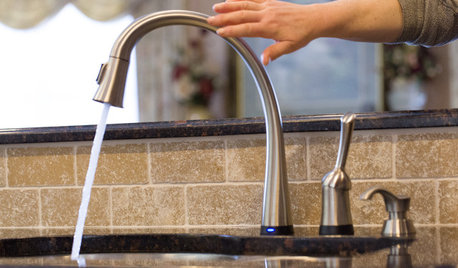
KITCHEN SINKSJust a Touch: Faucets Without the Fuss
Faucets that turn on with a tap of the finger, forearm or hand are great for messy hands or full arms
Full Story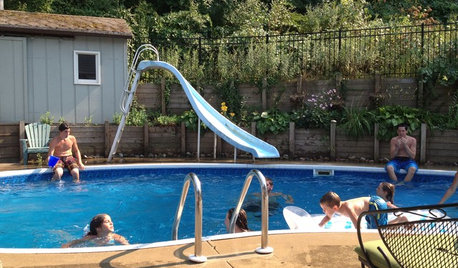
LIFEHow to Make Your House a Haven Without Changing a Thing
Hung up on 'perfect' aesthetics? You may be missing out on what gives a home real meaning
Full Story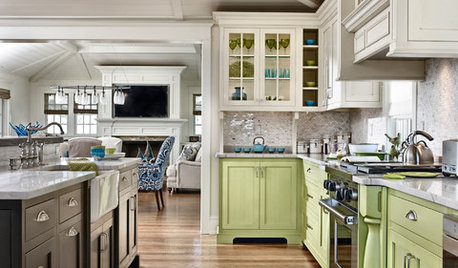
KITCHEN DESIGN11 Ways to Update Your Kitchen Without a Sledgehammer
Give your kitchen a new look by making small improvements that have big impact
Full Story
KITCHEN DESIGNModernize Your Old Kitchen Without Remodeling
Keep the charm but lose the outdated feel, and gain functionality, with these tricks for helping your older kitchen fit modern times
Full Story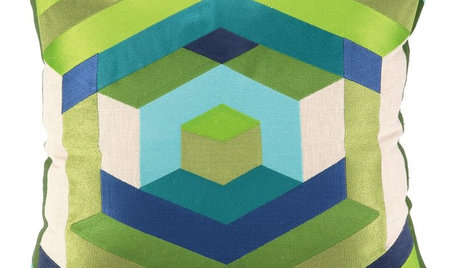
PRODUCT PICKSGuest Picks: Graphic Geometrics Figure Into Decor
Show good form by factoring the shapely patterns trending in 2013 into your interior decorating
Full Story
BATHROOM COLOR8 Ways to Spruce Up an Older Bathroom (Without Remodeling)
Mint tiles got you feeling blue? Don’t demolish — distract the eye by updating small details
Full Story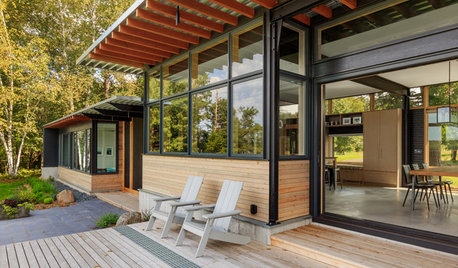
LIFE6 Ways to Cool Off Without Air Conditioning
These methods can reduce temperatures in the home and save on energy bills
Full Story
MORE ROOMSCould Your Living Room Be Better Without a Sofa?
12 ways to turn couch space into seating that's much more inviting
Full Story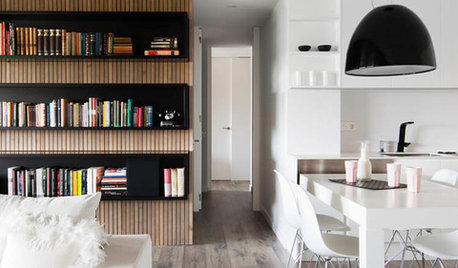
ARCHITECTURE5 Ways to Define Spaces Without Walls
Establish zones in an open layout without relying on typical barriers, using changes in material, level, color and more
Full Story
4 Easy Ways to Renew Your Bathroom Without Remodeling
Take your bathroom from drab to fab without getting out the sledgehammer or racking up lots of charges
Full Story


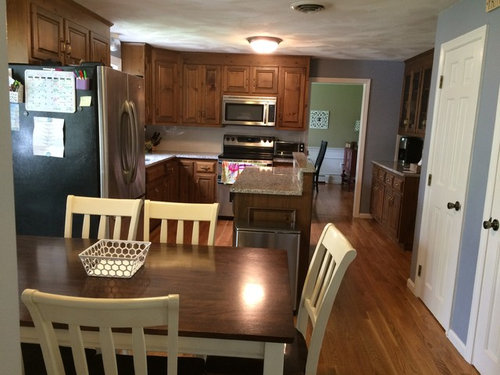


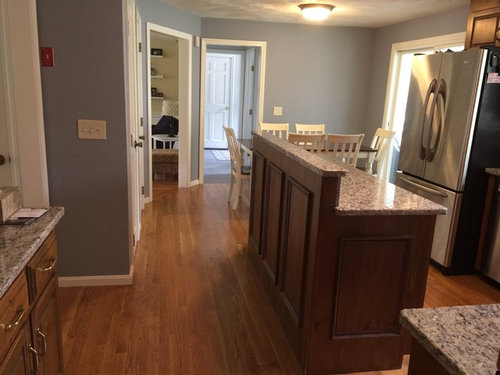
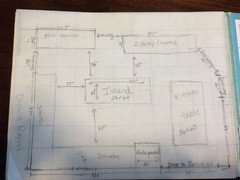
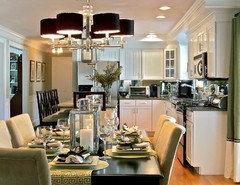
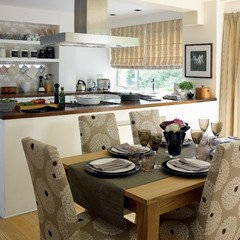
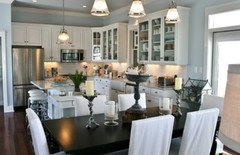
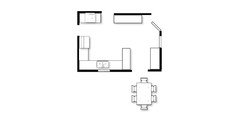

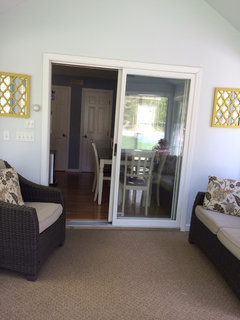
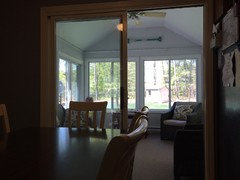
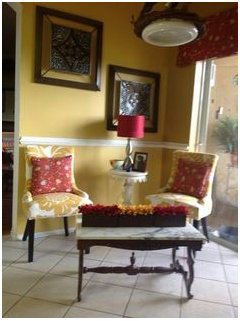
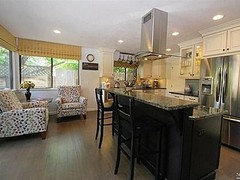
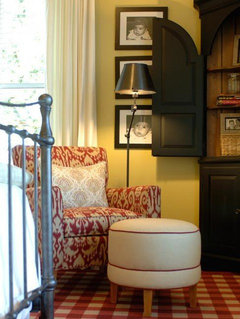
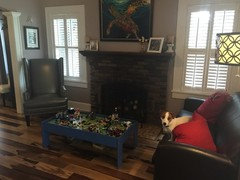
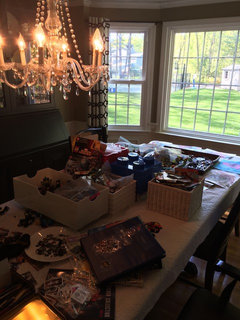
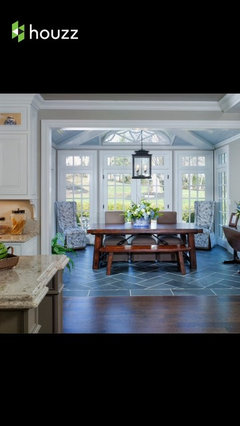



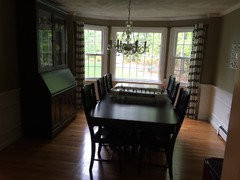



decoenthusiaste