To remove a wall or not remove a wall? A Kitchen Remodel Dilemma
LIrw09
4 years ago
last modified: 4 years ago
Featured Answer
Sort by:Oldest
Comments (53)
LIrw09
4 years agoLIrw09
4 years agoRelated Discussions
Suggestions for kitchen remodel...removing old bar island.
Comments (1)One-level islands have many advantages to a two-tiered ones. People will want to see a rough sketch of the adjoining rooms, hallways, closets, widows and doors before they address some of your questions. It can be hand-drawn to give a sense of how the rooms relate to each other and walk patterns. A diagram of the kitchen and dining area with dimensions will also give you better answers and help. Is the wall between the kitchen and the living room a bearing wall? The answer to that will determine what you can do and how to do it....See MoreHELP! Remodeling kitchen (removing a wall) Unsure of the best layout
Comments (8)Thank you both very much for your responses! Biondanonima, we just have 2 adults and one small child. Mostly it's one cook, because right now we just get in each other's way. I agree that placing range and fridge on the east wall could create a lot of distance - would you consider that helpful for two cooks, or would it just be less efficient for one? Would having range and fridge side by side be awkward/an eyesore? Renan, I very much appreciate the diagram - I had a 2nd company here today to take measurements for a quote, and offer thoughts on design, and we talked about a breakfast bar the way you've illustrated it. It very nice to see it drawn up! It does look functional, and I totally agree with inverting the opening of the side door in that scenario. Curious about the 5'3" space on the northeast corner - were you being generous or would you say that is a firm distance for clearance/capping the end of the counter?...See MoreTrying to remodel a kitchen. Looking to remove a load bearing wall
Comments (3)You will not have enough room for an island, even with spending 12K+ to remove the wall. It is best not to open the front door and see all of the kitchen mess. I would leave the wall....See MoreLandscaping Dilemmas = to remove or not to remove??
Comments (8)Remove all in the first picture along that brick wall...the "planter" is very narrow for these large and overgrown bushes. The one near the house should be removed also; I don't know about the chances that the roots may have compromised the foundation. You have a nice large tree on the grass area for shade. The beds close to the house and near that divider could be deeper, with low plantings in front, and some medium flowering plants closer to the divider; no need for anything tall. Just curious: what is the purpose of the brick divider? Is it for privacy for bedrooms? It might be nice for them to have a view of the backyard (more light, easy access with glass doors). With some $$ invested, I can envision a beautiful space here, with the interiors integrated with the outdoors. Of course, you probably have other more important priorities with a fixer, but the steps leading to the yard from that door near the tree (near windows) seem quite dangerous. This seems like a really exciting project to undertake. Good luck!...See MoreSammy
4 years agolast modified: 4 years agoUser
4 years agolast modified: 4 years agoLIrw09
4 years agolast modified: 4 years agoLIrw09
4 years agolast modified: 4 years agoLIrw09
4 years agoLIrw09
4 years agolast modified: 4 years agoLIrw09
4 years agoLIrw09
4 years agolast modified: 4 years agoUser
4 years agolast modified: 4 years agoLIrw09
4 years agoLIrw09
4 years agoUser
4 years agolast modified: 4 years agoLIrw09
4 years agolast modified: 4 years agoUser
4 years agoLIrw09
4 years agolast modified: 4 years agoLIrw09
4 years agolast modified: 4 years agoLIrw09
4 years agolast modified: 4 years agoLIrw09
4 years agolast modified: 4 years agoLIrw09
4 years agoLIrw09
4 years agolast modified: 4 years agoLIrw09
4 years agolast modified: 4 years agoLIrw09
4 years agolast modified: 4 years agoLIrw09
4 years ago
Related Stories

KITCHEN DESIGNKitchen of the Week: A Wall Comes Down and This Kitchen Opens Up
A bump-out and a reconfigured layout create room for a large island, a walk-in pantry and a sun-filled breakfast area
Full Story
REMODELING GUIDES11 Reasons to Love Wall-to-Wall Carpeting Again
Is it time to kick the hard stuff? Your feet, wallet and downstairs neighbors may be nodding
Full Story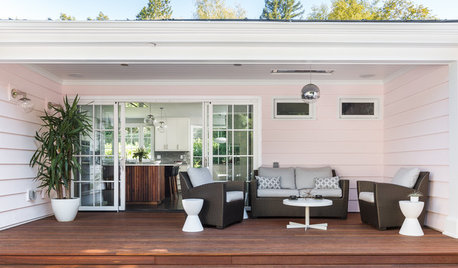
KITCHEN MAKEOVERSKitchen of the Week: Bye-Bye, Wall — Hello, Great Outdoors
Removing a wall and relocating a laundry and powder room enlarge this cramped space and improve access to the backyard
Full Story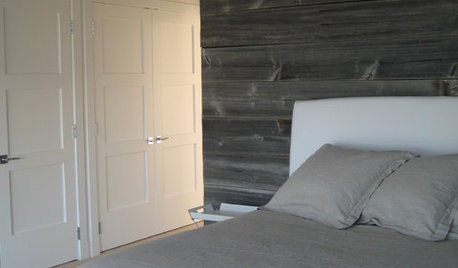
REMODELING GUIDESDesign Dilemma: How Do I Modernize My Cedar Walls?
8 Ways to Give Wood Walls a More Contemporary Look
Full Story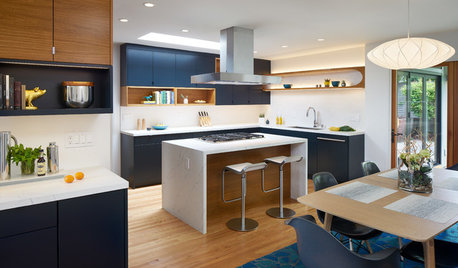
BEFORE AND AFTERSA Wall Comes Down and a Skylight Goes Up in a Sleek New Kitchen
Before-and-after pictures show the dramatic changes in this remodeled California kitchen
Full Story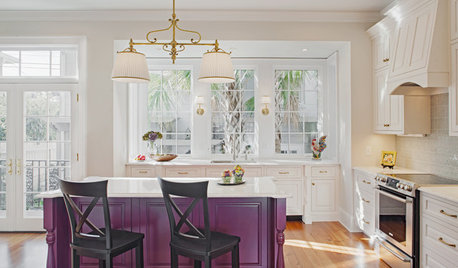
KITCHEN OF THE WEEKKitchen of the Week: Bye-Bye, Big Red Wall
An in-the-way wall disappears to bring in a large island, built-in cabinets and lots of light
Full Story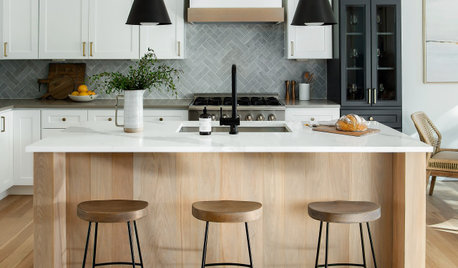
BEFORE AND AFTERS3 Kitchen Makeovers Where Walls Came Down
Before-and-after photos show how these kitchens brightened up and became more functional
Full Story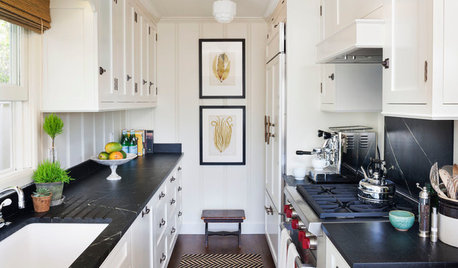
KITCHEN DESIGNWhy a Designer Kept Her Kitchen Walls
Closed kitchens help hide messes (and smells) and create a zone for ‘me time.’ Do you like your kitchen open or closed?
Full Story
KITCHEN DESIGNSingle-Wall Galley Kitchens Catch the 'I'
I-shape kitchen layouts take a streamlined, flexible approach and can be easy on the wallet too
Full Story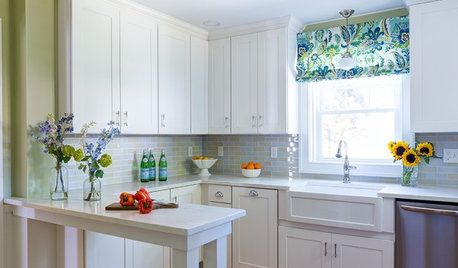
INSIDE HOUZZWhat’s Popular for Kitchen Counters, Backsplashes and Walls
White is the top pick for counters and backsplashes, and gray is the most popular color for walls, a Houzz study reveals
Full Story


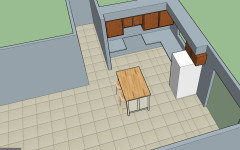

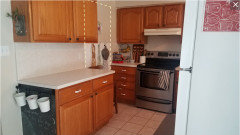


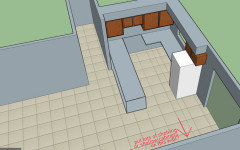
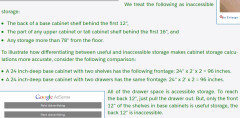
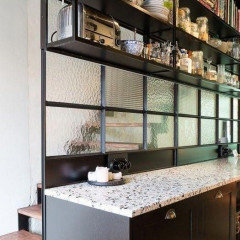

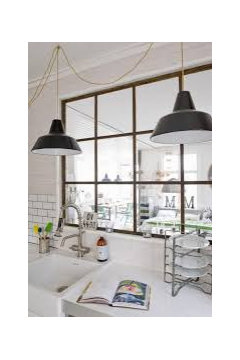
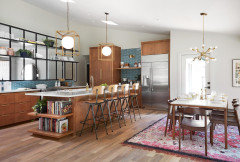
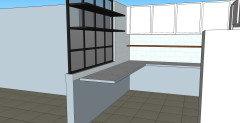


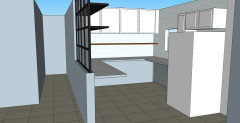
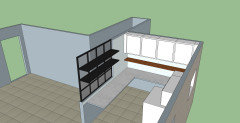

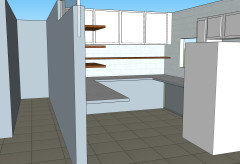
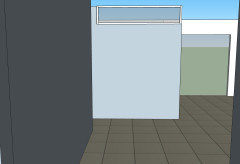


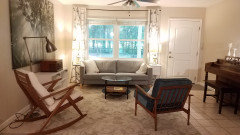
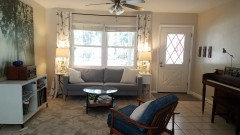

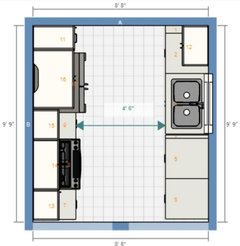




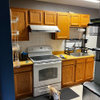
User