Before and after Entry way
mtnrdredux_gw
12 years ago
Related Stories

BEFORE AND AFTERSBefore and After: 19 Dramatic Bathroom Makeovers
See what's possible with these examples of bathroom remodels that wow
Full Story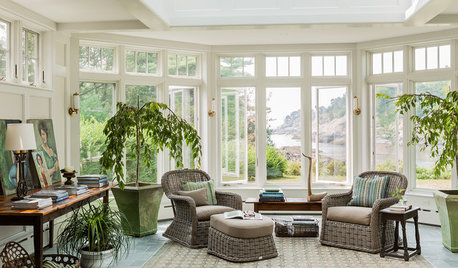
TRADITIONAL HOMESBefore and After: Beauty and Functionality in an American Foursquare
Period-specific details and a modern layout mark the renovation of this turn-of-the-20th-century home near Boston
Full Story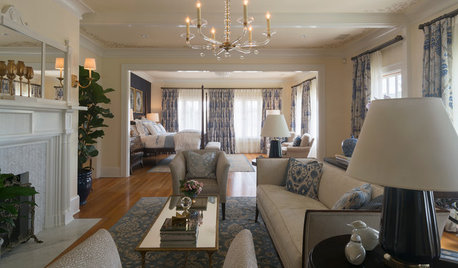
DESIGNER SHOWCASESBefore and After: See How Rooms Came to Life at the Pasadena Show House
Read the design details behind transformations at the 2016 Southern California showcase house
Full Story
BEDROOMSBefore and After: French Country Master Suite Renovation
Sheila Rich helps couple reconfigure dark, dated rooms to welcome elegance, efficiency and relaxation
Full Story
WHITE KITCHENSBefore and After: Modern Update Blasts a '70s Kitchen Out of the Past
A massive island and a neutral color palette turn a retro kitchen into a modern space full of function and storage
Full Story
FRONT YARD IDEASBefore and After: Front Lawn to Prairie Garden
How they did it: Homeowners create a plan, stick to it and keep the neighbors (and wildlife) in mind
Full Story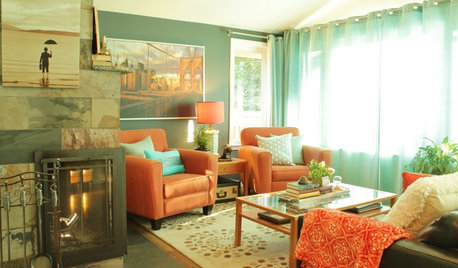
MY HOUZZMy Houzz: A Seattle Bungalow Goes From Flip to Happily-Ever-After Home
Once intended for a quick sale, this 1930s house now bears witness to its remodelers’ love and marriage
Full Story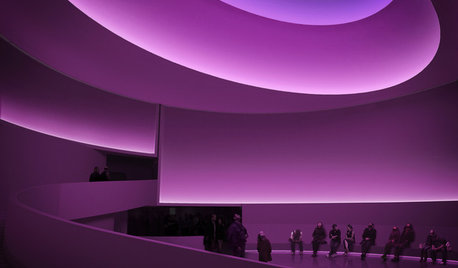
ARTSee the Sky as Never Before, Courtesy of Artist James Turrell
Experience light, space and perception in a whole new way at three museums across the United States — and maybe at your house, too
Full Story
BATHROOM WORKBOOK5 Ways With a 5-by-8-Foot Bathroom
Look to these bathroom makeovers to learn about budgets, special features, splurges, bargains and more
Full Story
MOST POPULAR9 Real Ways You Can Help After a House Fire
Suggestions from someone who lost her home to fire — and experienced the staggering generosity of community
Full Story




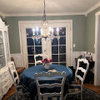
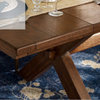
loribee
eandhl
Related Discussions
Pics of new mudroom/laundry in old farmhouse, before&after!
Q
Help me make this Before into an After (pics living room)
Q
What "art" would you hang on these entry-way walls?
Q
What should i add here? More flowers on the way! (BEFORE AND AFTER)
Q
prill
doonie
gr8daygw
kitchenkelly
gsciencechick
jterrilynn
justgotabme
User
eandhl
mtnrdredux_gwOriginal Author
newdawn1895
kellyeng
Cindy1961
steph2000
User
mtnrdredux_gwOriginal Author
Sujafr
caminnc
pollyannacorona
kiki_thinking
oldhouse1
cooperbailey
franksmom_2010
Oakley
lynxe
lynxe
tinam61
Susan
Oakley
mtnrdredux_gwOriginal Author
jerseygirl_1
mtnrdredux_gwOriginal Author
ellenm08
mtnrdredux_gwOriginal Author
bepeace
ellenm08
lynxe
mtnrdredux_gwOriginal Author
andi_k
Lake_Girl
polly929
mtnrdredux_gwOriginal Author
andi_k
kitschykitch
B H
Tmnca
User
mtnrdredux_gwOriginal Author