Need feedback on master bathroom layout -- Soffits? Mirrors?
dmpsd
6 years ago
Featured Answer
Sort by:Oldest
Comments (13)
User
6 years agodmpsd
6 years agoRelated Discussions
Feedback on bathroom layout (pics)
Comments (4)putting numbers and letters on rows and columns: A to Y on the west wall. "A" is the top corner (NW) and "Y" is the outside corner at bottom (SW). 1 to 35 across the south wall. The first and last numbers are at the outside corners. Thus The NW closet extending all the way across has doors on squares B6 to J6. I suggest you think about 3 bypass doors on a 12' channel extending to go in front of wall K6 to M6. Then you can have 2 of the 3 doors slid out of the way at any time. In the Master BR I think you want to improve the daytime sunlight. Consider having a wardrobe wall going from Q21 to Q34, with a door or opening at Q28-Q31. This gives the wardrobe wall as much volume as before, but it is broken up into two pieces. You get better views of the window at Y30-Y31. The piece at Q31-Q34-T34-T31 has a side where you can hang a mirror, to catch sunlight from the Y25-Y26 window, and some view. Put the vanity between the two windows, i.e. Y27-Y30. Put the shower in the SE corner, Y31-Y34-U34-U31. Leave the toilet where it is. The wardrobe wall might be floor to ceiling or left open and lofty above. The key concept here is that it run East-West spanning the bedroom. This frees up a corner near the East window. The back of the wardrobe does not have to be a full fledge full sized wall because it is not structural. Where the shower is, the back of the wardrobe thingie could be built to contain cubbyholes and niches. You could even have a trap door letting you reach into the wardrobe thingie to get spare bottles of shampoo. The shower rectangle has to be enclosed above but you can build this with a sheet of tempered glass slanted to let condensation drip one way only. You might want to have two separate ventilation fans. One in the shower, one at the toilet. The wall at the toilet is drawn as thick wall. It can hold the vent duct if you put the toilet vent opening in the wall down low where the toilet seat is. Kohler makes a "Greek" tub, a soaker tub. It is 48". No one complains when they have it. Hth....See MoreNeed input on master bedroom and bathroom layout and floorplan. Thx!
Comments (10)Can you solve the door issue for Room C by making it an outswing? When open it would then be against the wall with what I assume is some kind of air return / chase. In your bathroom you might also gain some privacy for the toilet by pushing the shower up towards the closet and then putting the toilet on the shower side. Then you can put the linen closet or cabinet across from the toilet (that could also hold toilet paper for when you realize you're out ;) Would be shallower but the back of a 40" deep linen closet would probably be fairly inaccessible anyway. Would perhaps be less private when using the vanity because of the mirror, but do you generally use the toilet when someone else is in the room anyway?...See MoreNeed feedback on lighting for bathroom
Comments (29)I thought I couldn't recess a cabinet above the sink, but it turns out I can. I thought a pipe was in the way. Anyway, if I get a cabinet that deep, it will not solve my lighting problems--needing to find a fixture that juts out beyond it. Besides that, most of those super-deep cabinets are probably out of my price range. I am, however, trying to figure how else I might plug in my H's razor and toothbrush since I am now going with a recessed Kohler cabinet that has a mirrored interior (so no outlet can be added--that was the whole point of my using the IKEa one, which I now realize is just too big for my space). I'm sort of considering just using it over the toilet instead... I wonder if the two mirrors, one over the toilet and one over the sink, would just be too much?? (They are next to each other, and they don't look alike--the Kohler is arched on the top and the bottom and is smaller and the IKEA one is really big and is square.)...See MoreDIY Master Bathroom - Need Feedback
Comments (23)It would be very helpful if you'd number your choices. Are you planning on ordering the vanity online? You'll be taking your chances on color. Any painted vanity will work with the floor. I like the vanity with the bar pulls going across the three drawer fronts. That is a cool modern look. I can't tell how much grain the wood has with the dark stain though. Does it come in a double sink? I would do that with a modern mirrored medicine cabinet for your small items, like these Robern medicine cabinets. Penny tile isn't a contemporary look per se. Neither is using an accent tile in the shower. I don't think that large format tile needs an accent tile. I'd pick a 2x2 square for the shower floor....See Moreblubird
6 years agopricklypearcactus
6 years agoUser
6 years agoUser
6 years agodmpsd
6 years agoUser
6 years agodmpsd
6 years agoUser
6 years agoKathy Jerding
3 years agoJoshua Scott
5 months ago
Related Stories

BATHROOM DESIGNRoom of the Day: New Layout, More Light Let Master Bathroom Breathe
A clever rearrangement, a new skylight and some borrowed space make all the difference in this room
Full Story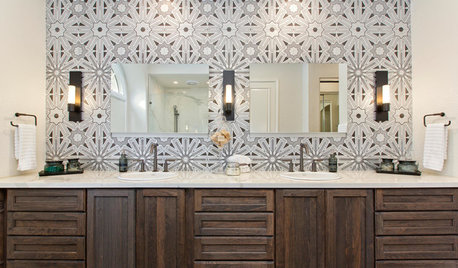
BATHROOM MAKEOVERSRoom of the Day: Art Deco Tile Dazzles in a Master Bathroom
A reconfigured layout creates a pleasing flow, lots of storage and better function
Full Story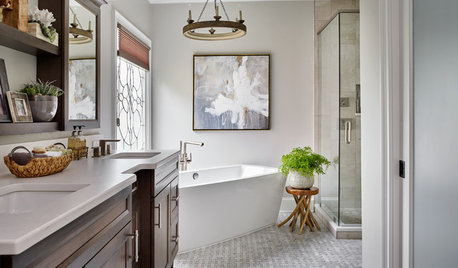
MOST POPULARBefore and After: Bathroom Keeps Layout but Gets a Whole New Look
See how a designer turns a master bathroom into a luxurious retreat for a couple in Georgia
Full Story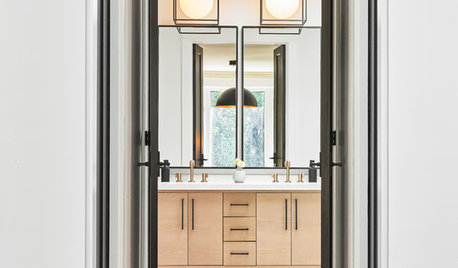
BEFORE AND AFTERSBefore and After: Master Bathroom Gains a 5-Star Hotel Feel
Carefully edited materials and a strategic layout give this master bathroom the look and vibe of a resort retreat
Full Story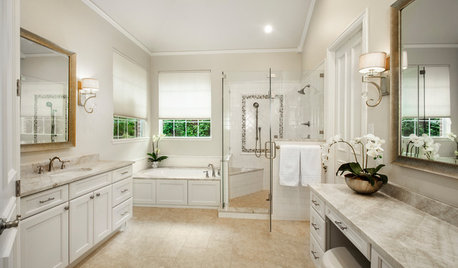
BATHROOM MAKEOVERSBathroom of the Week: Timeless Style Updates a ’90s Master Bath
A designer gives a Dallas couple’s bathroom a smarter layout, new vanities, quartzite countertops and more
Full Story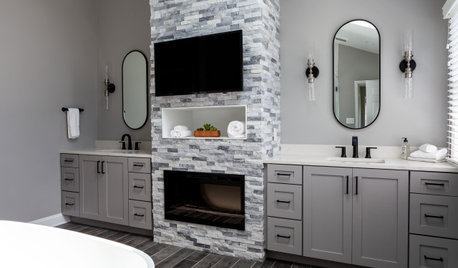
BATHROOM DESIGNBathroom of the Week: A Smarter Layout With a TV and Fireplace
A designer transforms a Pennsylvania couple’s cramped and dated master bath into an airy retreat with relaxing amenities
Full Story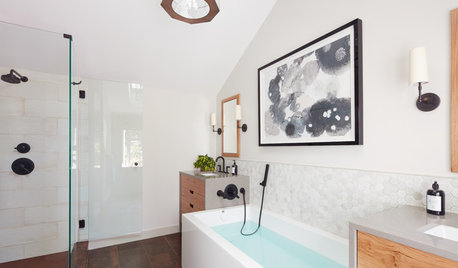
BEFORE AND AFTERSNew Layout Takes Master Bath From Awkward to Awesome
A freestanding bathtub, textured tile and natural wood make design waves in this coastal Massachusetts bathroom
Full Story
BATHROOM DESIGNBathroom of the Week: Light, Airy and Elegant Master Bath Update
A designer and homeowner rethink an awkward layout and create a spa-like retreat with stylish tile and a curbless shower
Full Story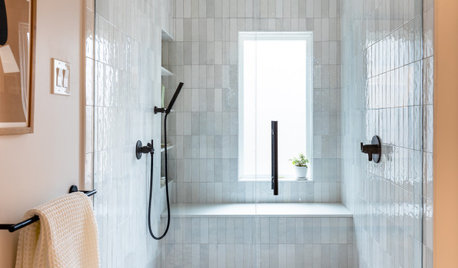
BATHROOM MAKEOVERSBathroom of the Week: Streamlined Layout With a Soothing Spa Feel
A designer helps a Texas couple update their master bathroom with a large open shower and a fresh look
Full Story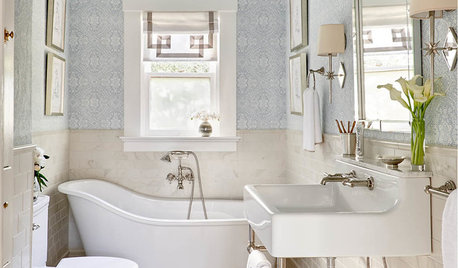
BATHROOM MAKEOVERSRoom of the Day: A Luxury Master Bathroom With a Historic Feel
A Napa, California, couple overhaul the only bathroom in their first home to replace a clunky layout and unwelcoming finishes
Full Story


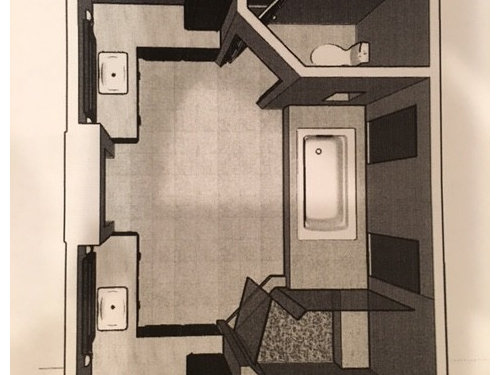
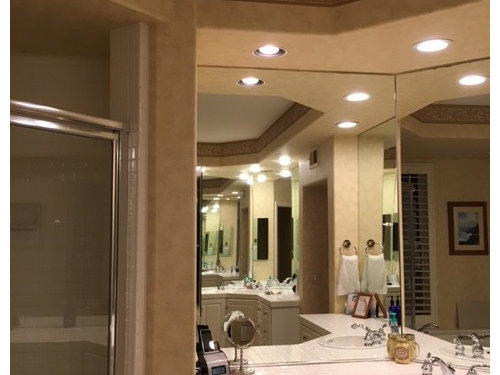
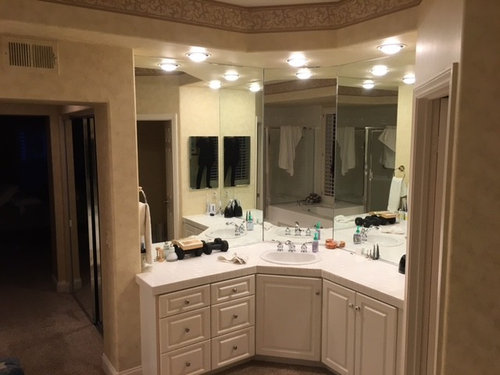
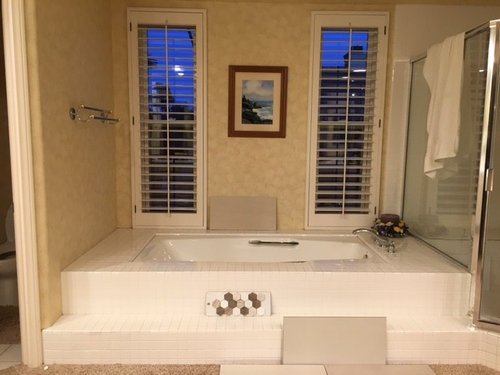
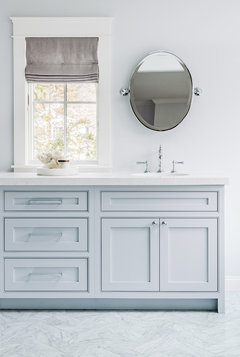




User